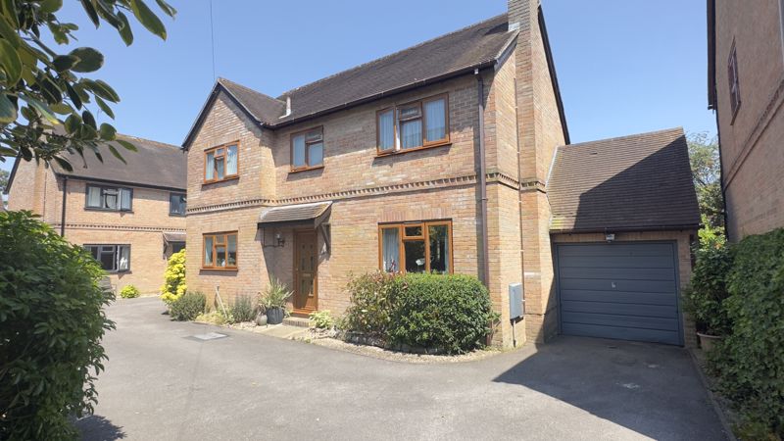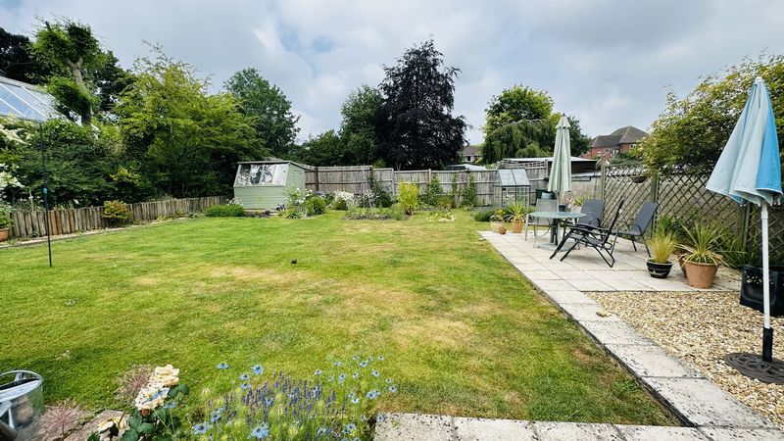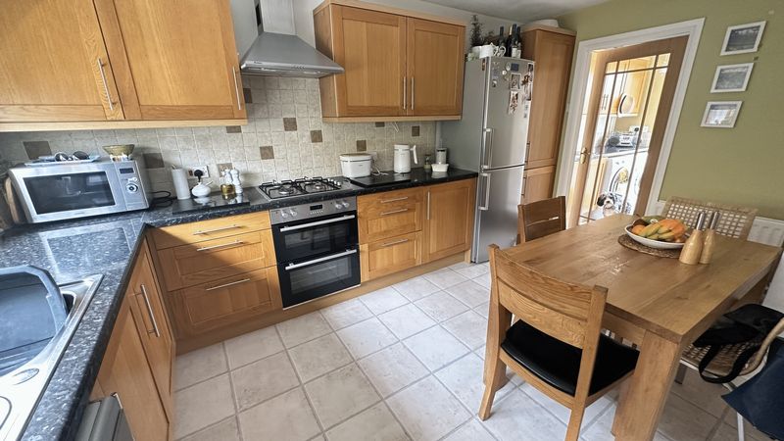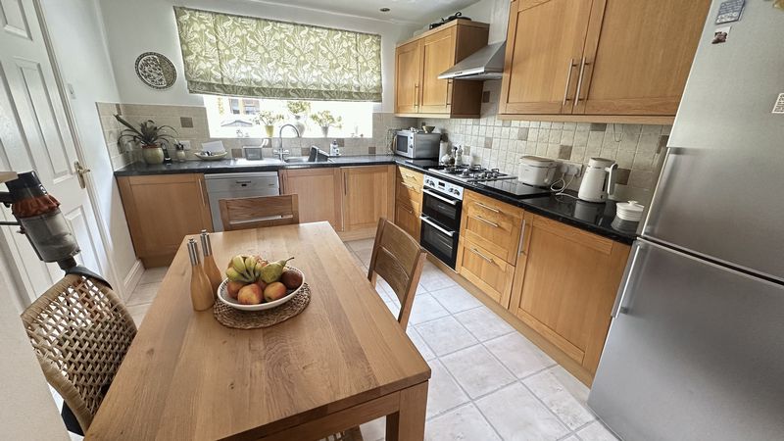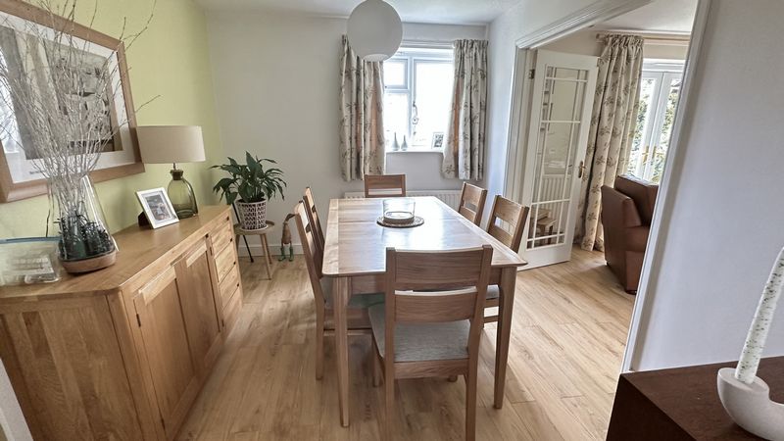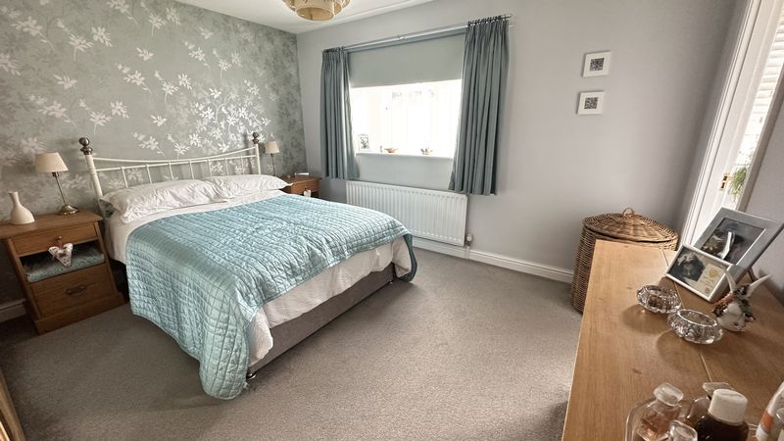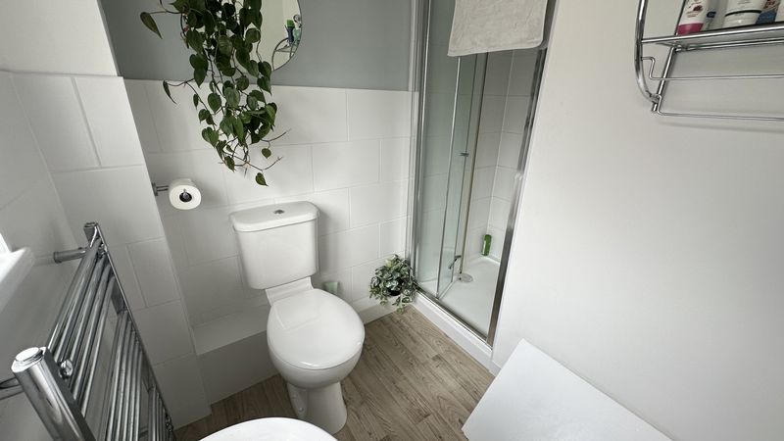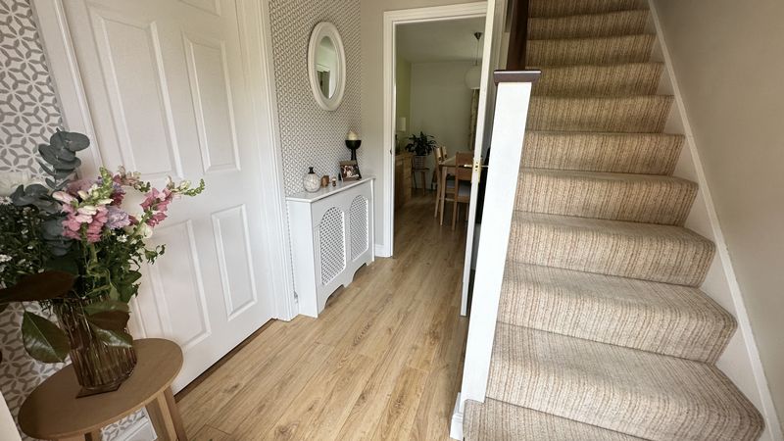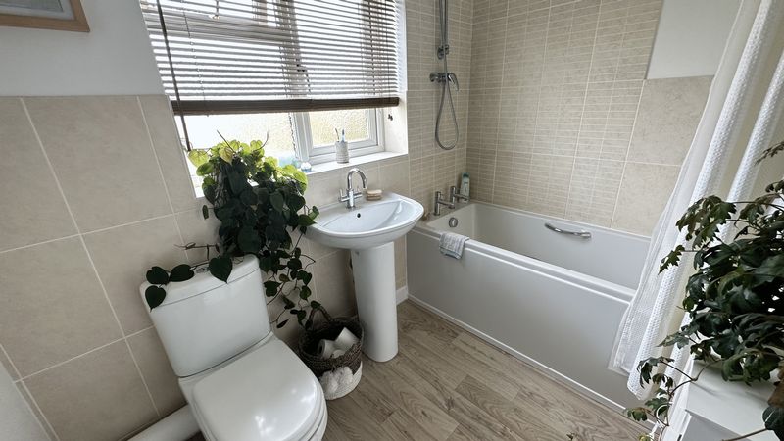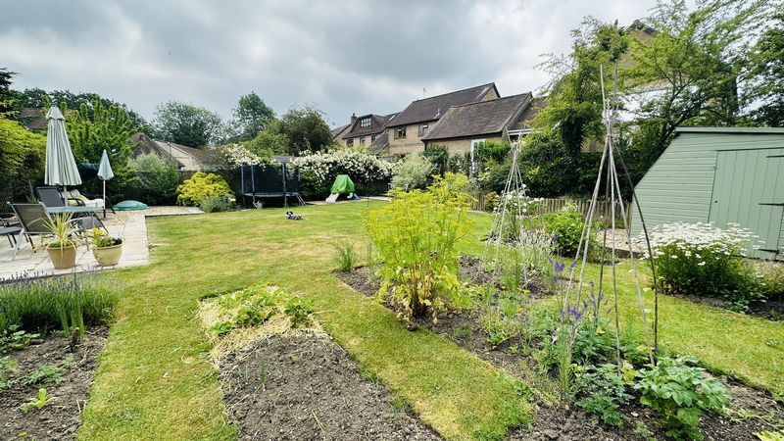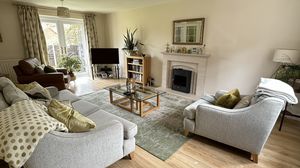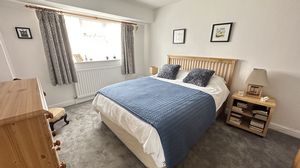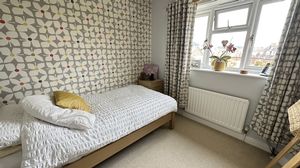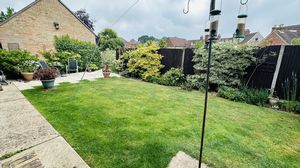Princes Close, Bishops Waltham, Southampton
£585,000
Please enter your starting address in the form input below.
Please refresh the page if trying an alternate address.
- Popular Location
- Four Bedrooms
- Large Garden
- Ensuite To Master Bedroom
- Lounge
- Kitchen/Breakfast Room
- Dining Room
- Utility Room
- Family Bathroom
- Garage
Set within a popular location, this four bedroom detached family home benefits from being within a short distance of Bishops Waltham's thriving town centre. A particular feature of this house the large rear garden (a parcel of land to the rear was purchased separately in approx 2011) creating a large garden overall.
The property has a light and airy feel throughout with additional benefits include a garage and driveway parking. Accommodation on the ground floor briefly comprises an entrance hall, sitting room, dining room, kitchen/breakfast room with separate utility and a cloakroom. On the first floor there are four bedrooms, including the master bedroom with en-suite and a family bathroom.
Bishops Waltham offers a wide range of shops, boutiques and general amenities, with the village also being conveniently close to Botley which has its own mainline railway station, only 25 minutes away from Southampton Airport and all main motorway access routes are also easily accessible.
OUTSIDE To the front of the property there is a tarmac driveway leading to the garage. There is side access via a gate leading through to the mature rear garden where there is a patio area adjacent to the rear of the house, leaving the rest of the garden mainly laid to lawn, with a variety of flowers, trees and shrubs, this then leads to the additional large garden area laid to lain with a shed and small greenhouse.
DIRECTIONS From our office, head out of Lower Lane to the very end turning left onto Corhampton Road. Follow this road for a short distance and at the roundabout take the 2nd exit up onto Victoria Road. Follow along this road taking the 3rd left into Elizabeth Way and immediately right into Princes Close where the property itself can be found on the right hand side towards end of the close.
Accommodation
Ground Floor
Entrance door to;
Entrance Hall
8' 8'' x 6' 7'' (2.64m x 2.01m)
Staircase to first floor. Understairs storage area, Radiator, doors to;
Lounge
20' 7'' x 12' 5'' (6.27m x 3.78m)
Radiator, feature fireplace with electric fire, upvc double glazed window to front. Double doors to rear garden.
Dining Room
11' 8'' x 8' 9'' (3.55m x 2.66m)
Radiator, UPVC window to rear.
Kitchen/Breakfast Room
14' 0'' max x 9' 10'' (4.26m x 2.99m)
Fitted with a range of floor and wall mounted units incorporating both drawer and cupboard space with worksurface over. Single sink and drainer unit, fitted oven and gas hob with filter hood, space for fridge/freezer, space for dishwasher, radiator, space for breakfast table. UPVC double glazed window to front.
Utility Room
7' 10'' x 5' 1'' (2.39m x 1.55m)
Matching cupboards and worktop, single sink, space for washing machine and tumble dryer, wall mounted gas fired boiler, tiled splashbacks, UPVC door to rear garden.
Cloakroom
Low level wc, wash basin, heated towel radiator.
First Floor Landing
Loft Access, radiator, doors to;
Bedroom1
11' 8'' x 12' 6'' (3.55m x 3.81m)
Radiator, UPVC window to front. Fitted wardrobes.
En-suite
Low level wc, wash basin, shower cubicle, tiled splash backs, UPVC window to front. Heated towel radiator.
Bedroom 2
13' 4'' x 10' 5'' (4.06m x 3.17m)
Radiator, UPVC double glazed window to front.
Bedroom 3
11' 0'' x 8' 7'' (3.35m x 2.61m)
UPVC double glazed window to rear, radiator.
Bedroom 4
10' 7'' max x 8' 7'' (3.22m x 2.61m)
Radiator, UPVC double glazed window to rear.
Bathroom
Low level wc, wash basin, panelled bath with shower over. UPVC obscure window to rear. Tiled spalsh backs. Heated towel radiator.
Outside
Extended area of patio adjacent to the rear of the house, side access. The established rear garden is predominantly laid to lawn with panelled fencing. Steps down to a further large area of garden with various seating areas. Potting shed and a small green house, established borders. Area of vegetable garden.
Garage
17' 0'' x 9' 2'' (5.18m x 2.79m)
Up and over door to front, personal door to side.
Click to enlarge
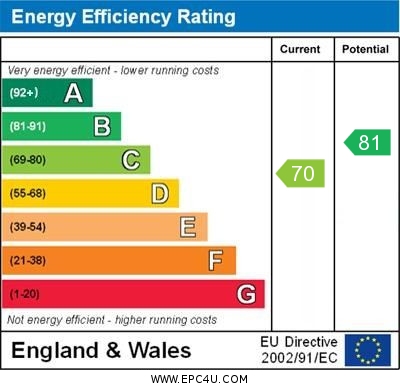
Southampton SO32 1RL





