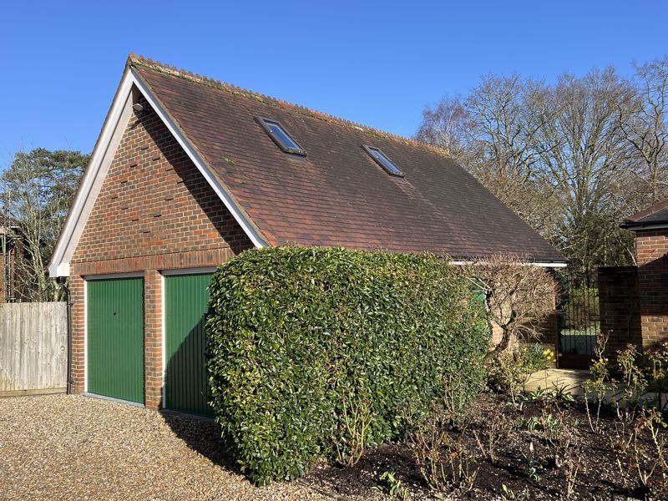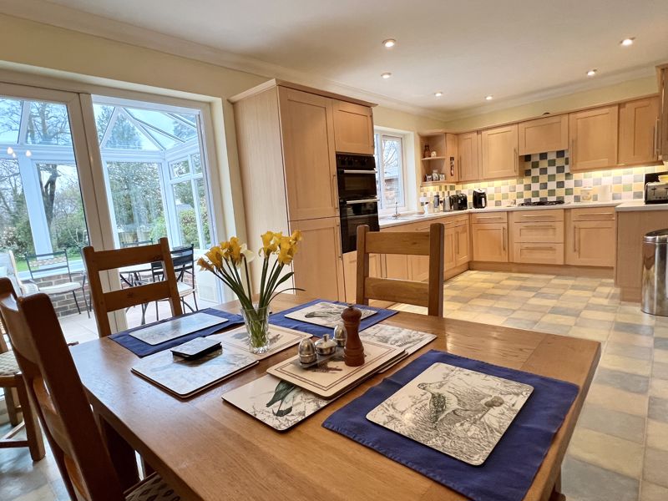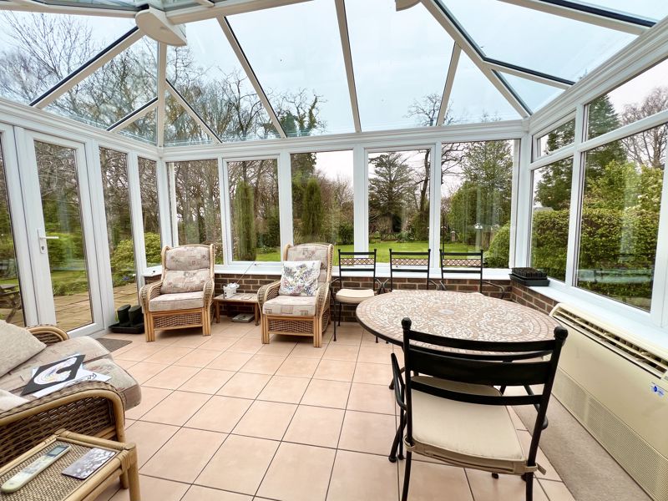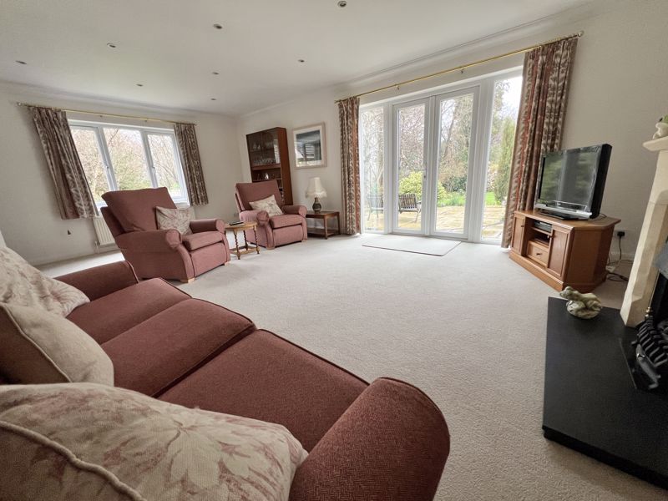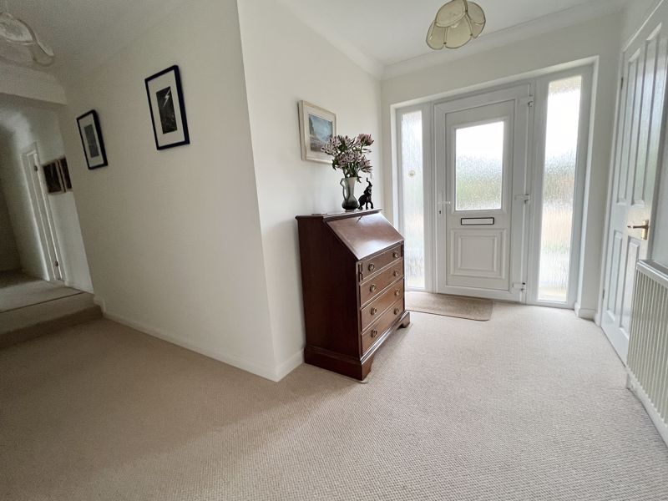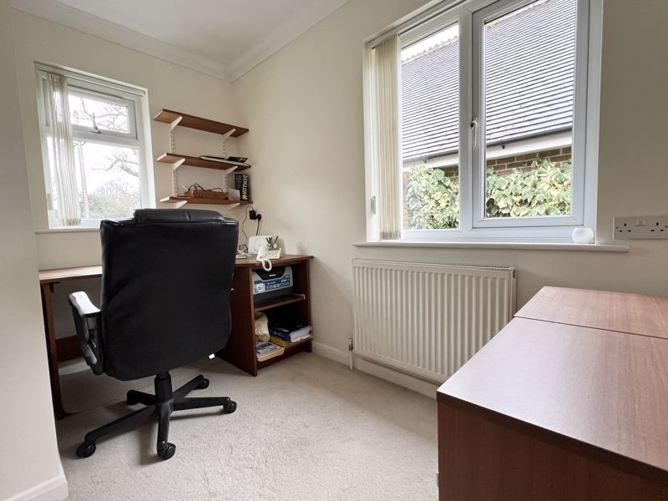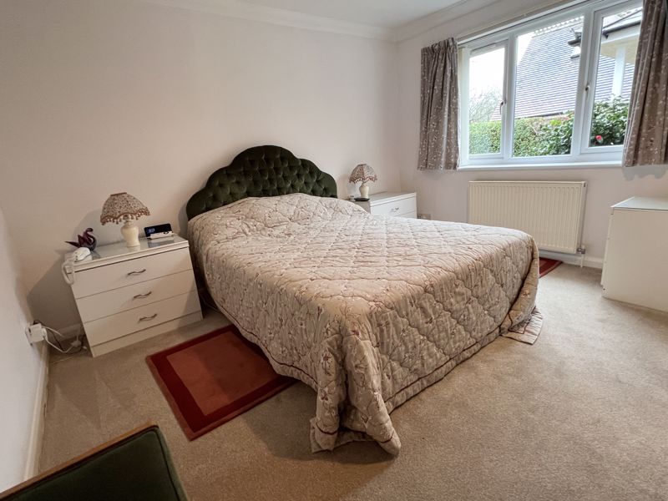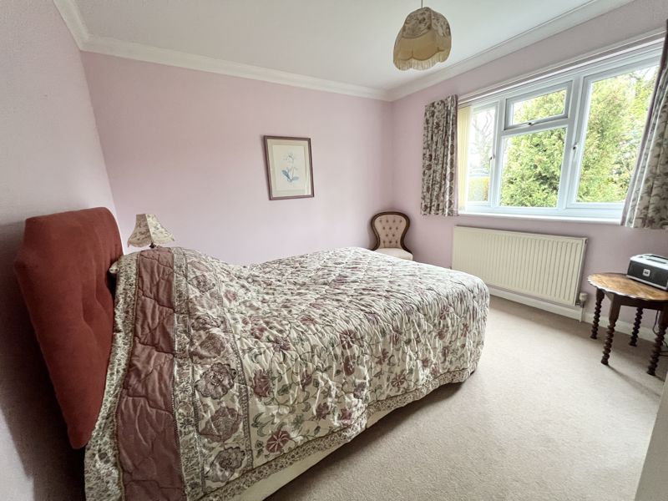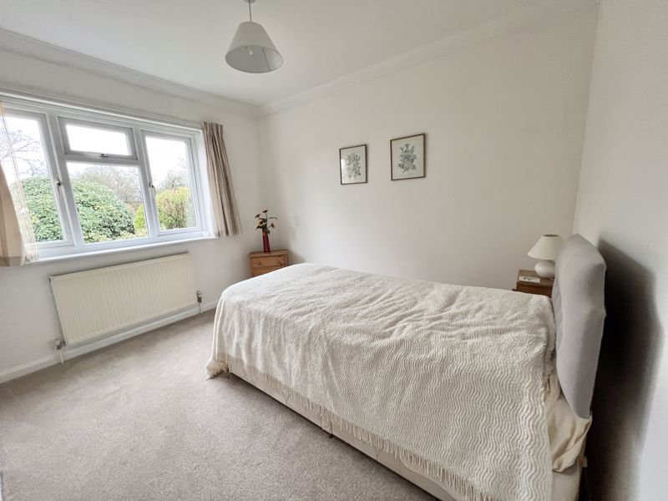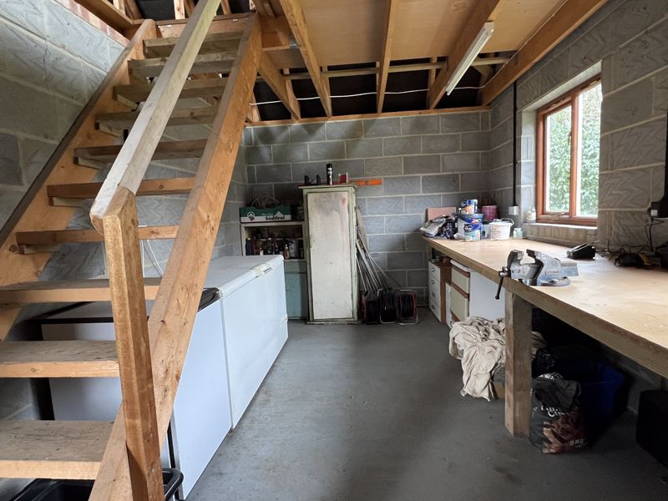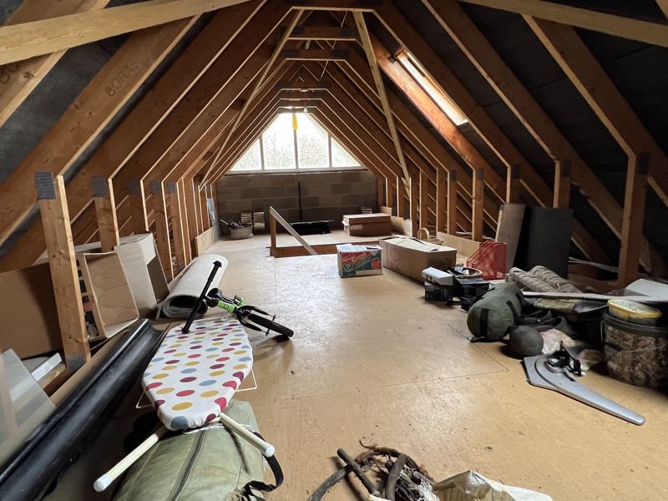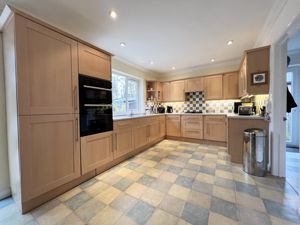Forest Road, Swanmore, Southampton
£965,000
Please enter your starting address in the form input below.
Please refresh the page if trying an alternate address.
- Individual & Spacious Detached Bungalow
- Good Sized Gardens
- Four Good Sized Bedrooms
- Two En Suites Plus Family Bathroom
- Sitting Room & Study
- Kitchen/Breakfast & Utility Room
- Superb Conservatory
- Double Garage and Store Over
- Workshop and Greenhouse
- Ample Parking and Space for Caravan or Boat
This spacious and well presented individual four bedroom detached single storey residence offers a good sized garden and semi rural yet convenient location. The accommodation is comfortable, spacious and well appointed with the added benefit of a large detached double garage with workshop to the rear and room over.
The property is conveniently situated in a desirable area with the centre of the village of Swanmore with its popular primary and secondary schools being nearby. Pine Croft has been in the same family ownership for many years and is available as our client wishes to downsize.
External features include an extensive driveway area providing plenty of parking plus an additional fenced in area ideal for a caravan or boat. The detached double garage is a real feature as it benefits from a store/loft room over, a workshop to the rear and a greenhouse to one side.
The gardens are of a good size overall with areas of lawn, wild garden area, paved seating areas and various borders with shrubs and plants.
As the floorplan will show the accommodation offered is spacious and includes a good sized double aspect sitting room leading onto the garden, superb conservatory with heating and cooling, study and an attractive kitchen/breakfast/dining room and separate utility. There are four bedrooms including two with en suites plus a family bathroom.
The delightful and highly sought after country town of Bishops Waltham is within a short drive and offers a range of shops, services and various cafes and coffee shops from its traditional high street. The major south coast cities of Southampton, Portsmouth and Winchester are all accesible by road with main line rail services from Winchester, Botley and Petersfield.
Viewing is of course highly recommended.
Entrance
Entrance Porch
UPVC door and side screens leading into;
Entrance Hall
Single radiator, coved ceilings, cloaks cupboard with shelving and hanging rail.
Inner Hall
Two single radiators, telephone point, airing cupboard housing hot tank. Access to loft space with loft ladder.
Sitting Room
22' x 14' 6'' (6.71m x 4.42m)
An attractive double aspect room with pleasant outlook over garden. Double opening doors leading onto the paved terrace. TV aerial point, coved ceiling with down lighters, double radiator, traditional fire surround with hearth and mantle with inset gas coal effect fire.
Study
10' 3'' x 7' 5'' (3.12m x 2.26m)
Telephone point, double aspect, single radiator, down lighters. UPVC double glazed window to the front and side.
Kitchen/Breakfast Room
22' 0'' x 12' 10''max (reducing to 9' 10") (6.71m x 3.91m)
A most attractive and spacious kitchen/breakfast/dining room with a range of units to both wall and floor with ample work surfaces. Stainless steel sink unit and drainer with mixer tap. Four ring gas hob and extractor over, Hotpoint double electric oven. Drawer units, built in dishwasher, built in fridge/freezer. Pantry cupboard, double radiator, TV point, ceiling with down lighters, double doors leading into the conservatory. UPVC double glazed window to the rear.
Conservatory
15' 0'' x 10' 6'' (4.57m x 3.2m)
Most attractive traditional style with double opening doors to the garden, ceiling vent, feature tie bar, tiled floor, LG air conditioning heating unit.
Utility Room
8' 7'' x 6' 0'' (2.62m x 1.83m)
Door to side access, space for two appliances with plumbing and waste for washing machine, useful storage cupboard, wall mounted Potterton gas fired boiler, work surface. Broom cupboard.
Master Bedroom
15' 0'' x 12' 4'' (4.57m x 3.76m)
An L shaped room with double radiator, coved ceiling, telephone point, TV Ariel point, walk through wardrobe to;
En Suite
6' 4'' x 5' 9'' (1.93m x 1.75m)
Shower with Mira Mixer, wash hand basin set in vanity unit with cupboards below, low level WC heated chrome ladder towel rail, extractor, coved ceiling and down lights. Obsure UPVC double glazed window to the front.
Bedroom 2
12' 0'' x 11' 0'' (3.66m x 3.35m)
Built in double wardrobe, single radiator, coved ceiling. Telephone and TV Ariel point.
En Suite
6' 6'' x 5' 4'' (1.98m x 1.63m)
Shower with Mira mixer, low level WC, wash hand basin set in vanity unit with cupboards below, ceiling downlighters, extractor, wall mounted cupboard, radiator. UPVC double glazed window to the front.
Bedroom 3
12' 0'' x 11' 0'' (3.66m x 3.35m)
Radiator, coved ceiling, built in wardrobe. TV Ariel point.
Bedroom 4
10' 3'' x 8' 9'' (3.12m x 2.67m)
Single radiator, built in wardrobe. TV Ariel point and telephone point.
Family Bathroom
8' 5'' x 5' 5'' (2.57m x 1.65m)
Suite comprising of bath, wash hand basin, corner shower, low level W.C radiator, tiled floor, down lighters, extractor. UPVC double glazed window to the side.
Outside
Pine Croft is approached over an extensive driveway providing plenty of parking and approached thru twin five bar gates. A further parking area suitable for a caravan or boat is accessed thru double gates to the left. There are twin ups and over doors into the garage and a side pedestrian door. Within the front garden are borders with shrubs and plants. A side access leads to the rear and there is an established hedgerow to the front boundary. The rear garden offers a good sized lawned area with a large patio adjacent to the property. There are borders stocked with many shrubs, plants and small trees. Outside tap. There is also a further side garden area with a Hartley Chelsea greenhouse with light and power plus a useful garden store.
Workshop
17' 5'' x 9' 8'' (5.31m x 2.95m)
Stairs to loft store room over both garage and workshop. Workbench.
Double Garage
19' x 17' 6'' (5.79m x 5.33m)
Two up and over doors, light and power, door to Workshop.
Loft Store Room
28' 6'' x 10' 5'' (8.69m x 3.18m)
Useful store room over the garage with staircase access.
Greenhouse
19' x 7' (5.79m x 2.13m)
Summerhouse / Workshop
12' x 9' (3.66m x 2.74m)
Click to enlarge
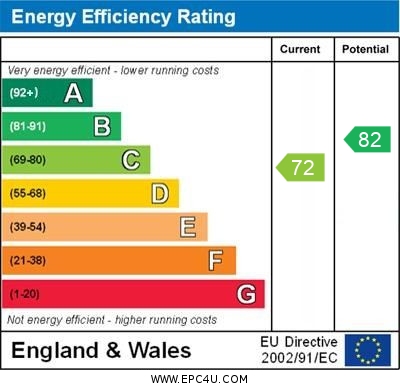
Request A Viewing
Southampton SO32 2PL





