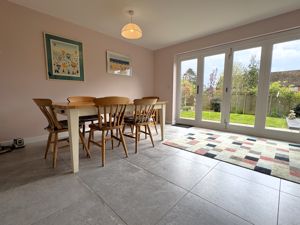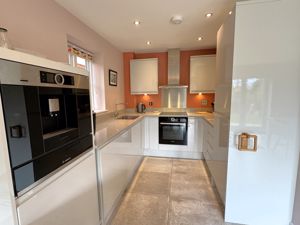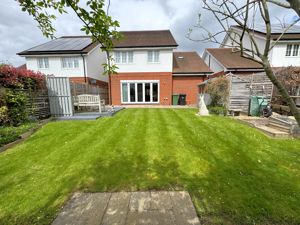De Port Heights, Corhampton
£575,000
Please enter your starting address in the form input below.
Please refresh the page if trying an alternate address.
- Sought after Meon Valley village
- Attractive character style house
- Superbly presented
- Three double bedrooms
- En suite and main bathroom
- Spacious kitchen/dining/family room
- Sitting room with log burner
- Cloakroom
- Garage & Car Port
- Attractive garden
Situated in the sought after Meon Valley village of Corhampton and within the South Downs National Park is this superb detached property offering spacious, well proportioned and comfortable accommodation.
The property enjoys an enviable location within this highly desirable, rural yet accessible small close of privately owned detached properties.
Features include a good specification including underfloor heating, double glazing, a garage and a car port. The garage is fully plastered and could possibly provide additional living space. All electric switches and sockets are chromed and there are tv sockets to living and bedrooms.
There is oak flooring to the hall and the double aspect sitting room which includes a brick fireplace and wood burning stove. The superb kitchen/dining room with bifold doors opening onto the patio and garden provides a spacious area for entertaining.
The well equipped kitchen includes integrated Bosch appliances including a fridge/freezer, microwave oven, induction hob, oven, extractor fan, dishwasher and washer dryer. Quartz worktops, 1 1/2 bowl sink with pull out tap. An integrated coffee maker together with breakfast bar and lighting enhance the space.
On the first floor, the spacious master bedroom has a fitted wardrobe and en-suite shower room with a full width shower, vanity basin, back to the wall WC and heated towel rail. The large second bedroom includes fitted wall to ceiling cupboards to one wall whilst allowing plenty of space in the room for a double bed and other furniture. The third large bedroom incorporates a window bay area, at the moment used as an office. Wardrobes are fitted to one wall with the added feature of a Velux window. The main bathroom is fully tiled and includes a bath and a shower.
The property enjoys a pleasant approach over a feature brick paved driveway which also extend to the car port area. A side access with tap and power point leads to the rear. The rear garden with a southerly aspect is delightful, being attractively presented and including lawned, paved and decking areas, borders, seating areas and a garden shed.
A particular feature within the Meon Valley is the countryside and scenery. Their are many delightful walks to be discovered and enjoyed including the Meon Valley trail along the old railway track, Old Winchester Hill and Beacon Hill. Within five minutes are two riverside pubs, riverside walks and a village shop with post office.
The delightful country town of Bishops Waltham is within a short drive and offers a range of shops, and services from its traditional high street including coffee shops and eateries. The major centres of Winchester, Southampton, Petersfield and Portsmouth are easily accessible as are main line rail services.
Viewing is highly recommended.
Accommodation
Ground Floor
Entrance Hall
Attractive wrought iron staircase to first floor. Oak floor, downlights, cloakroom, storage cupboard.
Cloakroom
Contemporary suite comprising hand basin and w/c with concealed cistern. Attractive tiling to floor and half tiled walls. Downlights, extractor.
Sitting Room
17' 0'' x 10' 10'' (5.18m x 3.30m)
A most attractive room with an oak floor and a recessed fireplace with a log burning stove, beamed mantle over, television point. Door to the front.
Kitchen/Breakfast Room/Family Room
16' 10'' x 12' 10'' (5.13m x 3.91m)
A superb open plan and flexible room with a pleasant outlook over the garden and with bifold doors leading onto the patio. There is ample table and comfy chair space all with a tiled floor and underfloor heating. The kitchen area is well equipped with an attractive range of units to both wall and floor including a Bosch ceramic hob, peninsular breakfast bar, quartz style work surfaces with stainless sink and mixer with pull out tap. Bosch coffee machine, Bosch fridge freezer and extractor. Over worksurface lighting. Built in washer dryer and dishwasher.
First Floor Landing
A spacious landing with deep airing cupboard with hot tank and shelving.
Bedroom 1
16' 11'' x 13' 1'' (5.15m x 3.98m)
A generous master bedroom with en suite off, built in double wardrobes, television point. Two windows to the front elevation.
En-Suite
7' 10'' x 3' 9'' (2.39m x 1.14m)
Suite with hand basin set in vanity cupboard, wide shower, w/c with concealed cistern, downlights, shaver point, heated towel rail. Mirror with lights. Underfloor heating, tiled floor and walls,
Bedroom 2
Fitted with a range of wardrobes to one wall with sliding doors. Television point. Double windows to rear.
Bedroom 3
14' 2'' x 10' 0'' (4.31m x 3.05m)
An attractive room with a bay window to the front. Velux roof window. Range of built in wardrobes with sliding doors. Television point. Part skilling ceilings.
Bathroom
7' 9'' x 5' 8'' (2.36m x 1.73m)
Suite comprising shower cubicle, bath with mixer tap and shower attachment, w/c with concealed cistern, hand basin set in vanity cupboard, shaver point, mirror with lights. Downlights, extractor.
Outside
The property is approached over a brick paved driveway also to the car port and garage.
Rear Garden
The rear garden is attractively set out and includes areas of lawn, borders, paved areas and decking. Fencing to the boundaries, various shrubs and plants. Garden shed. Side access and useful side storage area. Samsung Air Source Heat Pump.
Garage
17' 10'' x 10' 0'' (5.43m x 3.05m)
Up and over door, lined and plastered.
Click to enlarge

Corhampton SO32 3DA






































