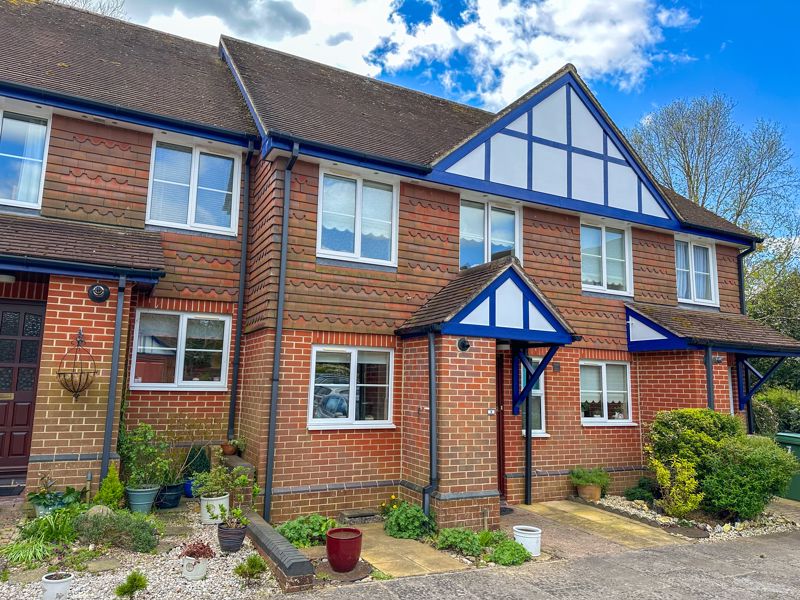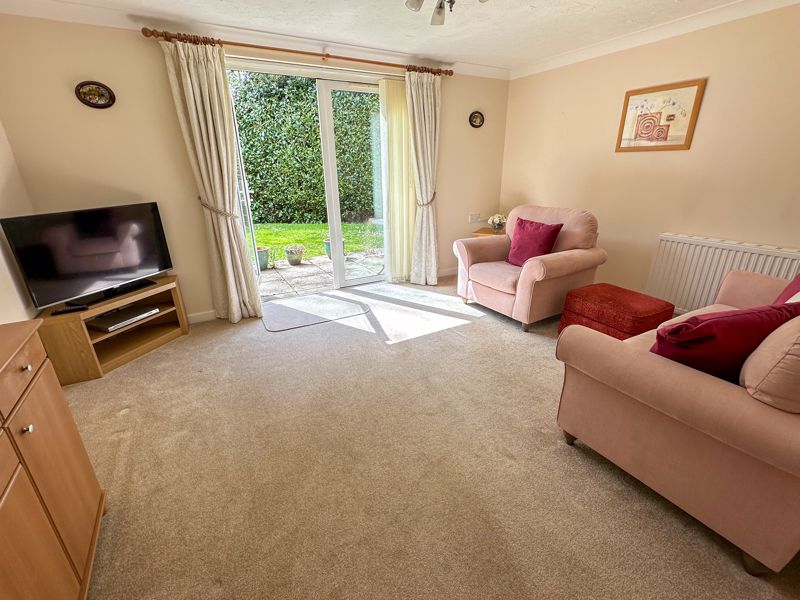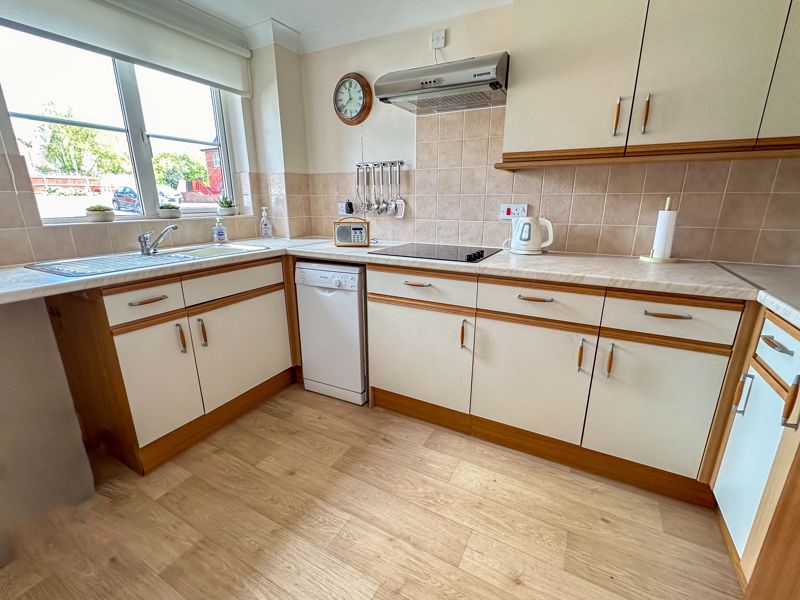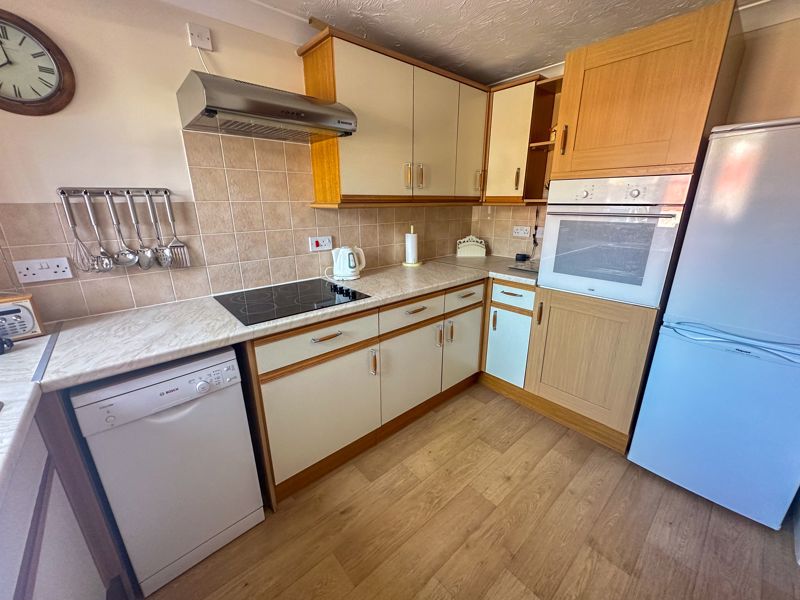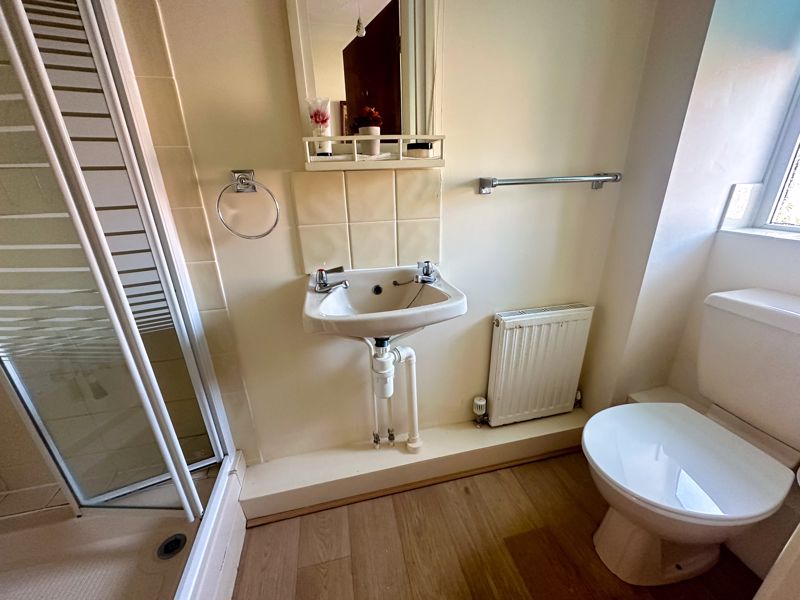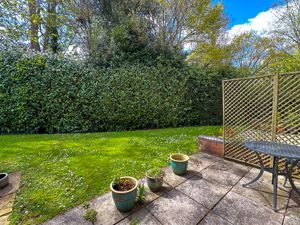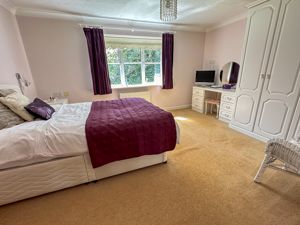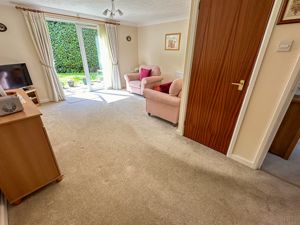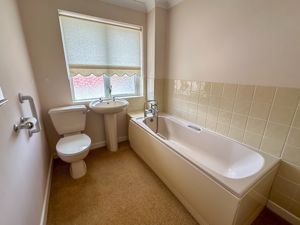Rareridge Lane, Bishops Waltham
£249,950
Please enter your starting address in the form input below.
Please refresh the page if trying an alternate address.
- TWO BEDROOM HOUSE
- RESTRICTED TO THE OVER 55's
- NO CHAIN
- LOUNGE WITH DOORS TO COMMUNAL GARDENS
- GROUND FLOOR SHOWER/CLOAKROOM
- KITCHEN
- COMMUNAL GARDENS
- VIEWING RECOMMENDED
*** No Chain *** Cedar Court is a conveniently situated small and established scheme of retirement properties in Bishops Waltham within a short distance of the town centre. The property enjoys a pleasant position with a courtyard setting and communal gardens.
The property benefits from two double bedrooms, a bathroom, ground floor shower room, kitchen and patio doors from the lounge/dining room opening onto the communal gardens.
Bishops Waltham is extremely popular and desirable with a thriving community and a most attractive traditional high street with a range of shops, services, restaurants and coffee shops.
Viewing is recommended.
Accommodation
Ground Floor
Entrance Hall
Radiator. Stairs to first floor.
Shower Room
comprising low level wc, wash basin and shower cubicle. Radiator, obscure UPVC double glazed window to front elevation.
Kitchen
10' 10'' x 7' 1'' (3.30m x 2.16m)
Fitted with a range of floor and wall mounted units incorporating both drawer and cupboard space with work surface over single sink and drainer unit with mixer tap. UPVC double glazed window to front elevation. Space for dishwasher, space for ridge freezer, eyelevel oven and electric hob.
Lounge/Dining Room
17' 8'' x 14' 1'' max (5.38m x 4.29m)
L-shaped room, radiator, UPVC double glazed door to communal garden. under stairs storage cupboard.
First Floor Landing
Airing cupboard, storage cupboard, radiator. Loft access, doors to;
Bedroom 1
14' 1'' x 11' 3'' (4.29m x 3.43m)
Radiator. Double glazed window to rear.
Bedroom 2
10' 7'' x 7' 8'' (3.22m x 2.34m)
UPVC double glazed window to front elevation. Radiator.
Bathroom
Comprising low level wc, wash basin and panelled bath. Obscure UPVC double glazed window to front elevation. tiled splashback, heated towel radiator.
Communal Gardens
Click to enlarge
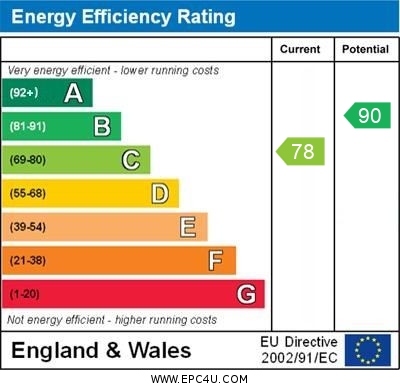
Bishops Waltham SO32 1DX





