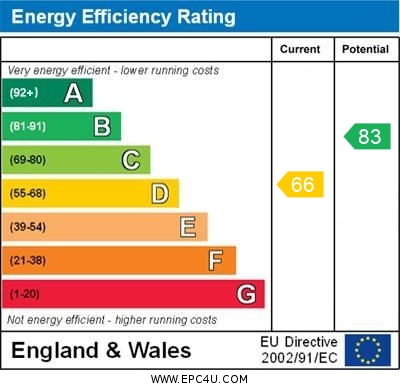Hamble Springs, Bishops Waltham, Southampton
£415,000
Please enter your starting address in the form input below.
Please refresh the page if trying an alternate address.
- Short Distance to Town Centre
- No Forward Chain
- Three Bedrooms
- Lounge
- Dining area
- Cloakroom
- En-Suite To Master Bedroom
- Family Bathroom
- Garage & Driveway Parking
- Front & Rear Gardens
An attractive, three bedroom semi detached home with a garage, parking and pleasant garden. Bedroom one also benefits from an en suite.
The property is situated in a desirable location within popular and sought after Hamble Springs development which is within reasonable walking distance or a short drive to Bishops Waltham's delightful and traditional town centre.
The property is offered for sale with no forward chain.
Bishops Waltham is highly sought after for its semi rural yet accessible location. The town offers a wealth of charm, character and a community spirit with a range of shops and services from its high street. The major centres of Southampton, Winchester, and Portsmouth are within easy driving distance as is access to the M27 and M3 motorways. Main line rail services from Winchester and Petersfield.
The accommodation on the ground floor comprises a spacious lounge with a feature coal effect fire then leading into dining room area with patio doors into the garden, there is a kitchen and a cloakroom. On the first floor the property offers a family bathroom, three bedrooms, with the master bedroom benefitting from an en-suite shower room.
Outside the property has pleasant rear garden with mature shrubs and plants and a paved patio area adjacent to the property. To the front of the property the driveway provides off road parking for two cars. There is also a single garage with both power & light.
Viewing is of course highly recommended to appreciate the accommodation and location this property affords.
Accommodation
Ground Floor
Entrance Hall
Single radiator.
Cloakroom
WC & wash basin
Dining Room
14' 6'' x 8' 9'' (4.42m x 2.66m)
Patio doors to garden.
Lounge
13' 1'' x 14' 6'' (3.98m x 4.42m)
Electric fire. Radiators.
Kitchen
11' 6'' x 7' 1'' (3.50m x 2.16m)
Fitted with a range of wall and base units with worksurfaces over. Stainless steel sink and drainer unit. Electric oven, Gas fired hob. Radiator.
First Floor Landing
Bedroom 1
11' 10'' x 7' 4'' (3.60m x 2.23m)
Radiator.
En-suite
Shower cubicle, wc, wash basin. Towel rail.
Bedroom 2
10' 4'' max red to 8'6" x 9' 7'' (3.15m x 2.92m)
Radiator. Outlook to rear.
Bedroom 3
7' 11'' x 6' 4'' (2.41m x 1.93m)
Family Bathroom
6' 3'' x 6' 8'' (1.90m x 2.03m)
Bath with shower attachment, pedestal wash basin, wc. Radiator.
Garage
18' 0'' x 8' 11'' (5.48m x 2.72m)
Light & power. Up and over door.
Click to enlarge

Southampton SO32 1SF




























