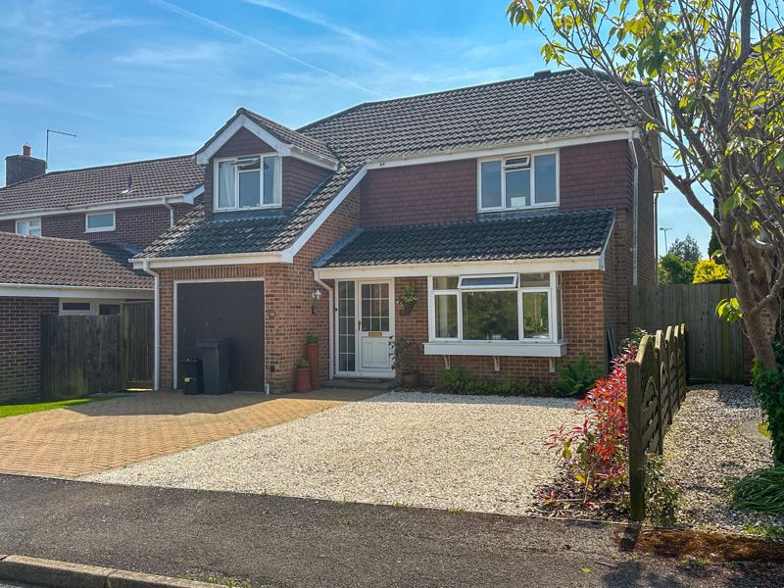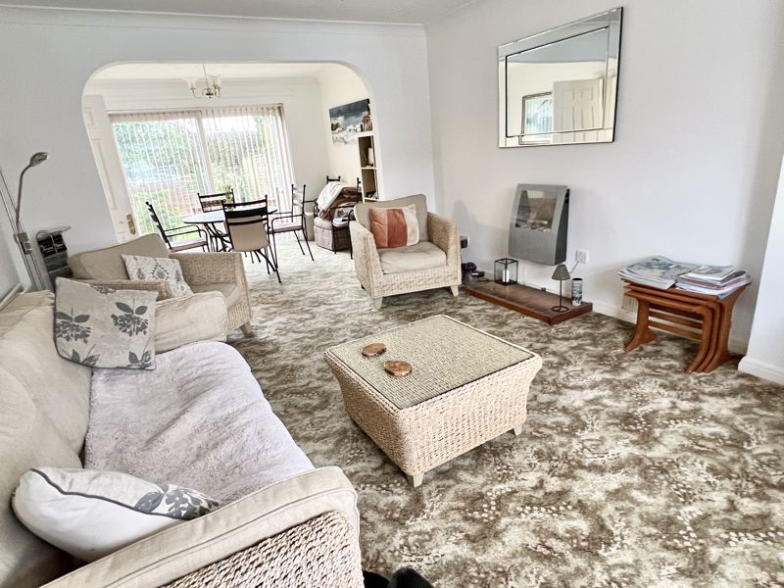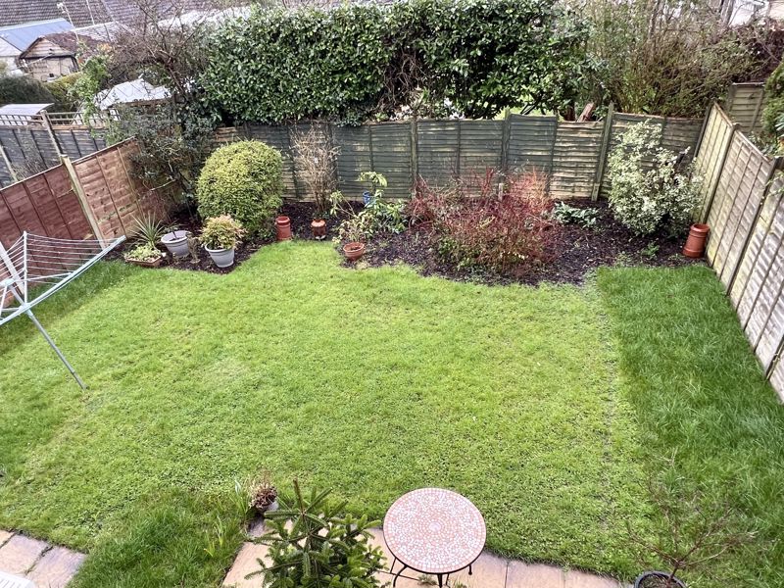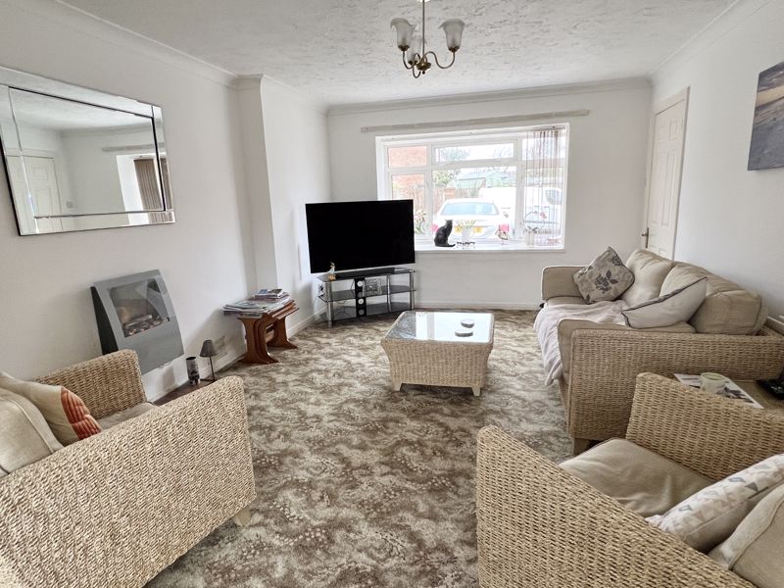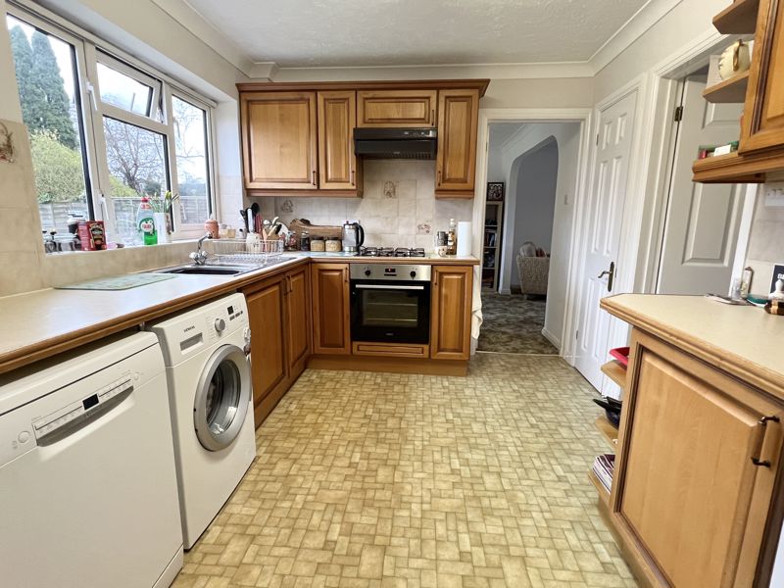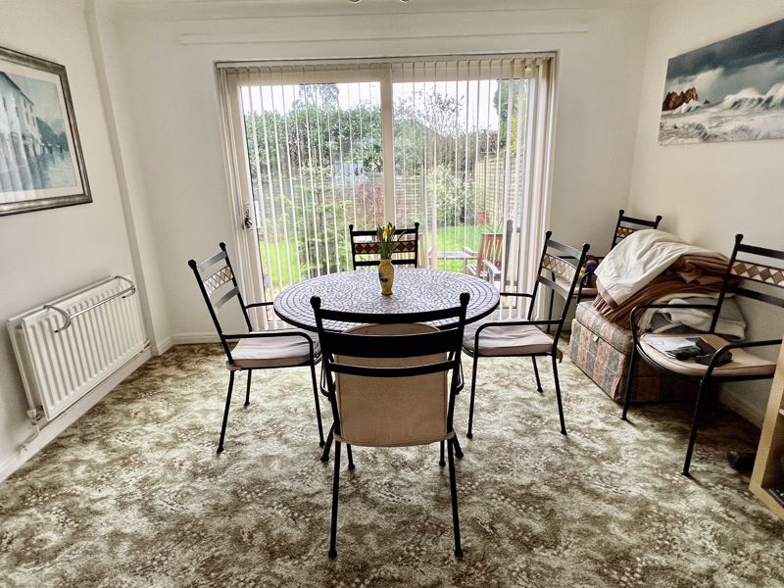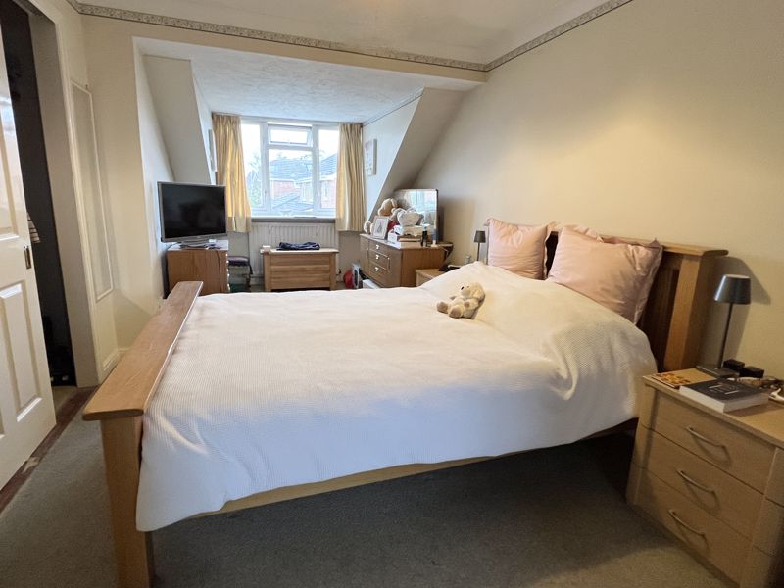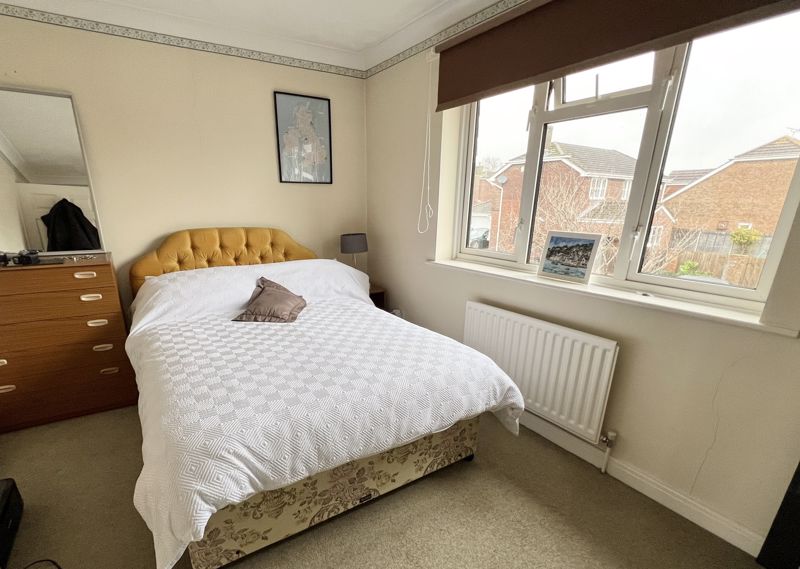Linden Close, Waltham Chase, Southampton
£497,500
Please enter your starting address in the form input below.
Please refresh the page if trying an alternate address.
- Desirable small close
- Four Bedrooms
- En Suite and Family Bathroom
- Lounge & Dining Room
- Kitchen
- Hall with Cloakroom
- Single Garage
- Drive and parking
- Garden
- Viewing recommended
A deceptively spacious detached family home with four bedrooms situated within a popular small close and within walking distance of the village school, convenience shop, pub, and recreation ground.
This property has been in single family ownership since new and has been a good family house. Properties in Linden Close are rarely available so early viewing is encouraged.
The accommodation on the ground floor comprises a lounge with a bay window and dining room with patio doors to the garden. The kitchen is to the rear of the property with a door and porch to the rear garden. The hallway has a door leading into the integral garage and the cloakroom.
On the first floor there is a good sized main bedroom with an ensuite, then three further bedrooms and a family bathroom.
Additional benefits include a driveway providing parking and a reasonable sized rear garden.
The village of Waltham Chase is situated a short distance from the pretty country town of Bishop's Waltham that offers a range of shops, restaurants and general amenities. The major south coast centres of Southampton, Portsmouth and Winchester are within easy driving distance.
Accommodation
Ground Floor
Entrance Hall
Stairs to first floor, radiator.
Cloakroom
WC, wash hand basin, radiator.
Kitchen
15' 0'' x 8' 10'' (4.57m x 2.69m)
Range of wall and floor units with worksurfaces over. Stainless steel sink and drainer unit. Gas hob, electric oven, plumbing and waste for washing machine, door to rear porch. Under stairs storage cupboard.
Dining Room
12' 0'' x 9' 0'' (3.65m x 2.74m)
Double radiator, sliding doors to garden.
Lounge
15' 0'' x 12' 0'' (4.57m x 3.65m)
Double radiator, bay window to front, tv point, archway to dining room.
First Floor Landing
Loft access, airing cupboard.
Bedroom 1
20' 9'' x 9' 0'' max red to 8' (6.32m x 2.74m)
Two radiators, wardrobe with sliding door.
En-suite
6' 3'' x 5' 0'' (1.90m x 1.52m)
Shower cubicle, wash basin, WC & radiator.
Bedroom 2
12' 2'' x 9' 0'' (3.71m x 2.74m)
Radiator, storage cupboard.
Bedroom 3
10' 5'' x 7' 9'' (3.17m x 2.36m)
Radiator.
Bedroom 4
7' 4'' x 7' 0'' (2.23m x 2.13m)
Radiator.
Bathroom
6' 4'' x 6' 3'' (1.93m x 1.90m)
Panelled bath, WC, wash basin. Radiator.
Outside
Driveway and parking to the front. Up and over door to the garage. Side access to the rear garden with paved areas and an outside tap.
Click to enlarge
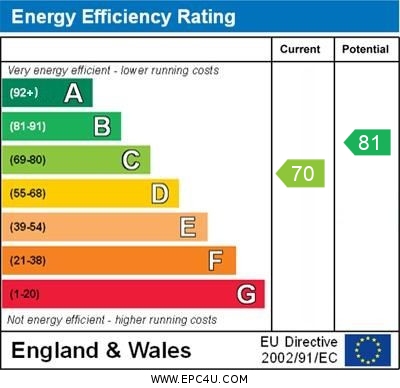
Southampton SO32 2TZ





