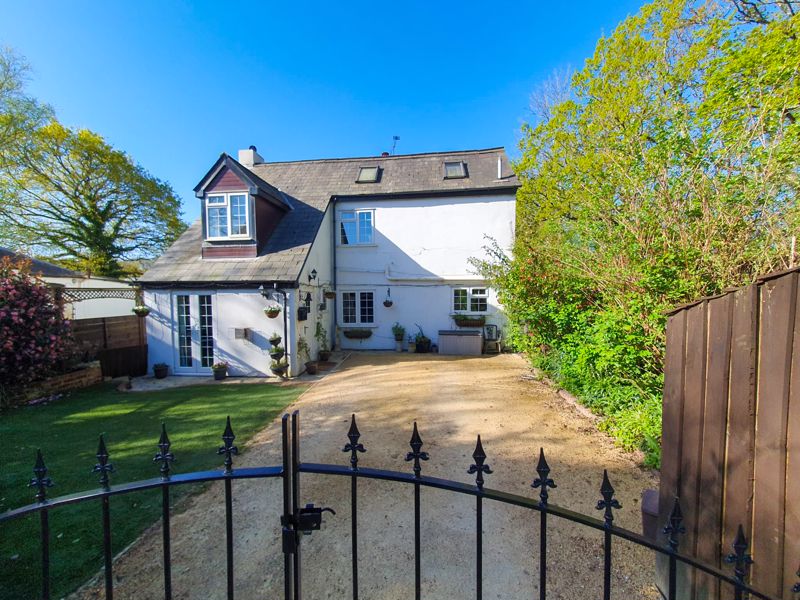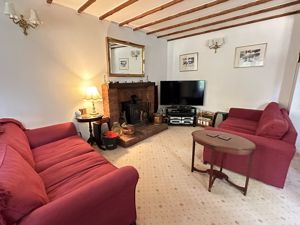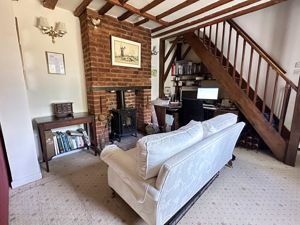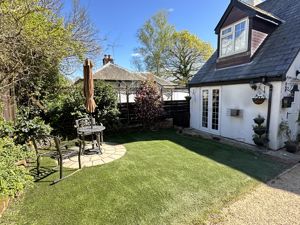Botley Road, Curbridge, Southampton
£395,000
Please enter your starting address in the form input below.
Please refresh the page if trying an alternate address.
- Popular Location
- Character Cottage
- Two Bedrooms
- Sitting/Dining Room With Wood Stoves
- Kitchen
- Bathroom
- Driveway Parking
- No Forward Chain
- Area Of Front Garden
- Viewing Recommended
Offered with no forward chain is this older character semi-detached cottage conveniently situated within the village of Curbridge just a short drive to the popular village of Botley with its railway station and range of amenities.
The property is approached off a small lane and includes driveway parking and a courtyard garden.
The accommodation includes entrance lobby, sitting/dining room with double doors to the garden and feature fireplaces, kitchen, two Bedrooms and large a bathroom. Outside the property is approached via a gravel driveway and area of front garden. Services include mains water and electricity, oil fired heating and a private drainage system.
The major centres of Southampton, Winchester and Portsmouth are within reasonable driving distance and the commercial centres of Hedge End, Park Gate and Whitely are also easily accessible.
The delightful country town of Bishops Waltham with its traditional high street is also within a short drive.
Viewing is highly recommended.
Accommodation
Ground Floor
Entrance Porch
3' 7'' x 3' 11'' (1.09m x 1.19m)
UPVC entrance door. Doors to lounge /dining room.
Lounge / Dining room
21' 3'' x 10' 5'' (6.47m x 3.17m)
UPVC double glazed doors to garden. Feature fireplace with wood burning stove. Exposed beams.
Dining area
11' 8'' x 11' 3'' (3.55m x 3.43m)
UPVC double glazed window to front. Radiator. Feature fireplace with wood burning stove. Staircase to first floor.
Kitchen
11' 3'' x 7' 8'' (3.43m x 2.34m)
Fitted with a range of floor and wall mounted units incorporating both drawer and cupboard space with worksurface over. single sink and drainer unit with mixer tap over. UPVC double glazed window to side and front elevation. Radiator, space for range style cooker with filter canopy, space for dishwasher, space for washing machine. Fitted fridge and freezer.
Bedroom 1
17' 6'' x 9' 2'' (5.33m x 2.79m)
Radiator. UPVC windows to front and side.
Bedroom 2
11' 4'' x 7' 10'' (3.45m x 2.39m)
UPVC window to side and Velux to front. Radiator.
Bathroom
Comprising a low level wc, wash basin, panelled bath with shower attachment, tiled splash backs. Radiator. UPVC window to front. Airing cupboard. Tiled splashbacks.
Outside
Driveway parking. The front garden is mainly laid to lawn (artificial) and features a circular patio.
Click to enlarge

Southampton SO30 2HB




























