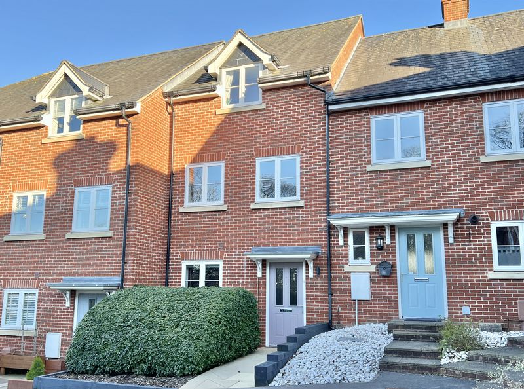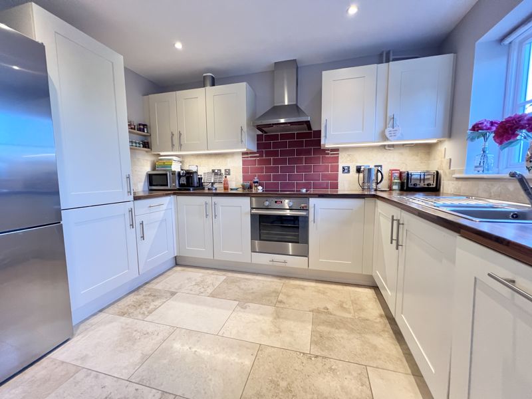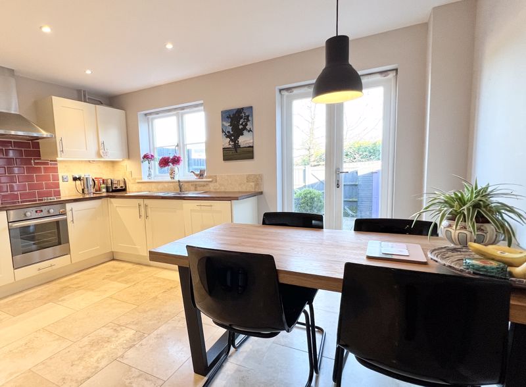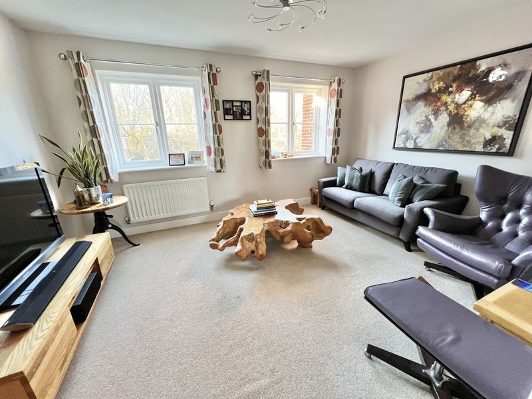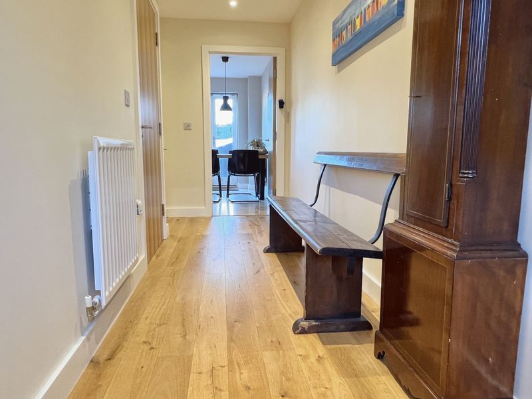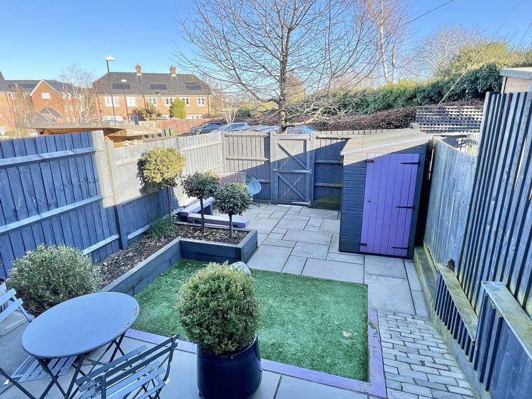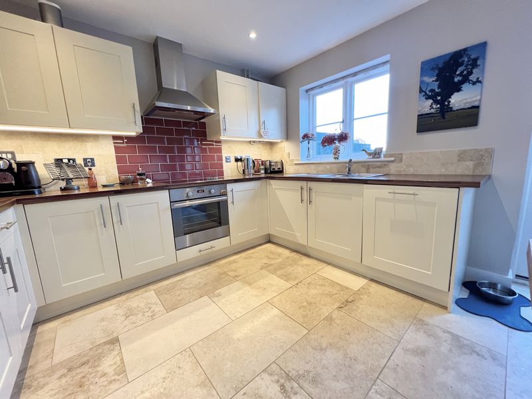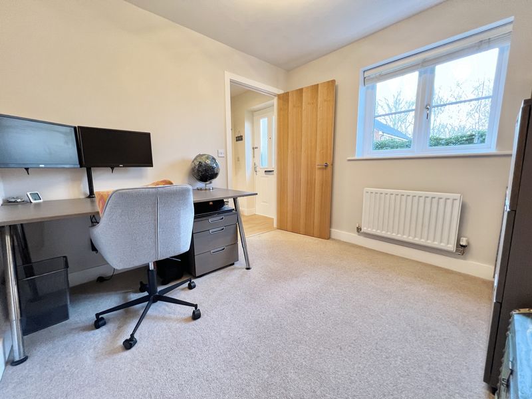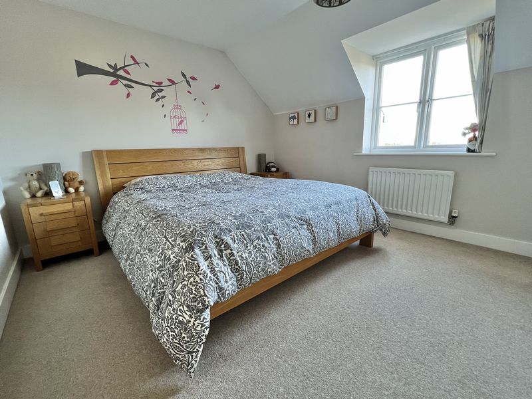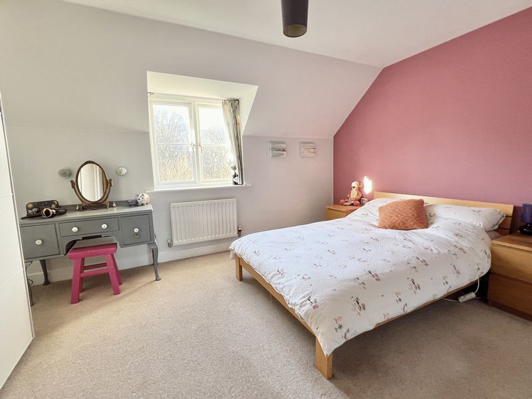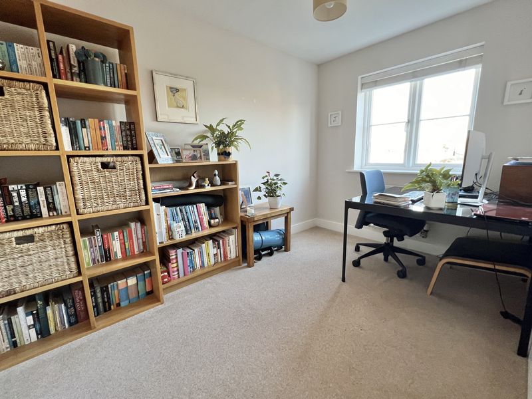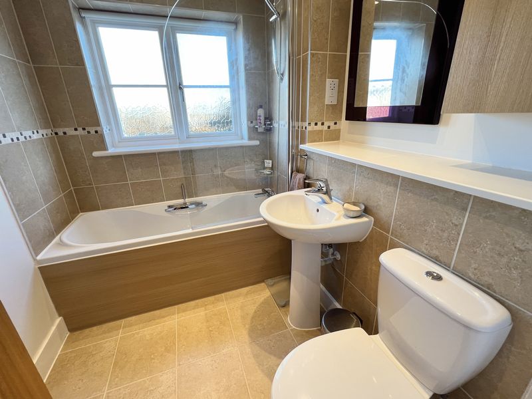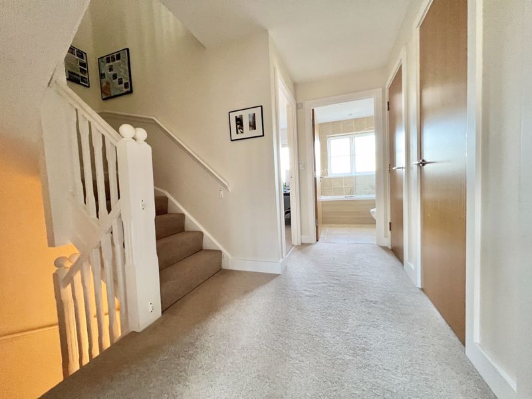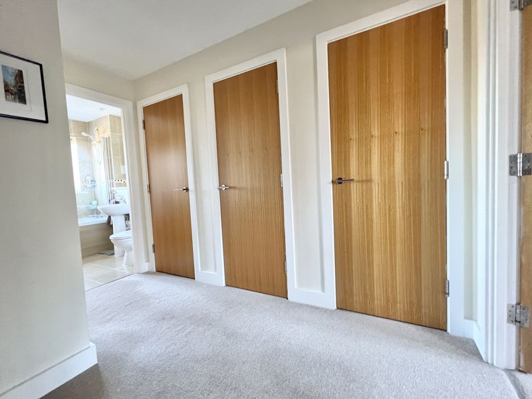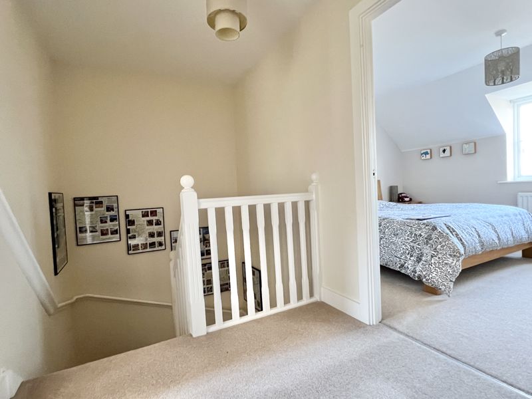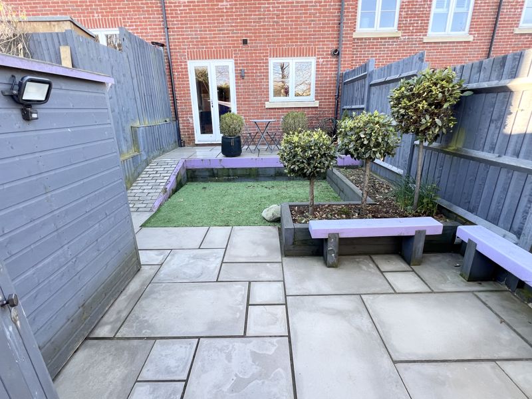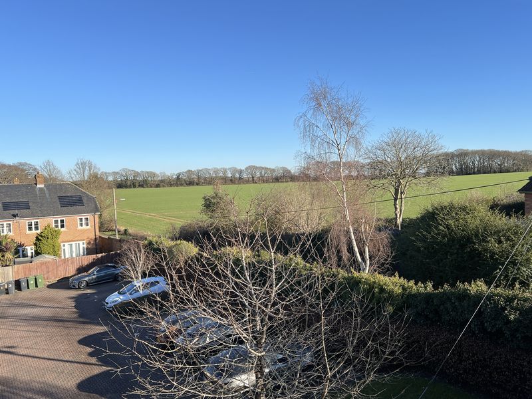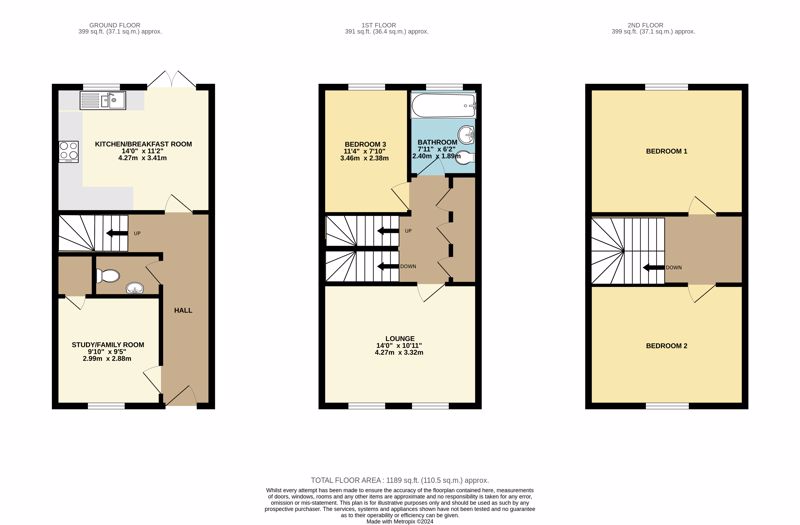Bere Lane, Knowle, Fareham
£340,000
Please enter your starting address in the form input below.
Please refresh the page if trying an alternate address.
- Spacious and well presented town house
- Three good sized bedrooms
- Lounge plus study or family room
- Attractive kitchen/breakfast room
- Welcoming hall & cloakroom
- Well planned accommodation
- Rural views from some aspects
- Gardens to front and rear
- Parking for two cars
- Viewing recommended
This well presented and spacious three bedroom property is situated in a very pleasant established location within the desirable Knowle village development.
The accommodation is well designed and very comfortable with a useful study or family room on the ground floor, a cloakroom and an attractive and good sized kitchen/breakfast room.
On the first floor is a spacious landing, bedroom three and the bathroom with the lounge being to the front with woodland views. On the first floor are the generously sized bedroom one and two plus a landing. Bedroom one enjoys rural views to the rear and bedroom two has woodland views to the front.
The rear garden is attractively designed with paved areas, raised sleeper beds and some artificial grass, all for ease of maintenance. To the rear and just to the left are two parking spaces.
Further features include gas fired heating and solar panels which assist with electricity costs and we are advised the current owners receive payments for unused electricity generated and returned to the grid.
The village of Knowle is conveniently situated just outside Fareham providing easy access to the M27 motorway, south coast and the major centres of Portsmouth, Southampton and Winchester.
Nearby is the traditional historic country village of Wickham with its most attractive square, and selection of shops, services and restaurants.
We recommend early viewing and feel this property will be well received as it enjoys a good location with no passing traffic, there are rural views from some aspects and it offers spacious and well planned accommodation.
Accommodation
Ground Floor
Entrance Hall
Oak floor, radiator, downlights, stairs to first floor
Cloakroom
Basin and wc, tiled floor, downlights, extractor.
Study/Family Room
9' 6'' x 9' 2'' (2.89m x 2.79m)
A flexible ground floor room with a useful storage cupboard, radiator, window to front.
Kitchen/Breakfast Room
14' 1'' x 11' 0'' (4.29m x 3.35m)
Attractive kitchen with a range of units to the wall and floor, wood style work surfaces and tiled floor. Appliances include ceramic hob, electric oven, stainless steel sink and drainer, Zanussi washer/dryer, Zanussi dishwasher. Downlights and over work surface lights. Ample table space. Radiator. Double doors and window to garden.
First Floor
Spacious Landing
Two storage cupboards, one with pressurised hot water tank. Stairs to second floor.
Sitting Room
14' 0'' x 10' 4'' (4.26m x 3.15m)
Two windows to the front and a pleasant outlook. TV point, radiator.
Bedroom 3
11' 0'' x 7' 5'' (3.35m x 2.26m)
Radiator, outlook to rear.
Bathroom
Suite comprising low level wc, pedestal basin, bath with shower screen and shower mixer, tiled floor, part tiled walls, heated towel radiator.
Second Floor
Spacious Landing
Radiator
Bedroom 1
14' 0'' x 11' 0'' (4.26m x 3.35m)
A good sized double bedroom with a rural view to the rear, radiator.
Bedroom 2
14' 0'' x 10' 4'' (4.26m x 3.15m)
A good sized double bedroom with a rural outlook to the front, radiator.
Outside
Garden
Attractively landscaped with paved areas, artificial grass, shed, raised borders and fencing to the boundaries. Garden gate to the rear leading to parking.
Parking
There are two parking spaces for the property just to the rear.
Click to enlarge
Fareham PO17 5GL





