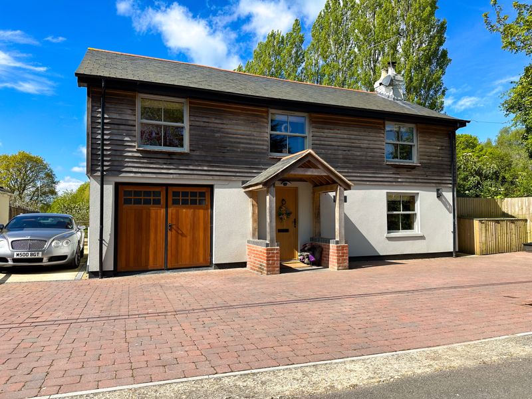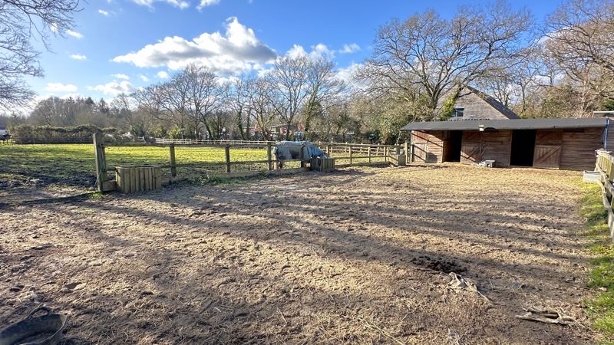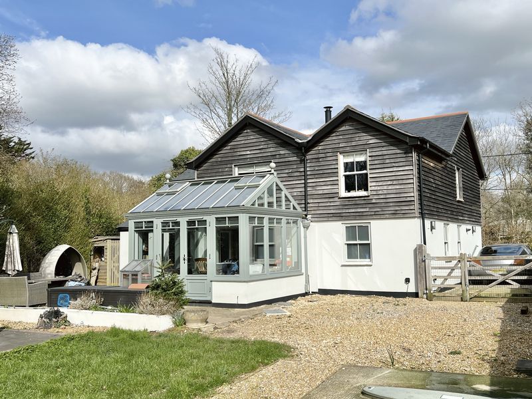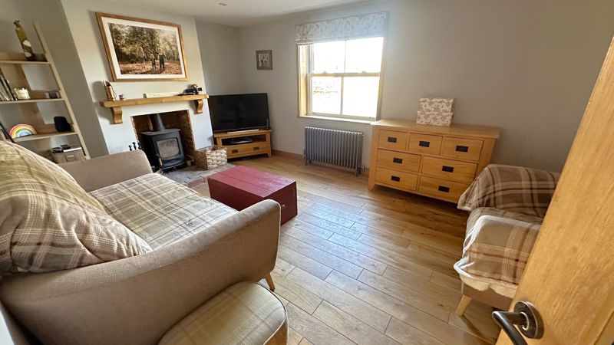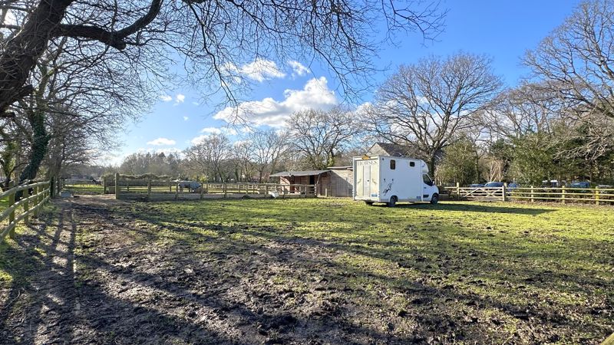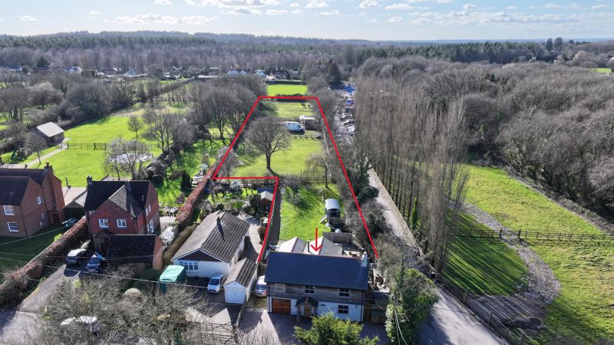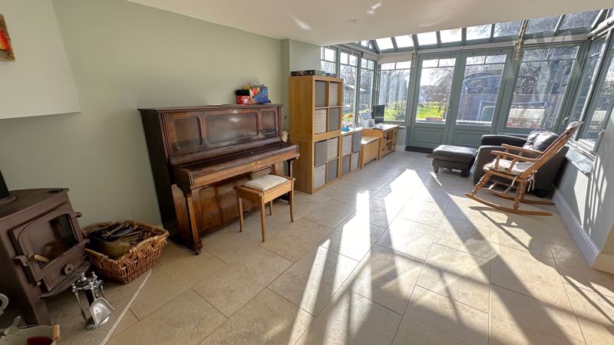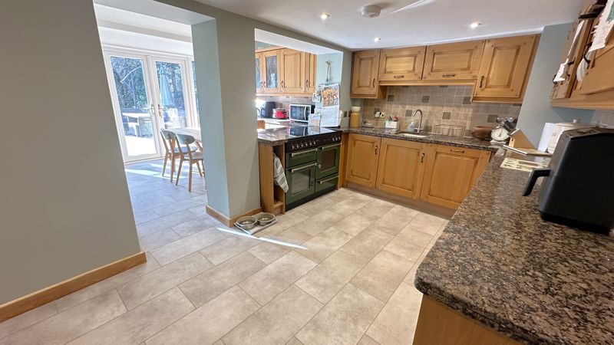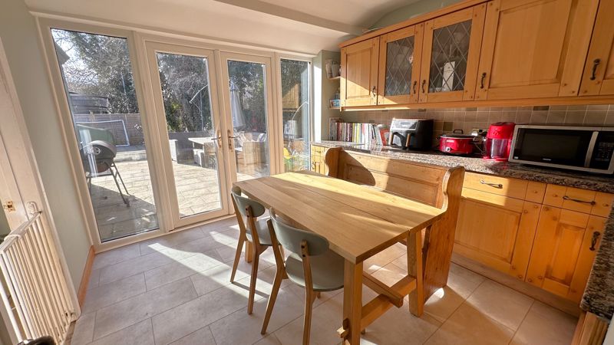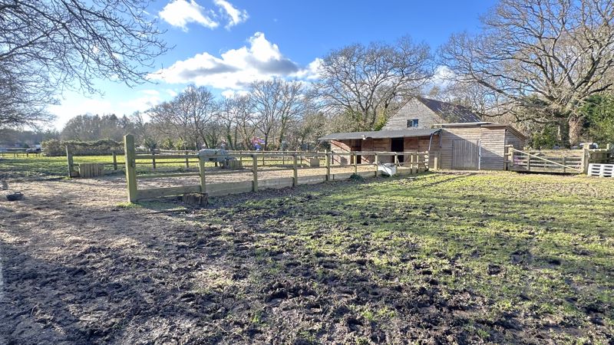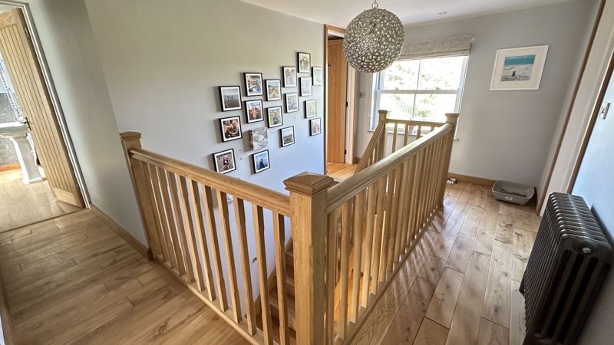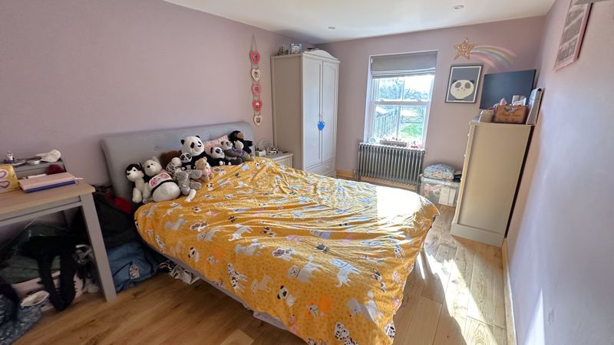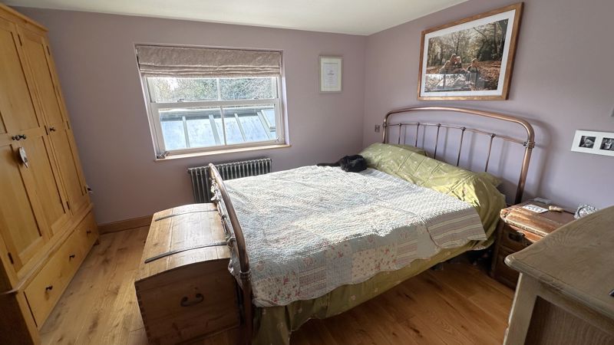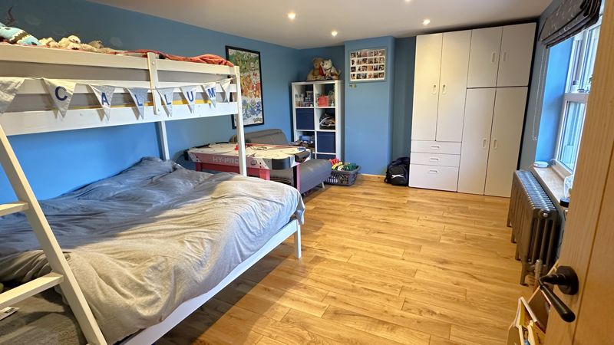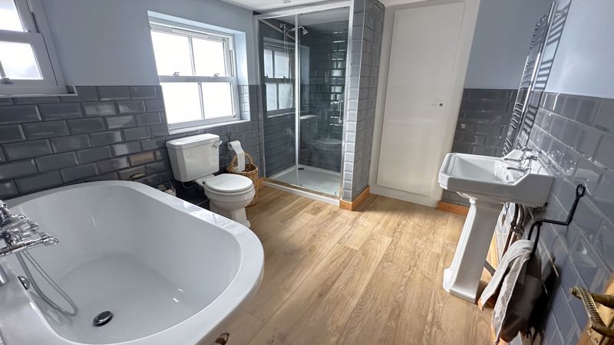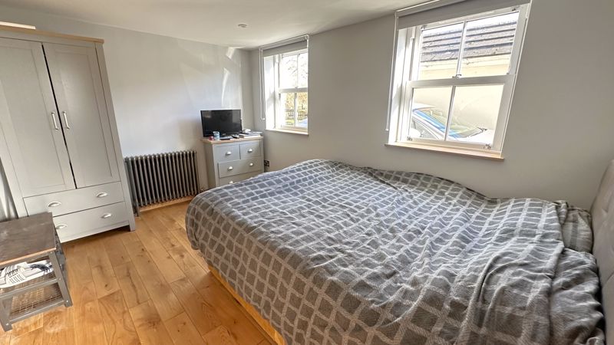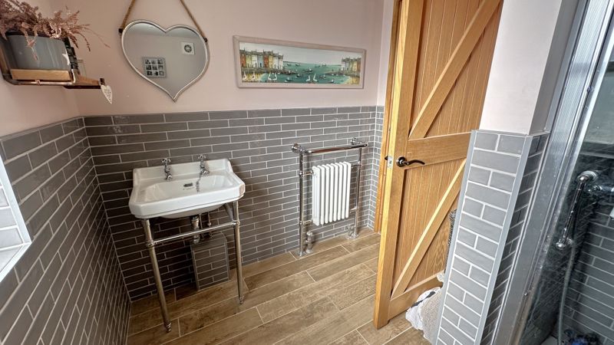Forester Road, Soberton, Southampton
£900,000
Please enter your starting address in the form input below.
Please refresh the page if trying an alternate address.
- Sought After Meon Valley
- 20' Kitchen/Dining Room
- Sitting Room
- Family Room
- Five Bedrooms
- Two En-Suites
- Approx. 1.5 Acres in all
- Paddocks & Stables
- Ample Parking
- Viewing recommended
Situated in the sought-after area of Soberton Heath, this attractive detached five bedroom property enjoys a rural setting within the beautiful Meon Valley.
One of the standout features of this property is the extensive grounds, spanning approximately 1.5 acres in all. This includes lawned gardens, paddocks, a sand turn out area, and stables.
The accommodation comprises a welcoming entrance hall , sitting room with feature wood stove, a well-appointed kitchen/dining room, and family room. The ground floor also includes a convenient bedroom with its own ensuite.
Upstairs, you will find four bedrooms, including a master bedroom with an ensuite and a family bathroom.
To fully appreciate the location and all that this property has to offer, an early viewing is highly recommended.
The village of Soberton is situated in Hampshire's Meon Valley, sought after for its rural yet convenient and accessible location with beautiful countryside surrounding and with many walks and rides to be enjoyed. The area offers a village community with a pub nearby and many local events and organisations which can be discovered in the Parish Magazine.
There is a primary school in nearby Newtown and secondary school in Swanmore.
The traditional country town of Bishops Waltham is within a short drive as is the village of Wickham. Both offer a range of shops and services from their attractive high streets. The major South Coast centres of Southampton, Portsmouth, Fareham and Winchester are all within easy driving distance as are the M3 and M27 Motorways, Southampton Airport and main line rail services.
Accommodation
Ground Floor
Entrance door to;
Entrance Hall
19' 4'' x 7' 11'' (5.89m x 2.41m)
Radiator, wood style flooring, doors to;
Sitting Room
15' 3'' x 10' 5'' (4.64m x 3.17m)
Radiator, UPVC window to front, feature fireplace with wood stove, wood style flooring. Downlighters.
Family Room
22' 0'' x 12' 4'' (6.70m x 3.76m)
Travertine flooring, double doors to garden, feature wood stove.
Kitchen / Dining Room
20' 1'' x 10' 4'' ext to 15'8" (6.12m x 3.15m)
Radiator, double glazed doors to rear garden. Fitted with a range of floor and wall mounted units incorporating both cupboard and drawer space with worksurfaces over. Downlighters, display units, space for range cooker, single sink and drainer with mixer tap, tiled splashbacks, fitted dishwasher, fitted fridge and freezer.
Ground Floor Bedroom
13' 3'' x 8' 10'' (4.04m x 2.69m)
UPVC windows to side, radiator, wood style flooring. Downlighters.
En-Suite Shower Room
Low level wc, wash basin, shower cubicle, tiled splash backs, tiled floor, heated towel radiator, obscure UPVC window to rear.
First Floor Landing
UPVC window to front, wood style flooring, radiator. Downlighters. Doors to;
Bedroom 1
9' 8'' x 12' 4'' (2.94m x 3.76m)
UPVC window to rear, radiator, wood style flooring.
En-suite
Low level wc, wash basin, shower cubicle, downlighters.
Bedroom 2
15' 10'' x 10' 4'' (4.82m x 3.15m)
UPVC window to front, radiator, downlighters.
Bedroom 3
15' 0'' x 8' 10'' (4.57m x 2.69m)
UPVC window to rear. UPVC window to side. Radiator.
Bedroom 4
14' 5'' x 8' 10'' (4.39m x 2.69m)
Wood style flooring, radiator. UPVC window to rear. Downlighters.
Bathroom
Outside
Two stables, tack room, feed room and barn. Sand turn out paddock.
Garage / Store
10' 9'' x 9' 3'' (3.27m x 2.82m)
Stable doors to front. Gas fired boiler. LPG tank in garden.
Click to enlarge
Southampton SO32 3QG





