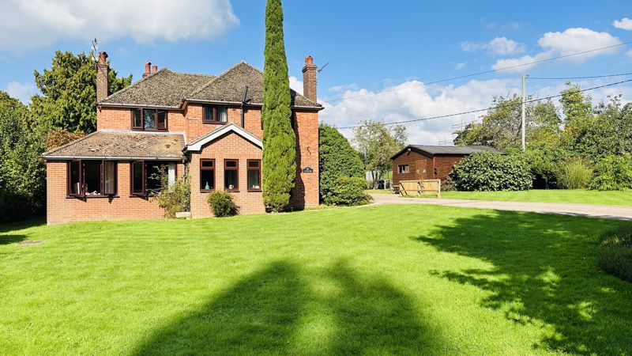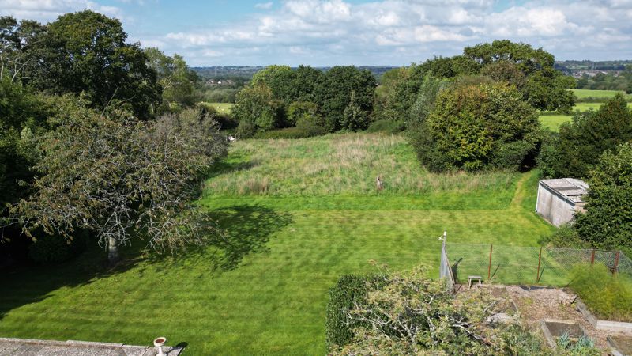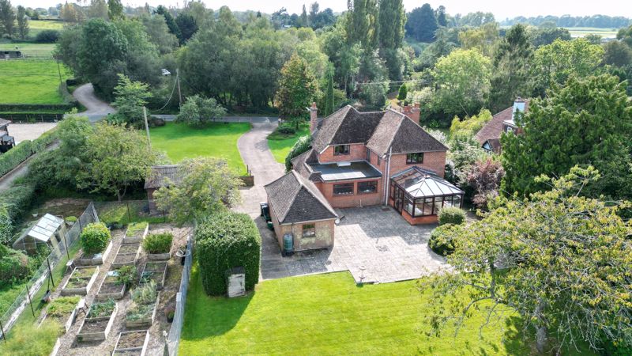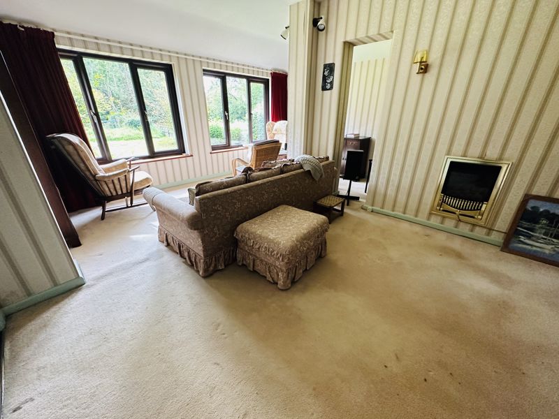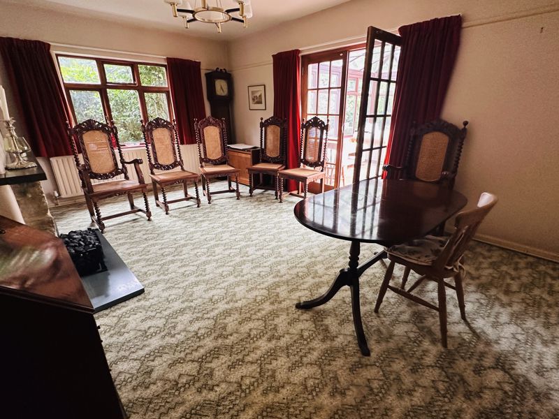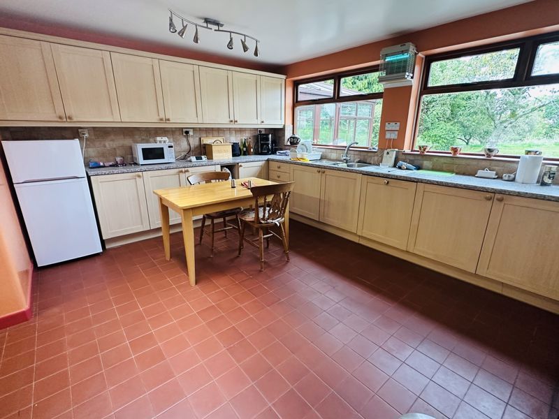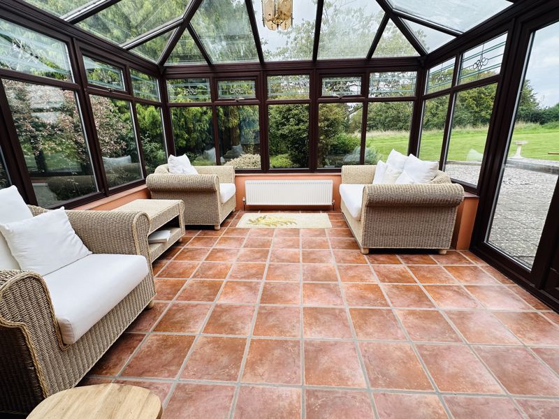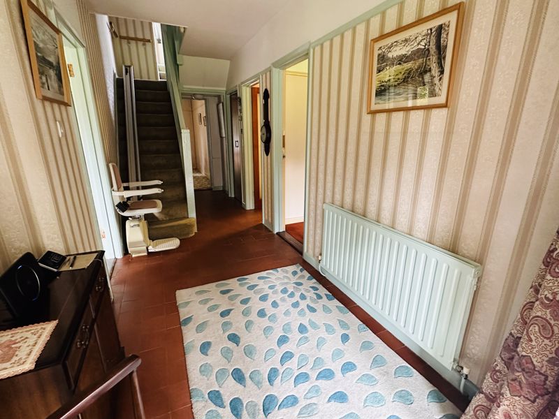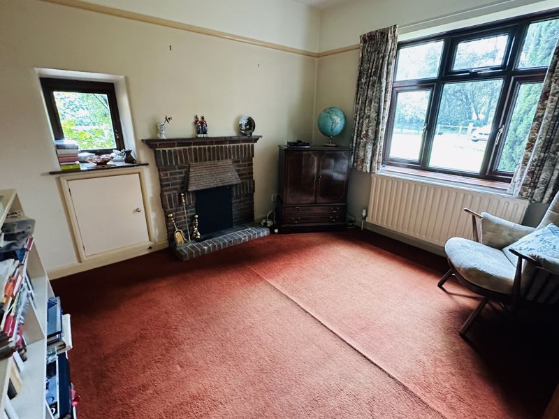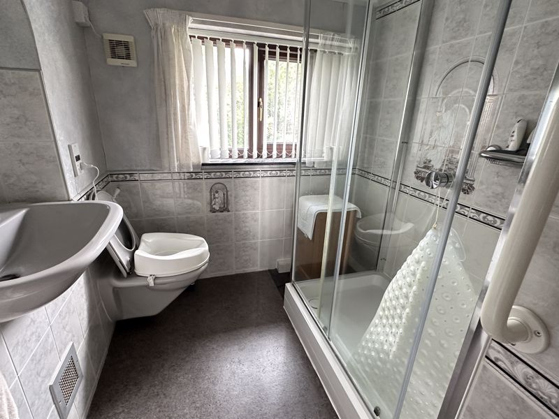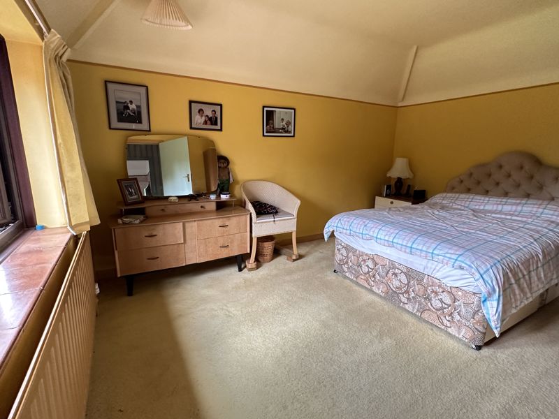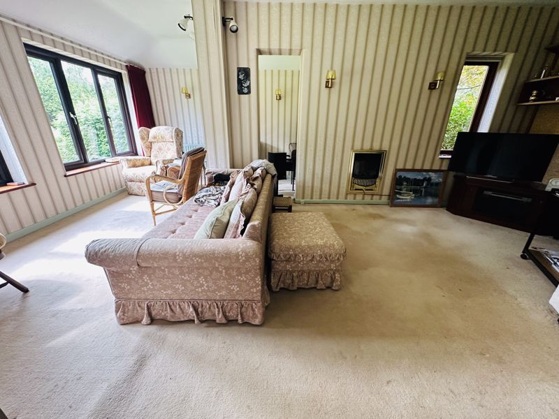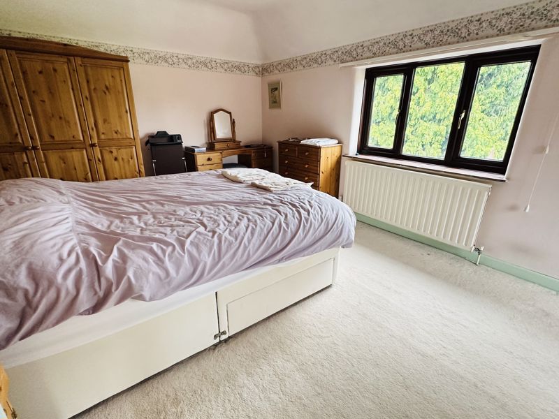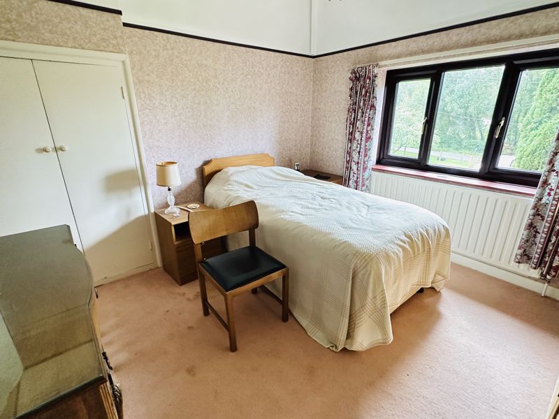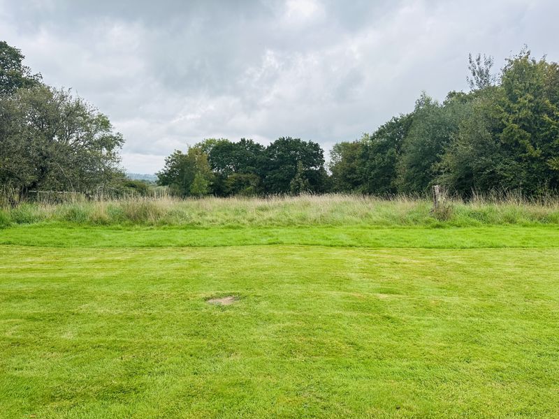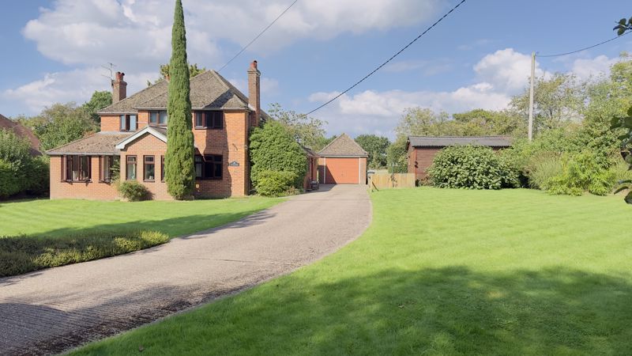Solomons Lane, Waltham Chase
£950,000
Please enter your starting address in the form input below.
Please refresh the page if trying an alternate address.
- Sought After Location
- Four Bedrooms
- Detached Garage
- Workshop
- Gardens & Grounds of Approx 1.6 Acres
- Sitting Room
- Dining Room
- Study
- Conservatory
- KItchen/Breakfast Room
- Utility Room
- Viewing Recommended
Situated in a desirable location in this popular village is this detached four bedroom property with gardens and grounds extending to approximately 1.6 acres.
The property is a spacious individual home which would benefit from some updating. The accommodation on the ground floor includes a sitting room, dining room, study, large kitchen/breakfast room with utility and cloakroom. There is also a large conservatory. On the first floor are four bedrooms and a bathroom.
Outside the property is approached via a long driveway which provides ample parking and leads to the detached garage and large workshop.
The large gardens are well maintained and the grounds extend in all to approximately 1.6 acres. They include a meadow, a vegetable garden and a small wooded area at the rear of the plot.
The village of Waltham Chase is conveniently situated for access to the South Coast and major centres of Southampton, Winchester and Portsmouth. Motorway access can also be gained within an easy drive for the M3, M27 and the A3 M. Main line rail services are also accessible.
The historic country town of Bishops Waltham is close by and offers a range of shops and services from its traditional town centre. Primary schools are well represented locally and Swanmore Collage (secondary school) is within two miles.
Early viewing is recommended.
Accommodation
Entrance Porch
7' 11'' x 3' 10'' (2.41m x 1.17m)
Entrance door, tiled floor, UPVC windows to front and side.
Entrance Hall
17' 2'' x 5' 11'' (5.23m x 1.80m)
Radiator, staircase to first floor, understairs cupboard, further useful cupboard, doors to;
Drawing Room
11' 0'' x 10' 7'' (3.35m x 3.22m)
Radiator, UPVC double glazed window to front, open fire, window to side.
Dining Room
17' 4'' x 12' 0'' (5.28m x 3.65m)
Fireplace, window to side, radiator, double doors to conservatory.
Conservatory
13' 6'' x 12' 3'' (4.11m x 3.73m)
Tiled floor, radiator, double doors to garden.
Kitchen
15' 4'' x 11' 8'' (4.67m x 3.55m)
Window to rear elevation, fitted with a range of floor and wall mounted units incorporating both drawer and cupboard space with worksurface over, 1 1/2 bowl sink and drainer unit with mixer tap, space for fridge/freezer, space for cooker, tiled floor, tiled splashbacks, fitted dishwasher, lantern.
Breakfast Room
10' 4'' x 8' 11'' (3.15m x 2.72m)
Radiator, tiled floor, door to utility room.
Utility room
9' 4'' x 5' 5'' (2.84m x 1.65m)
Window to side, space for washing machine, space for freezer, wall-mounted gas fired boiler.
Cloakroom
Low level wc, wash basin, obscure window to side.
Lounge
19' 11'' x 16' 8'' max (6.07m x 5.08m)
UPVC windows to front, window to side, radiator, gas fire.
First Floor Landing
Split landing, window to side
Bedroom 1
17' 1'' max x 12' 0'' (5.20m x 3.65m)
Radiator, UPVC window to rear.
Bedroom 2
13' 2'' x 11' 0'' (4.01m x 3.35m)
Radiator, UPVC double glazed window to front.
Bedroom 3
11' 11'' to face of wardrobes x 8' 11'' (3.63m x 2.72m)
Fitted wardrobes, radiator, window to rear.
Bedroom 4
10' 11'' max x 10' 3'' (3.32m x 3.12m)
Radiator, UPVC double glazed window to front, fitted wardrobe and cupboard.
Bathroom
Low level wc, wash basin, shower cubicle, UPVC window to front, tiled splashbacks.
Outside
Garage
20' 11'' x 11' 3'' (6.37m x 3.43m)
Up and over door to front, window to rear.
Workshop
19' 2'' x 15' 11'' (5.84m x 4.85m)
Vegetable garden
Click to enlarge

Waltham Chase SO32 2LY





