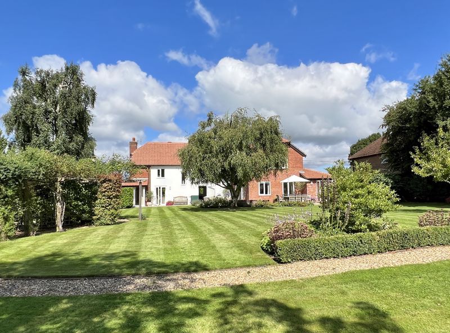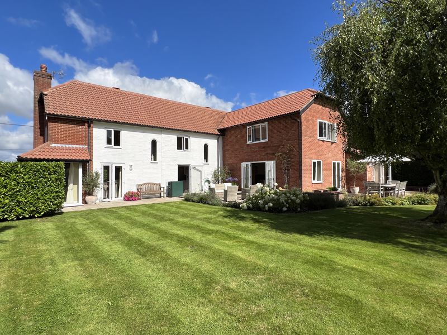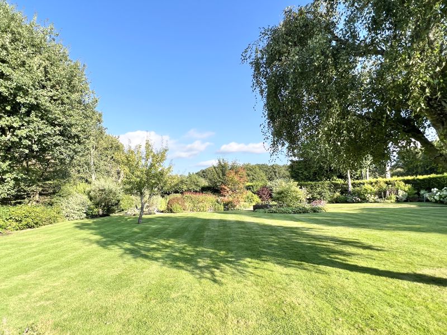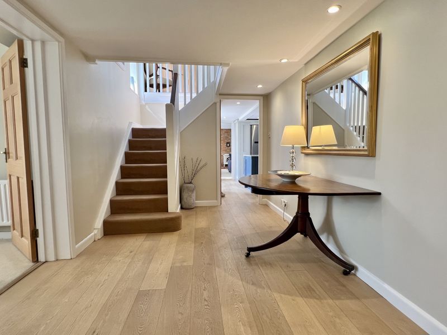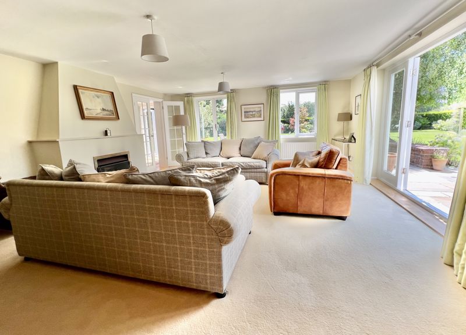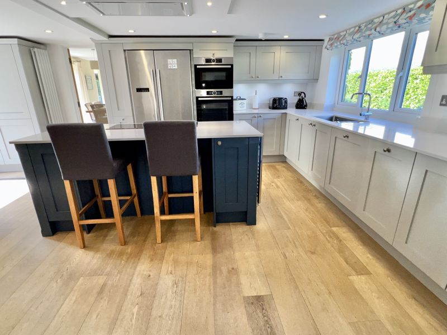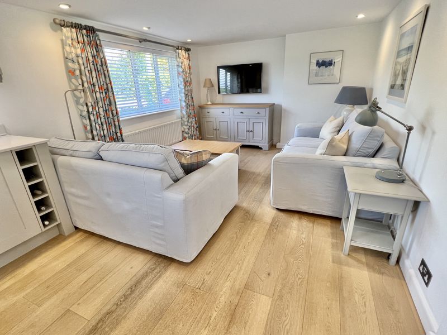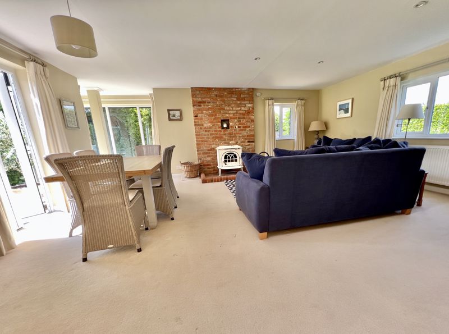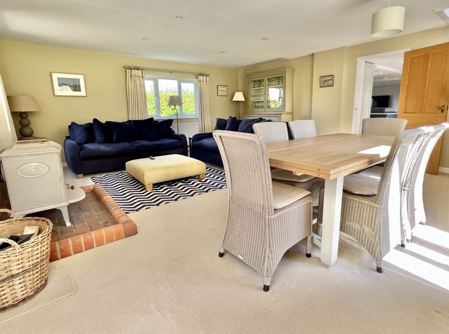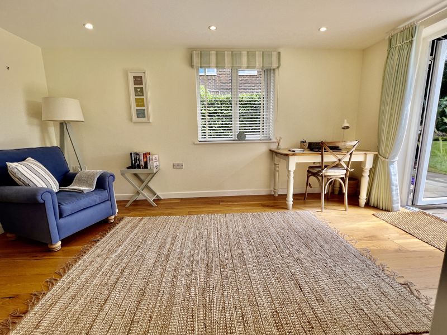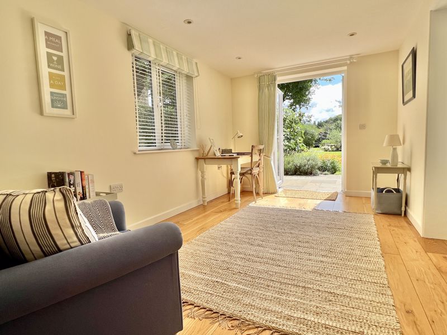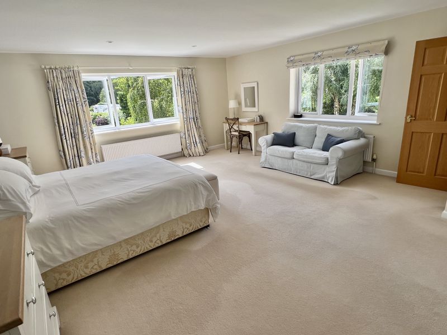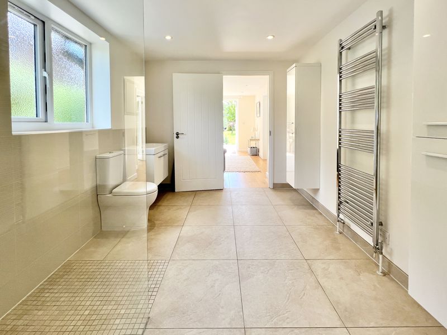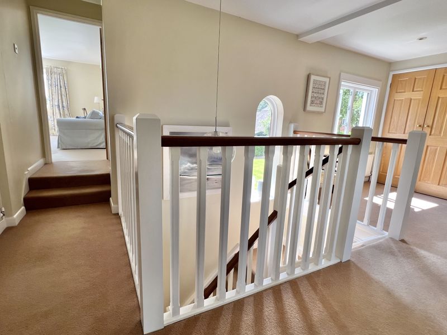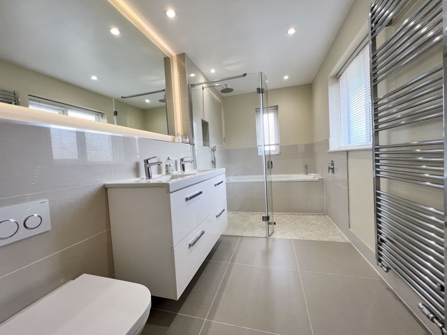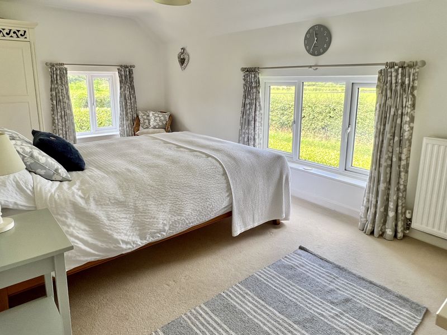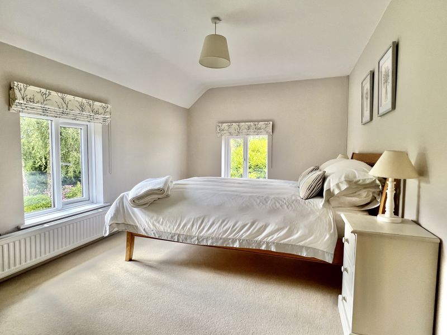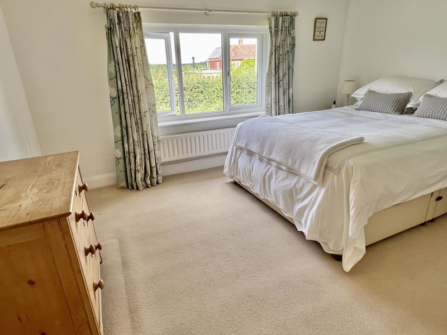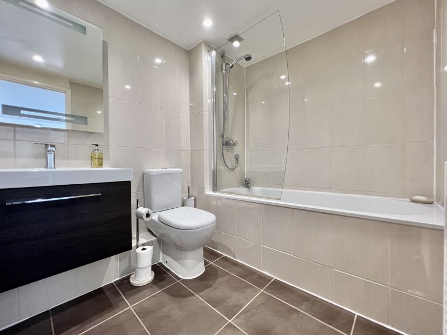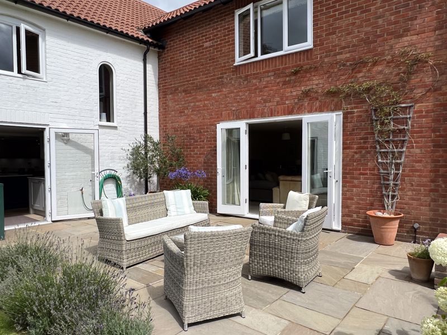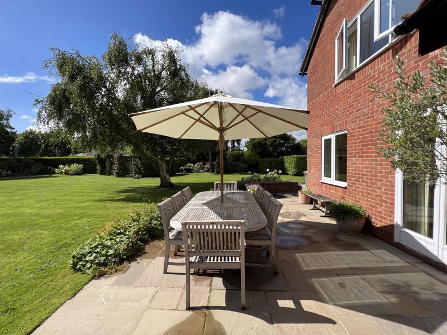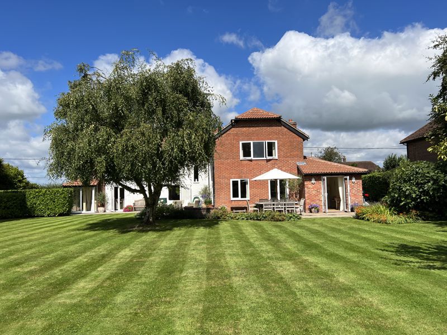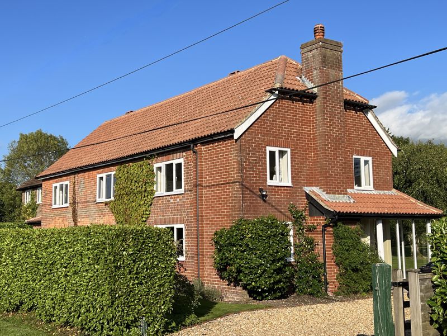Heath Road, Soberton, Southampton
£1,250,000
Please enter your starting address in the form input below.
Please refresh the page if trying an alternate address.
- Sought after Meon Valley
- No Forward Chain
- Attractive Character House
- Five Bedrooms, Two Bathrooms
- Superbly Presented
- Three / Four Reception Rooms
- Large Garden and Grounds
- Kitchen/Breakfast/Family Room
- Ground Floor Shower Room
- Approx .43 of an acre in all
Situated in this sought after area and with gardens and grounds of approximately .43 of an acre is this most attractive and superbly presented five bedroom detached family house of approximately 3000 sq ft which offers extensive and flexible accommodation.
The property has been significantly improved by the current owners. The accommodation commences with a welcoming entrance hallway with rooms leading off. A particular feature is the stunning, contemporary kitchen / breakfast / family room. The kitchen features a range of units by Controlled Interiors with integrated appliances, an island unit with induction hob and recessed hood over. Doors open onto the garden where the extensive patio areas are ideal for entertaining and to enjoy the outlook over the garden.
Further reception rooms all of a generous size include a double aspect drawing room with fireplace, double aspect sitting room with a log burning stove, the study with double doors to the garden and the comfy family room area off the kitchen.
On the left side of the property are the interconnecting utility room, superb shower/wet room and then the study. These areas can provide scope for use as an annex if required.
On the first floor is a spacious landing and five double bedrooms including the large double aspect master bedroom with en suite and the family bathroom.
The gardens and grounds are extensive overall and include gravelled driveways to either side of the property providing ample parking and also leading to the garden.The rear garden includes an extensive lawned area, paved patio areas, established borders with shrubs and plants and established hedgerow to most boundaries.
The village of Soberton is highly sought after for its rural yet convenient setting with beautiful countryside surrounding and with many walks and rides to be enjoyed. The area offers a village community including a primary school in nearby Newtown.
The country town of Bishops Waltham is within a short drive as is the village of Wickham. Both offer a range of shops and services from their traditional centres. The major South Coast centres of Southampton, Portsmouth, Fareham and Winchester are all within easy driving distance as are the M3 and M27 Motorways, Southampton Airport and main line rail services.
Early viewing is recommended.
Services.
Oil fired central heating plus an extended area with calor/propane gas heating. Private drainage, mains water and electricity.
Accommodation
Ground Floor
Entrance Porch
Leading to;
Hall
7' 7'' x 6' 5'' (2.31m x 1.95m)
Door to cloakroom.
Cloakroom
Hand basin set in vanity cupboard, wc with concealed cistern, extractor.
Reception Hall
13' 4'' x 8' 1'' (4.06m x 2.46m)
A welcoming hallway with vertical radiator, attractive flooring and doors into the Drawing Room. staircase to first floor.
Drawing Room
21' 2'' x 17' 0'' (6.45m x 5.18m)
Stunning double aspect drawing room with fireplace. Two pairs of double doors lead onto the extensive patio and garden. Two radiators.
Sitting Room
19' 5'' x 18' 0'' (5.91m x 5.48m)
Treble aspect sitting room with brick faced chimney, hearth and log burning stove. Feature glazed full height window overlooking garden, double doors also to the garden, downlights, radiator.
Kitchen/Breakfast/Family Room
L shaped, max dimensions 26' 2'' x 19' 6'' (7.97m x 5.94m)
A most attractive L shaped Kitchen/Breakfast Room with a Family area providing spacious and comfortable accommodation. The Kitchen is from Controlled Interiors, a well regarded local company and comprises a range of units to both wall and floor with quartz work surfaces, Island Unit with contemporary induction hob and recessed ceiling extractor over. There is a space for an American style fridge freezer. Built in Bosch combination microwave oven and Bosch single oven and warming drawer, double sink, dishwasher, bin drawer, worksurface downlights, recessed ceiling extractor. A door leads out to the patio and garden.
Utility room
12' 8'' x 9' 0'' (3.86m x 2.74m)
Fitted with cupboards to wall and floor, stainless steel sink and drainer, worksurfaces, plumbing and waste for both washing machine and condenser tumble dryer, space for fridge, cupboard housing Vaillant gas fired boiler supplying heating and hot water to Utility, Shower Room and Study. tiled floor, door to driveway.
Shower Room
11' 8'' x 9' 0'' (3.55m x 2.74m)
Suite comprising hand basin in vanity cupboard, low level wc, tiled floor, wet room style shower with screen, heated towel radiator, downlights, extractor.
Study
15' 2'' x 8' 11'' (4.62m x 2.72m)
Double aspect, downlights, wood floor, double doors to garden.
First Floor
Landing
17' 10'' x 8' 1'' over all (5.43m x 2.46m)
Spacious galleried landing, radiator, loft access, Airing cupboard.
Bedroom 1
19' 0'' x 17' 0'' (5.79m x 5.18m)
A large double aspect room with outlook over the garden, built-in wardrobes, downlights, two radiators. Door to en suite.
En-suite
12' 8'' x 5' 10'' (3.86m x 1.78m)
Attractively presented and with a suite comprising a double bowl sink set in vanity cupboard, wc with concealed cistern, combined bath and shower area with wet room floor, heated towel rail, shaver point, mirrored wall, downlights, tiled floor.
Bedroom 2
18' 0'' x 9' 6'' (5.48m x 2.89m)
A double aspect room with a pleasant outlook, radiator.
Bedroom 3
14' 5'' x 9' 6'' (4.39m x 2.89m)
A double aspect room with pleasant outlook, radiator.
Bedroom 4
11' 8'' x 11' 0'' (3.55m x 3.35m)
Range of bookshelves and storage/display cupboards, radiator.
Bedroom 5
12' 8'' x 11' 0'' (3.86m x 3.35m)
View over fields to the front, radiator.
Family Bathroom
Suite comprising bath with shower screen and shower, hand basin set in vanity unit, low level wc, tiled floor, downlights, mirror with light, extractor, heated towel rail.
Outside
The property is approached over gravelled driveways to both sides of the property providing ample parking for several cars and also leading to the rear garden. The whole including the gardens extends to approximately .43 of an acre. The gardens are a particular feature with an extensive lawned area with established trees, shrubs and hedgerows. The extensive paved patio which adjoins the rear of the property is a feature with an original well, low brick walling and outside lights. There is a Worcester external oil fired boiler, oil storage tank, calor/propane gas storage cabinet and a useful garden shed.
Click to enlarge
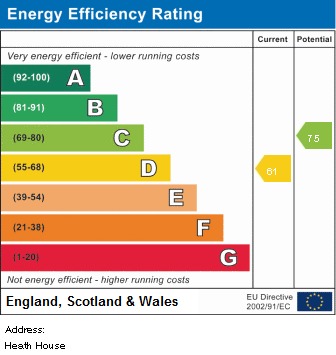
Request A Viewing
Southampton SO32 3QH




