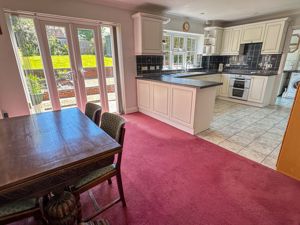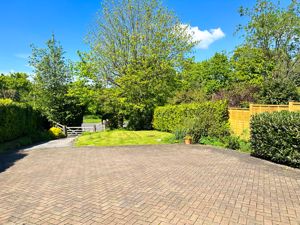Warnford Road, Corhampton, Southampton
£725,000
Please enter your starting address in the form input below.
Please refresh the page if trying an alternate address.
- Meon Valley Village Location
- Three Double Bedrooms
- Sitting Room
- Kitchen/Dining Room
- Utility Room
- Cloakroom
- Ensuite To Master Bedroom
- Family Bathroom
- Ample Driveway Parking
- Garage
Located in the pretty village of Corhampton, this well-proportioned, three bedroom detached family home benefits from a large driveway offering ample off road parking, an integral garage and an attractive rear garden.
The accommodation on the ground floor briefly comprises a spacious sitting room, 20ft kitchen/dining room, separate utility and a cloakroom. On the first floor there are three double bedrooms, with an en-suite to the master and family bathroom.
Viewing is highly recommended to appreciate the property and location on offer.
Corhampton is nestled in the heart of the South Downs National Park, surrounded by many lovely walks and a network of bridleways.
A particular feature within the Meon Valley is the countryside and scenery. Their are many delightful walks to be discovered and enjoyed including the Meon Valley trail along the old railway track, Old Winchester Hill and Beacon Hill. Within five minutes are two riverside pubs, riverside walks and a village shop with post office.
The delightful country town of Bishops Waltham is within a short drive and offers a range of shops, and services from its traditional high street including coffee shops and eateries. The major centres of Winchester, Southampton, Petersfield and Portsmouth are easily accessible as are main line rail services. Corhampton is nestled in the heart of the South Downs National Park, surrounded by many lovely walks and a network of bridleways. The property is also within walking distance of the village store.
The accommodation has currently been adapted and includes a lift from the corner of the dining room up to the master bedroom.
Accommodation
Ground Floor
Entrance Hall
14' 4'' max x 12' 3'' (4.37m x 3.73m)
Staircase to first floor, radiator, understairs cupboard.
Cloakroom
Low level wc, wash basin, UPVC window to side. Radiator.
Lounge
19' 9'' x 11' 9'' (6.02m x 3.58m)
Radiator, UPVC double glazed window to front. Fire place with gas fire (bottled)
Kitchen / Dining Room
20' 9'' x 11' 3'' (6.32m x 3.43m)
Fitted with a range of floor and wall mounted units incorporating both cupboard and drawer space with worksurfaces over. 1 1/2 bowl sink and drainer unit. Fitted double oven and and electric hob with filter hood. Fitted dishwasher, fitted fridge and freezer. Tiled splashbacks, down lighters. UPVC window to rear. UPVC double glazed doors to rear garden. Fitted vertical lift to the corner of the room. Radiator.
Utility Room
11' 4'' x 6' 3'' (3.45m x 1.90m)
Fitted units, single sink and drainer unit with mixer tap, space for washing machine, space for dryer, space for freezer, radiator. UPVC window to side, tiled splashbacks. UPVC window to rear and UPVC door to rear garden.
First Floor Landing
Loft access, large airing cupboard, UPVC window to front elevation. Radiator. Doors to;
Bedroom 1
17' 11'' x 11' 9'' (5.46m x 3.58m)
UPVC window to front, radiator, fitted wardrobes to one wall. NOTE- Lift to one corner of the room.
En-Suite Wet Room
Low level wc, wash basin, shower cubicle, tiled splashback, UPVC double glazed obscure window to rear. radiator, extractor fan, downlights.
Bedroom 2
13' 2'' x 11' 9'' (4.01m x 3.58m)
UPVC double glazed window to front elevation. Radiator.
Bedroom 3
11' 5'' x 8' 11'' (3.48m x 2.72m)
UPVC double glazed window to rear elevation. Radiator.
Bathroom
Comprising low level wc, wash basin with vanity cupboard, panelled bath. Separate double shower cubicle Radiator. UPVC double glazed window to front elevation. Extractor fan, downlighters.
Outside
Electric gated entrance. The property is approached via a tarmac and block paved driveway leading to the entrance door and single garage. The area of front garden is laid to lawn. panelled fencing and mature hedge boundary. Side access to the rear garden. The rear garden is laid to lawn and patio area adjacent to the rear of the house. Panelled fencing to boundaries. Oil tank. Small feature pond.
Garage
17' 6'' x 8' 6'' (5.33m x 2.59m)
UPVC window to side, up and over door to front. Power & light.
Click to enlarge

Southampton SO32 3ND






























