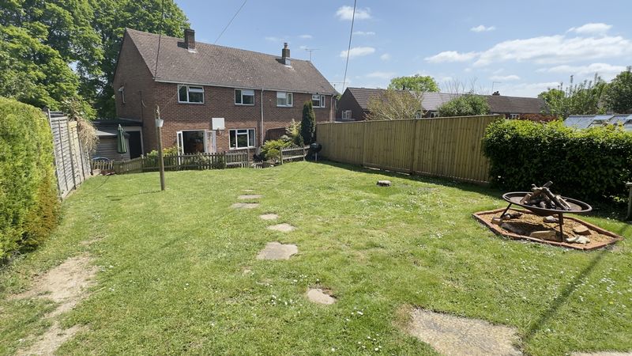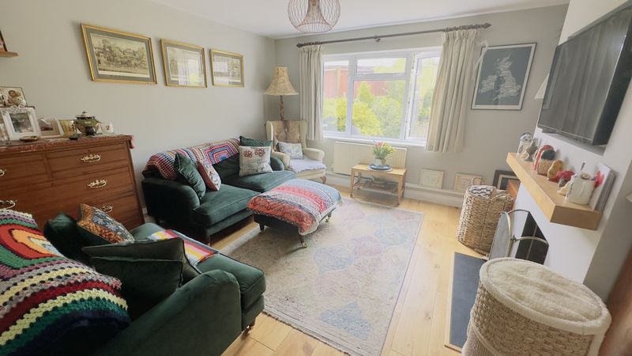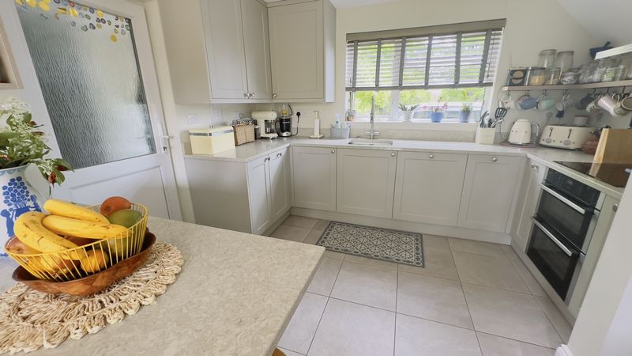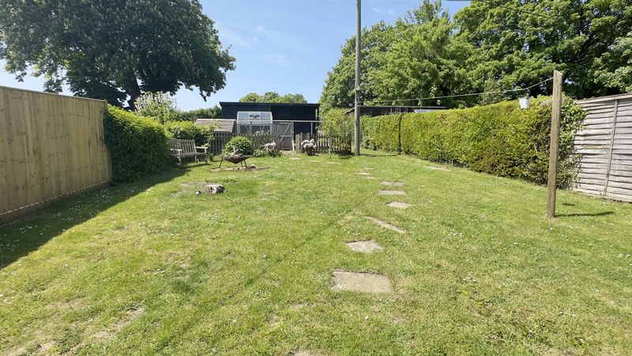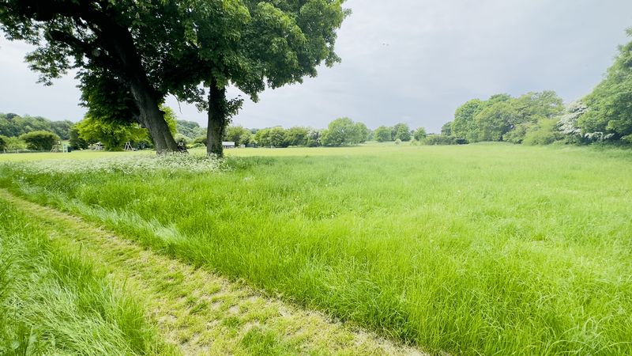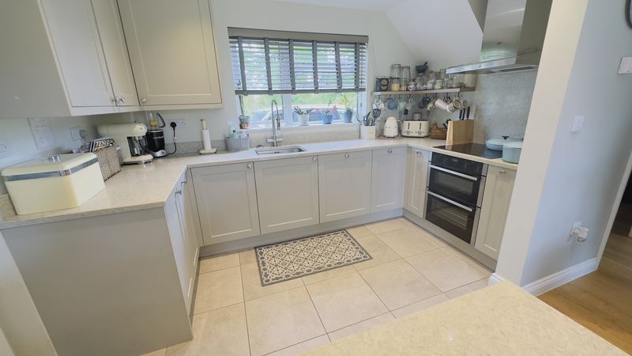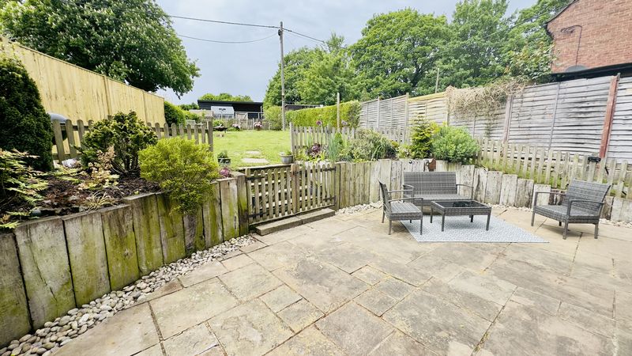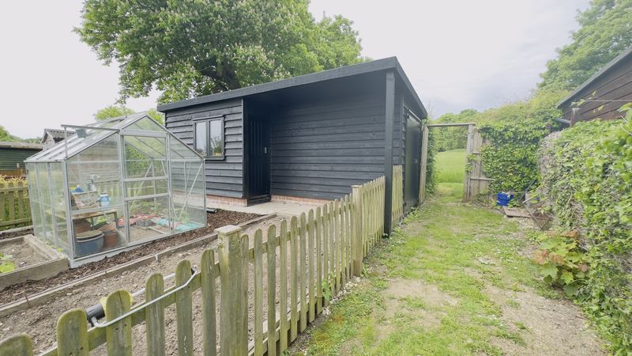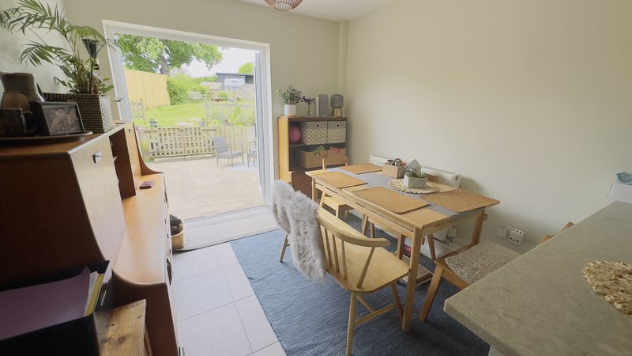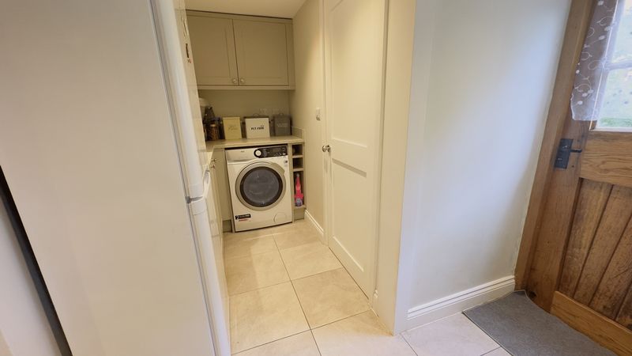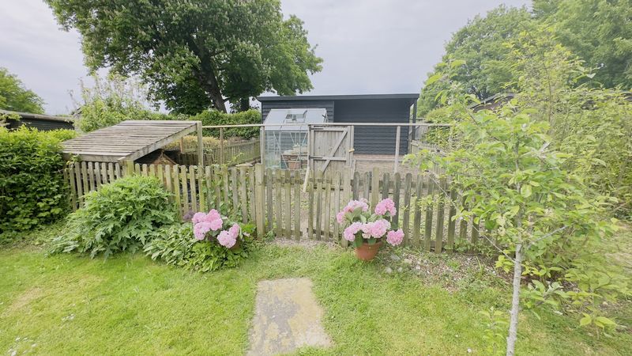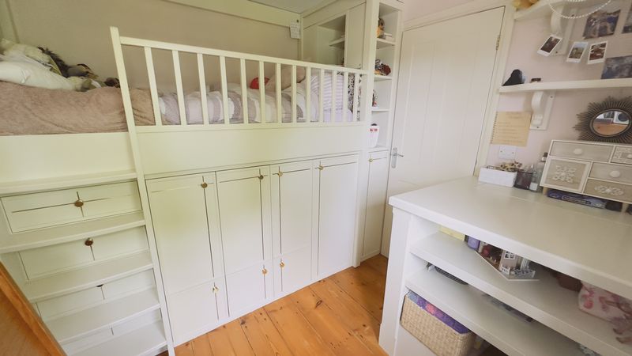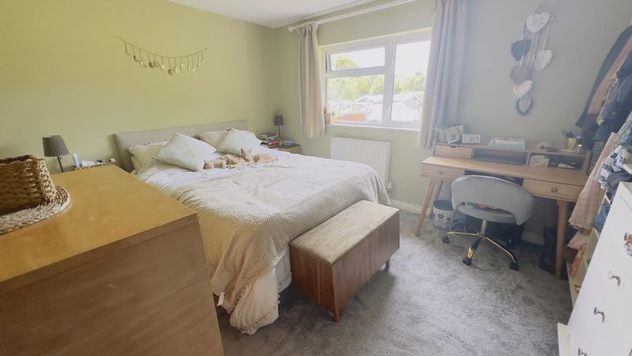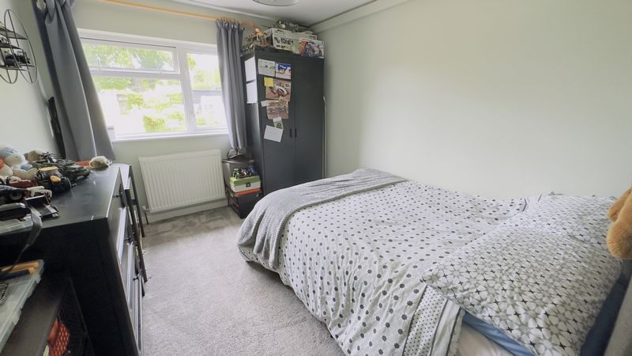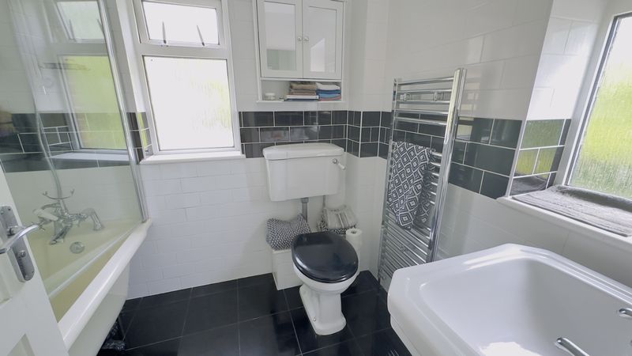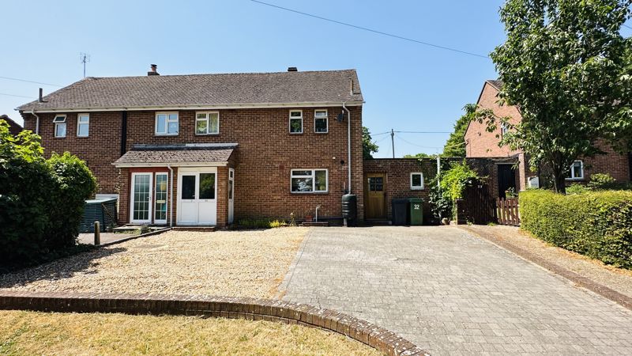The Park, Droxford, Southampton
Offers in Excess of £500,000
Please enter your starting address in the form input below.
Please refresh the page if trying an alternate address.
- Sought After Meon Valley
- Large Garden
- Backing onto fields
- Three Bedrooms
- Sitting Room With Open Fire
- Refitted Kitchen/Dining Room
- Utility Room
- Cloakroom
- Bathroom
- Driveway Parking
A spacious three bedroom semi detached house situated within the sought after Meon Valley village of Droxford with a large rear garden and backing onto playing fields.
The accommodation includes an entrance porch and entrance hall, sitting room with feature open fire, refitted kitchen/dining room with doors leading to the rear garden and door to the utility room with WC and a useful storage cupboard. On the first floor are three bedrooms and a family bathroom.
Outside the property is approached via a driveway providing ample parking with an area of front garden.
The large established rear garden backs onto fields. There is an attractive paved patio area, large shed/workshop, established hedgerow boundary and greenhouse.
The village of Droxford is well situated for access to Winchester, Southampton and Portsmouth. Access to the M27, M3 and mainline rail services are all within reasonable driving distance and the A32 and A3 to Guildford and London are both accessible closeby.
The historic Meon Valley railway line bridlepath can also be accessed closeby through the village square and immediately closeby are fields and areas of open countryside leading up to the Corhampton Golf Club with walks, rides and stunning views to be enjoyed.
Droxford offers a range of amenities including a pub, church, post office, two village garages, a recreation ground and junior school.
Droxford is also conveniently close to the pretty country town of Bishops Waltham, which offers a range of shops and services from its traditional high street.
Viewing is recommended.
Accommodation
Ground Floor
Entrance Hall
11' 1'' x 5' 9'' (3.38m x 1.75m)
Sitting Room
12' 10'' x 13' 2'' (3.91m x 4.01m)
Open fire, UPVC window to rear.
Kitchen/Dining Room
19'' x 8' 8'' (5.38m x 2.66m) max
Fitted with a range of floor and wall mounted units incorporating both cupboard and drawer space with worksurface over. Single sink with mixer tap. fitted double oven and hob with filter canopy. Fitted dishwasher and fitted fridge. UPVC door to rear garden, radiator, tiled floor.
Utility Room
Matching floor and wall units with space for fridge /freezer, space for washing machine, storage cupboard, door to rear garden and to front. Tiled floor.
Cloakroom
WC and wash basin
First Floor Landing
UPVC window to side, loft access, doors to;
Bedroom 1
13' 2'' x 9' 11'' (4.01m x 3.02m) max
UPVC window to rear, radiator. Fitted storage space.
Bedroom 2
11' 0'' x 9' 0'' (3.35m x 2.74m)
UPVC window to rear, radiator.
Bedroom 3
8' 8'' x 8' 0'' (2.64m x 2.44m)
Radiator, UPVC window to front.
Bathroom
Low level WC, wash basin, roll top bath with shower over and shower screen, downlighters, UPVC window to side and front. Heated ladder style radiator, tiled floor and walls.
Outside
Paved patio area, panelled fencing to boundaries. Outbuilding/shed. To the front of the property there is driveway parking and an area of front garden.
Click to enlarge
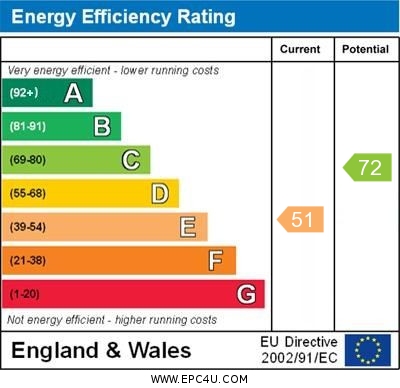
Southampton SO32 3QQ





