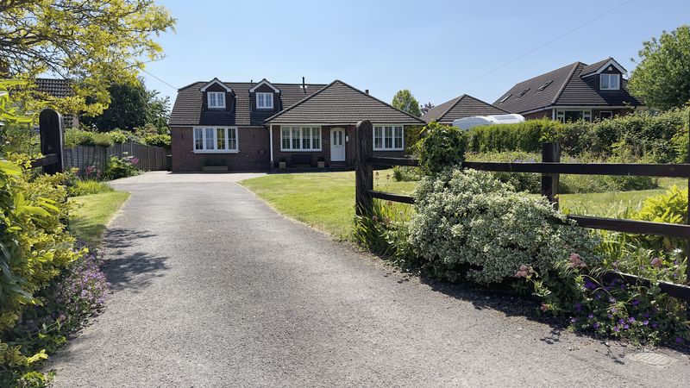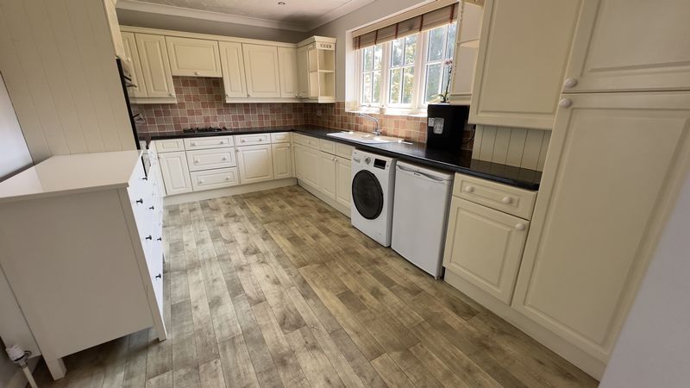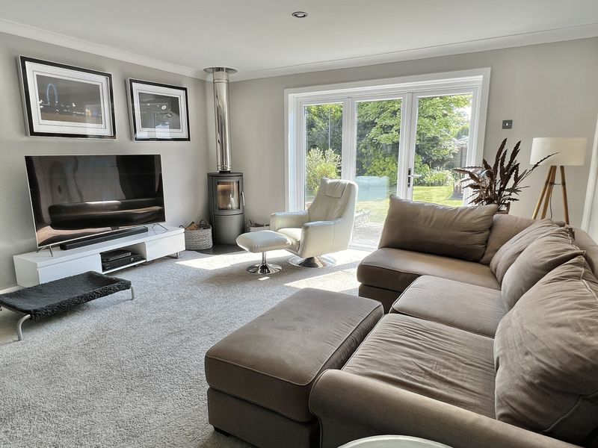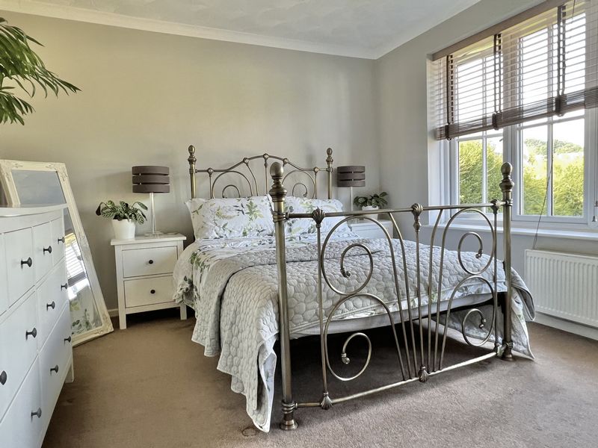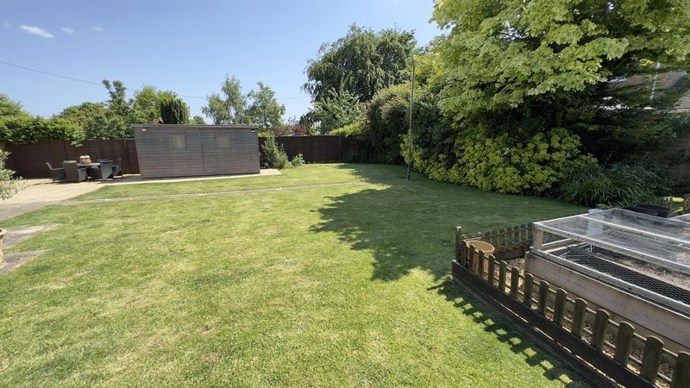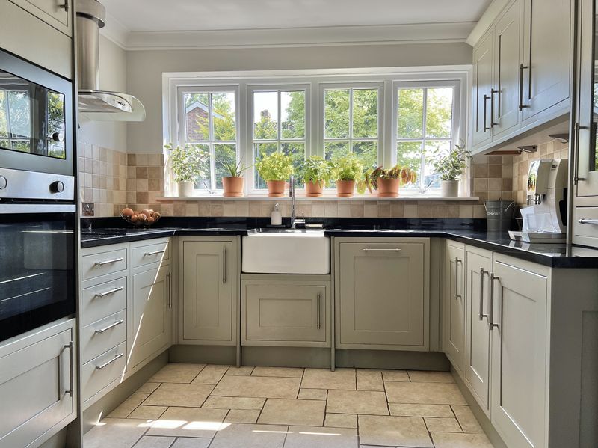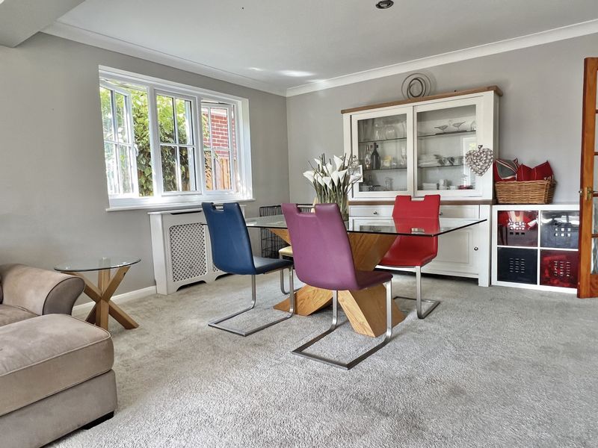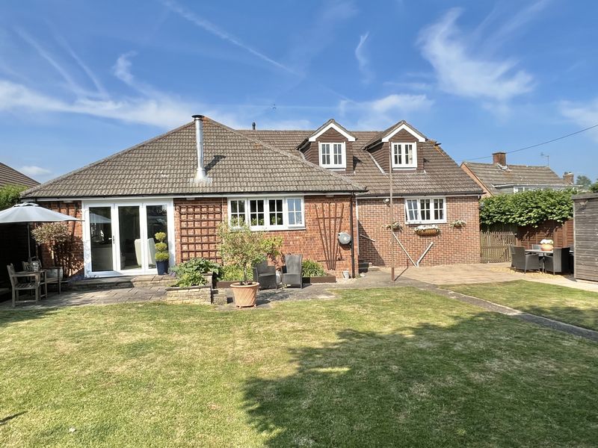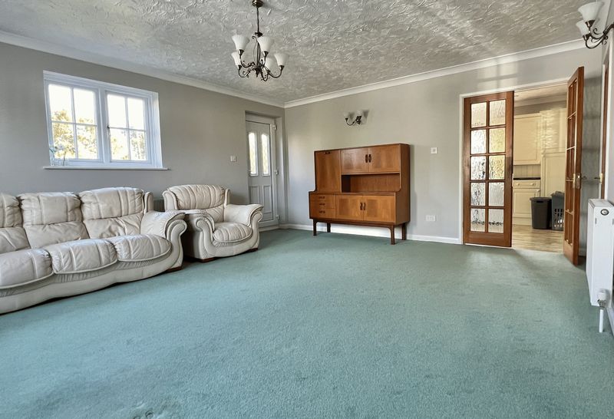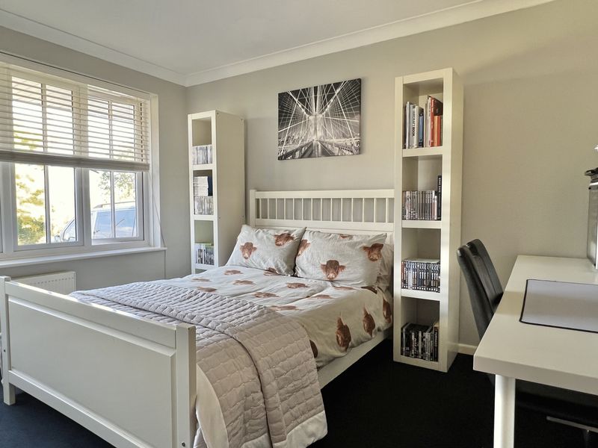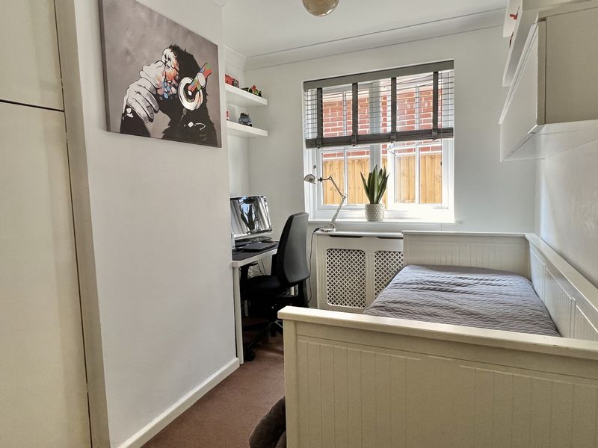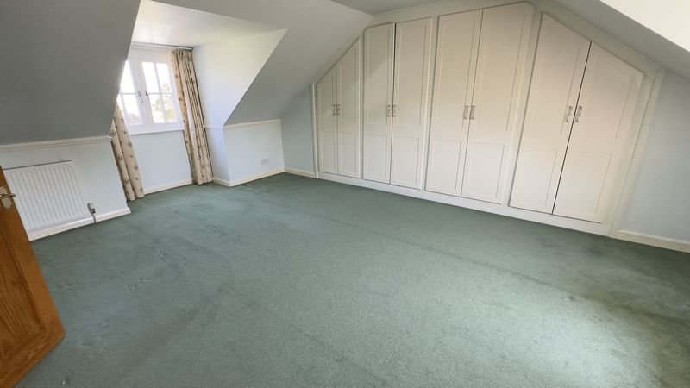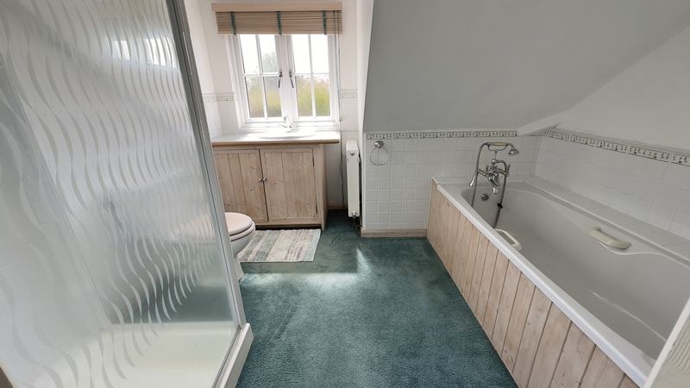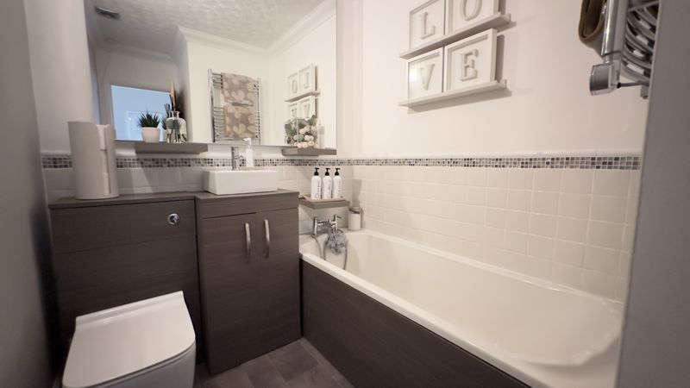Maddoxford Lane, Botley, Southampton
£670,000
Please enter your starting address in the form input below.
Please refresh the page if trying an alternate address.
- Detached House with Annex
- Desirable Location, Nr Botley
- Four bedrooms, two bathrooms
- Large lounge/dining room
- Kitchen/Breakfast Room
- Family Room/Annex Lounge
- Second Kitchen
- Large front garden
- Extensive parking
- Large rear garden
Attractively situated individual detached family property with a large garden and a comfy one bedroom annex ----
The overall accommodation this property affords is quite extensive. It offers flexible accommodation with both ground and first floor bedrooms and includes a superb one bedroom annex with a good sized living room and kitchen.
The principle family accommodation includes three bedrooms on the ground floor and a family bathroom. There is a large lounge /dining room with bifold doors to the rear garden and an attractive kitchen/breakfast room. The annex is located in the left side of the property with its own front door.
The property enjoys a pleasant and established location within this popular area and is set back from the road with a large front garden and plenty of parking. The rear garden is also attractive and of a good size. The village of Botley is within a short distance with its traditional square, shops and services.
Maddoxford Lane is desirable and conveniently located providing ease of access yet with rural countryside closeby. The pretty, country town of Bishops Waltham with its traditional high street including coffee and other shops and services is within a short drive.
The major south coast centre of Hedge End is also within a short distance and provides excellent shopping facilities with access onto the M27 motorway. Botley Station is also nearby with main line services to London.
Viewing of this individual property is highly recommended.
Accommodation
Ground Floor
Entrance Hall
Airing cupboard, radiator in cabinet.
Bedroom 1
13' 10'' x 12' 1'' (4.21m x 3.68m)
Window to front, radiator.
Bedroom 2
12' 5'' x 11' 2'' (3.78m x 3.40m)
Window to front, radiator.
Bedroom 3
12' 5'' x 8' 2'' (3.78m x 2.49m)
Built-in wardrobes, radiator in cabinet.
Bathroom
8' 9'' x 5' 10'' (2.66m x 1.78m)
Bath with shower attachment, wc and basin, 2 heated towel rails.
Lounge/Dining Room
23' 0'' x 15' 0'' (7.01m x 4.57m)
Double aspect, double doors to garden, feature corner log burning stove, radiator in cabinet, tv point.
Kitchen/Breakfast
In total 21' 0'' x 9' 7'' ext to 13' 4" (6.40m x 2.92m)
Kitchen area
11' 10'' x 9' 7'' (3.60m x 2.92m)
Range of units to wall and floor, electric oven and microwave, ceramic hob, butler sink with mixer tap, granite style worksurface, integrated dishwasher, over-counter lights, outlook over garden.
Breakfast/dining area
13' 4'' x 9' 1'' (4.06m x 2.77m)
Radiator in cabinet, range of units to wall and floor, tiled floor.
Inner hall
Storage cupboards, radiator, door to garden. Door to;
Kitchen 2
9' 8'' x 18' 9'' (2.94m x 5.71m)
Range of units, sink and drainer, double oven, gas hob, cupboard housing gas fired boiler, outlook over garden.
Family room/Annex Lounge
18' 0'' x 15' 6'' (5.48m x 4.72m)
Double aspect, bay window, side door, storage cupboard, 2 radiators.
Cloakroom
Basin, wc, radiator.
First Floor
First Floor Landing
10' 9'' x 5' 10'' (3.27m x 1.78m)
Spacious landing, radiator, door to large loft room housing gas fired boiler, light and power.
Bedroom
17' 6'' x 13' 1'' to face of wardrobes (5.33m x 3.98m)
Skilling ceilings, double aspect with bay windows, outlook to front and rear.
Bathroom
9' 4'' x 8' 7'' (2.84m x 2.61m)
Bath with shower mixer, hand basin in vanity unit, wc, shower cubicle, skilling ceilings.
Outside
The property is approached over a long driveway being set back from the road. There is plenty of parking for several vehicles and space to create more if required. There is a good sized area of lawn to both sides of the drive providing a pleasant approach. A side access leads to the rear. The rear garden is also of a good size being laid to lawn with paved seating areas. Large shed. Fencing and established shrubs and trees to the boundaries.
Click to enlarge
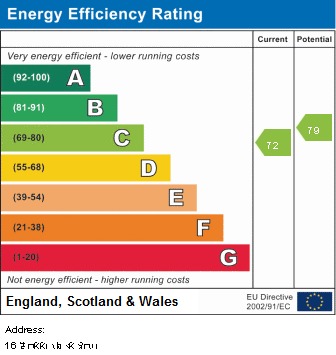
Southampton SO32 2DG





