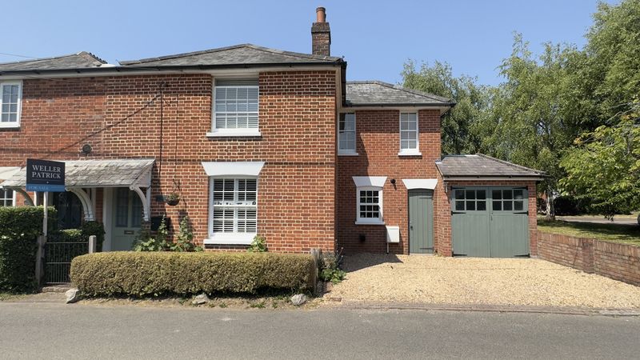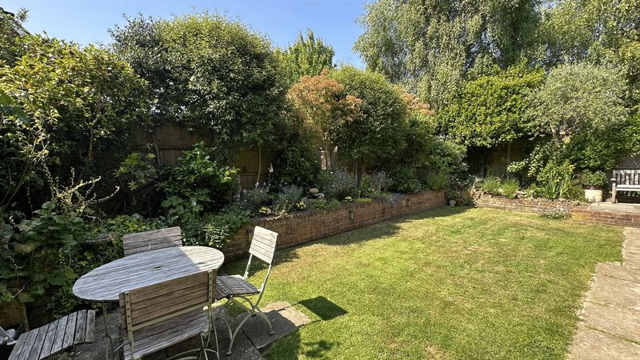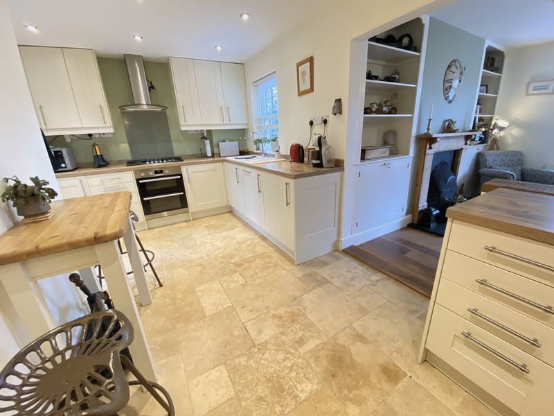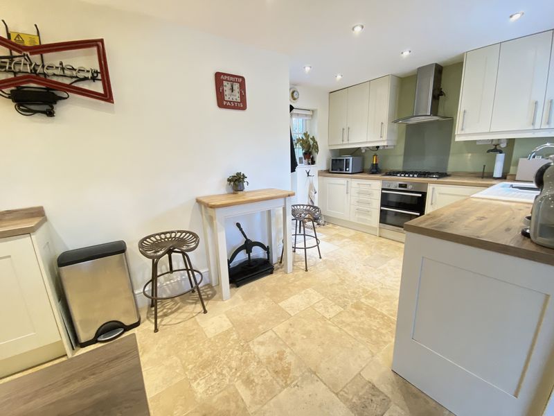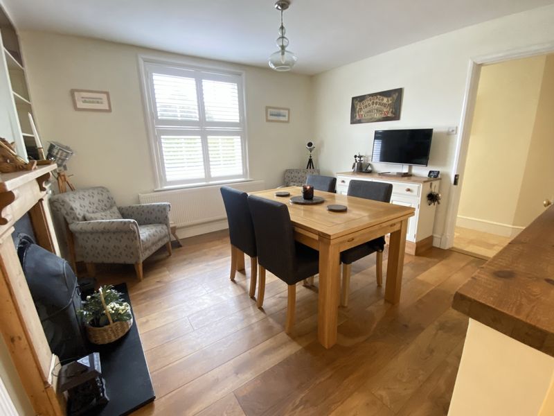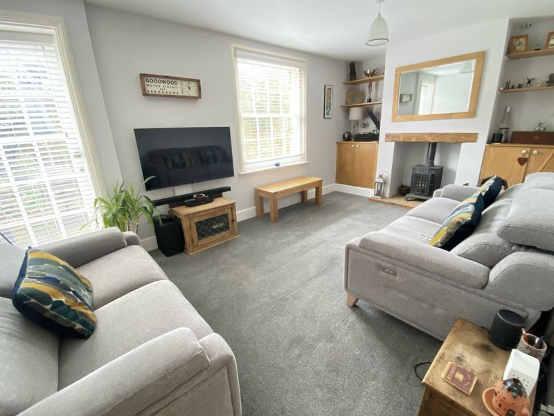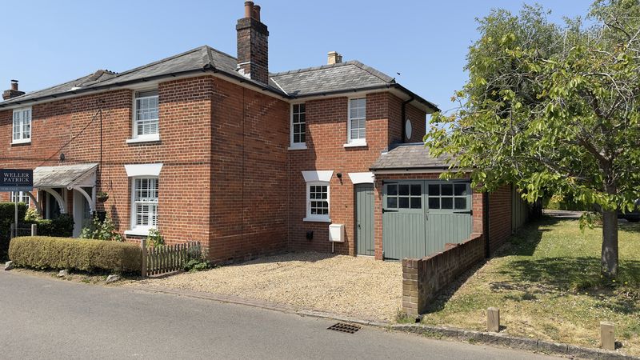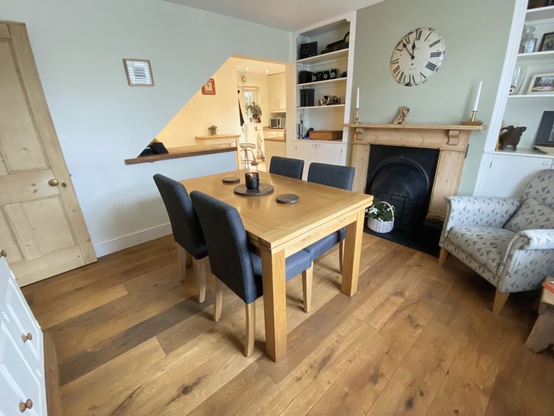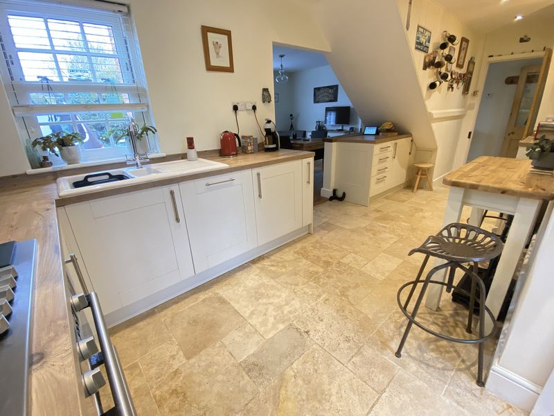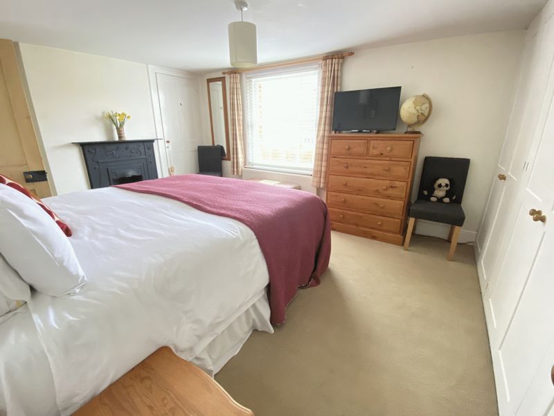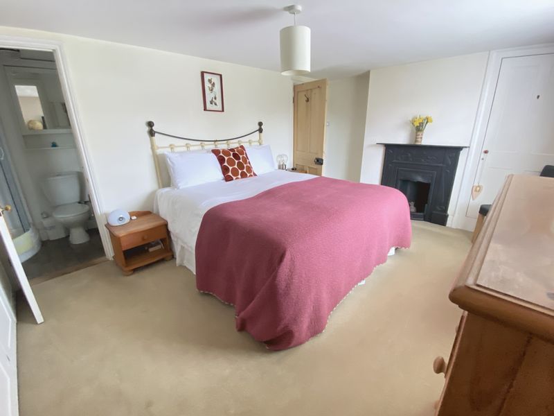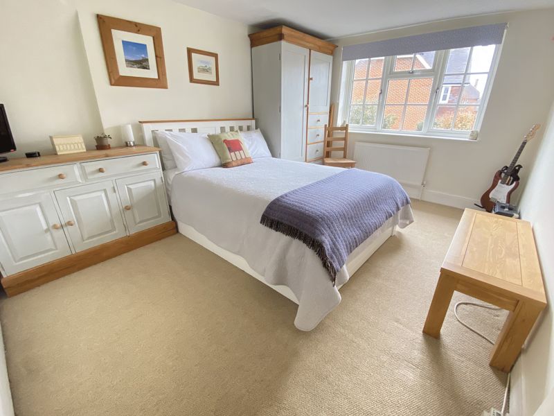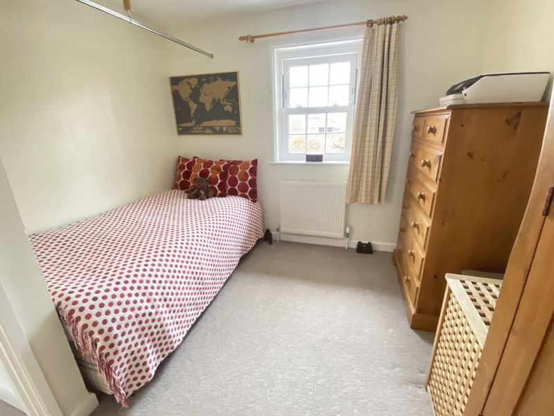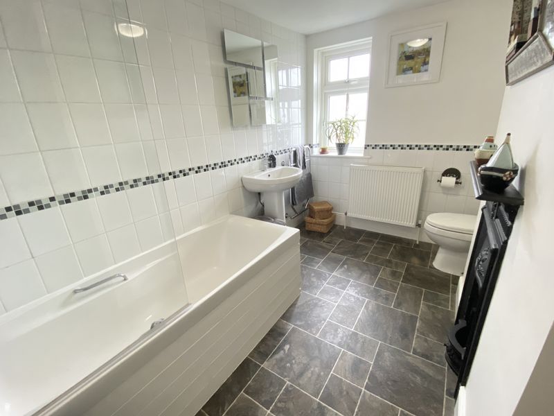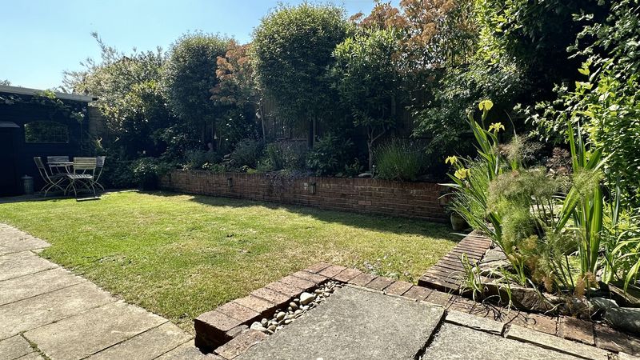2 Vicarage Lane, Swanmore, Southampton
£585,000
Please enter your starting address in the form input below.
Please refresh the page if trying an alternate address.
- Location - Location
- Sought After Swanmore
- Three Bedrooms
- Sitting Room With Multi Fuel Stove
- Dining Room With Open Fire
- Attractive Kitchen
- Bathroom
- Garage
- Driveway Parking
- No Forward Chain
Location - Location - Offered with no forward chain is this beautifully presented and delightful character three-bedroom cottage with most attractive elevations and featuring a superb location in the sought-after village of Swanmore.
The accommodation on the ground floor comprises an entrance hallway, dining room with open fire, a modern fitted kitchen with access out into the rear garden and a cosy sitting room with a wood burning stove. On the first floor there are three bedrooms, the master bedroom benefitting from an en-suite shower room, and a family bathroom.
Outside the property benefits from off road parking and a garage.
To the rear of the property there is a attractive rear garden which is mainly laid to lawn with mature raised borders and a separate seating area. There is also a log store, potting shed and an access to the front of the property that provides additional storage.
The picturesque village of Swanmore is nestled in the Meon Valley.
The property enjoys access to the local amenities including the well regarded local Primary school, village pubs and is within a short distance of Meon Valley Country Club which its extensive leisure and golfing facilities. Communications are excellent with the M3, A34 and M27 within easy reach providing access to London and the south coast.
The delightful and traditional country town of Bishops Waltham is within approximately two miles and is extremely popular and desirable with a thriving community and a most attractive traditional high street with a range of shops, services, restaurants and coffee shops. A range of schooling options are available locally.
Early viewing of this charming character property is recommended.
Accommodation
Ground Floor
Entrance Hall
18' 7'' x 3' 4'' (5.66m x 1.02m)
Travertine flooring, radiator, stairs to first floor, doors to;
Sitting Room
17' 1'' x 10' 1'' (5.20m x 3.07m)
Feature sash window and door to rear, feature multi-fuel stove, fitted cupboards to side of chimney, radiator.
Dining Room
13' 3'' x 10' 11'' (4.04m x 3.32m)
Feature open fire, feature sash window to front with fitted blinds, radiator, built-in cupboards and shelving to sides of chimney.
Kitchen
20' 6'' max red to 17' 1" x 10' 2'' max red to 7' 5" (6.24m x 3.10m)
Fitted with a range of floor and wall-mounted units incorporating both drawer and cupboard space with worksurface over, fitted double oven and gas hob with filter canopy, UPVC sash style window to front, 1 1/2 bowl sink and drainer unit with mixer tap, UPVC door to garden, fitted dishwasher, washing machine, fridge and freezer, wall-mounted gas boiler, tiled flooring, downlighters.
First Floor Landing
Loft access with ladder, partly boarded. Airing cupboard.
Bedroom 1
14' 11'' x 11' 1'' (4.54m x 3.38m)
Fitted wardrobes along one wall, ornamental fireplace, fitted cupboard.
En-suite
Low level wc, wash basin, shower cubicle, extractor and light.
Bedroom 2
14' 9'' x 10' 3'' (4.49m x 3.12m)
UPVC window to rear, radiator.
Bedroom 3
9' 8'' x 10' 3'' (2.94m x 3.12m)
Sash style UPVC window to rear, sash window to front, radiator.
Bathroom
Low level wc, wash basin, panelled bath with mixer shower, UPVC window to side, radiator, tiled splashbacks, ornamental fireplace.
Covered store/access
11' 3'' x 3' 0'' (3.43m x 0.91m)
Access to front and providing useful storage.
Garage
17' 8'' x 8' 0'' (5.38m x 2.44m)
Window to rear, barn style door to front, power and light.
Rear Garden
The property is approached via a driveway providing parking and leading to the entrance door. The attractive rear garden is laid to lawn, outside lights, wood store, raised beds and patio area, panelled fencing.
Click to enlarge
Southampton SO32 2PW





