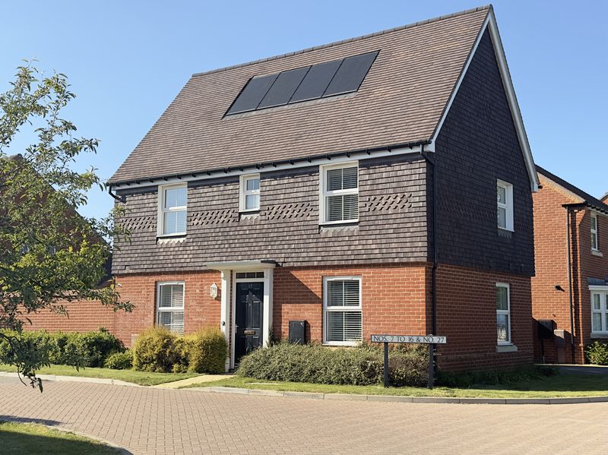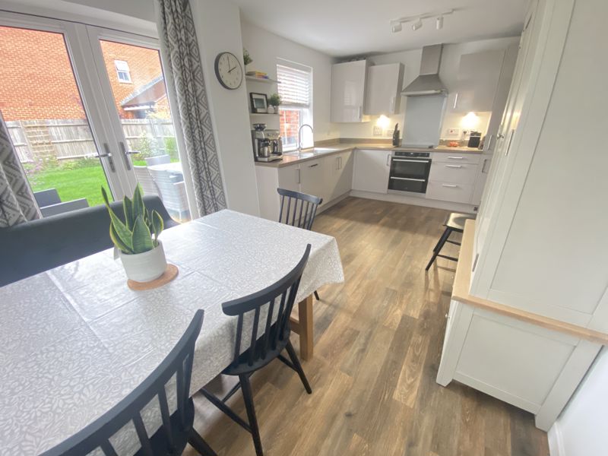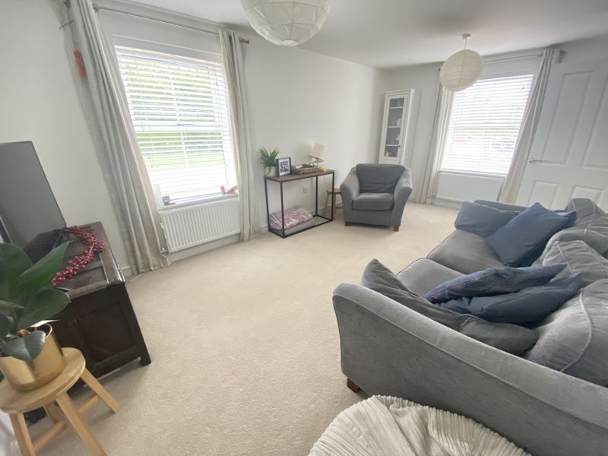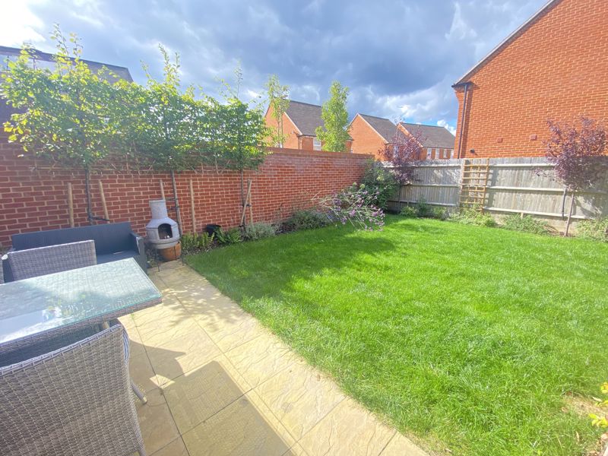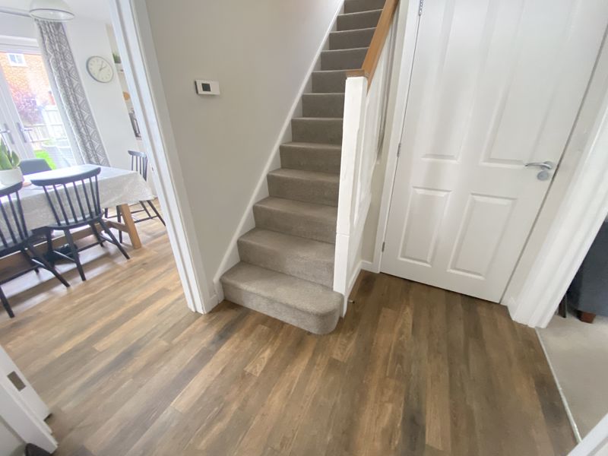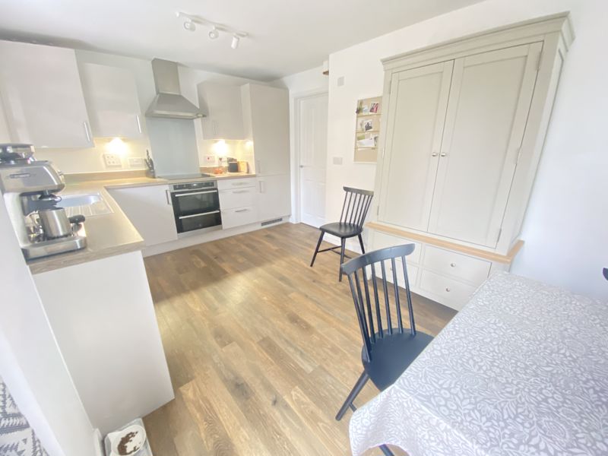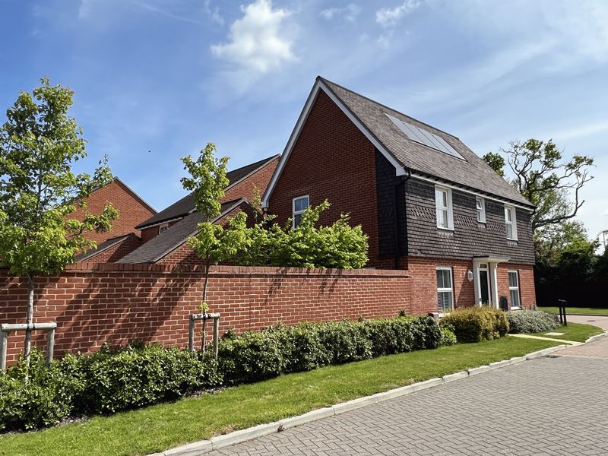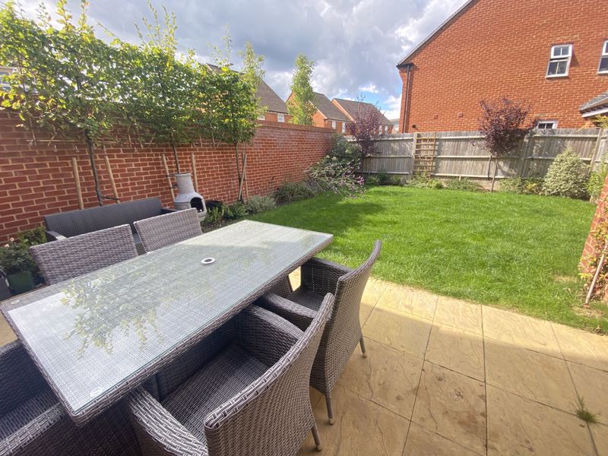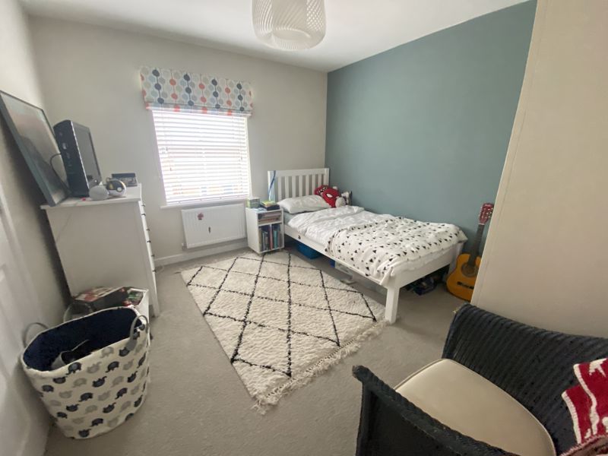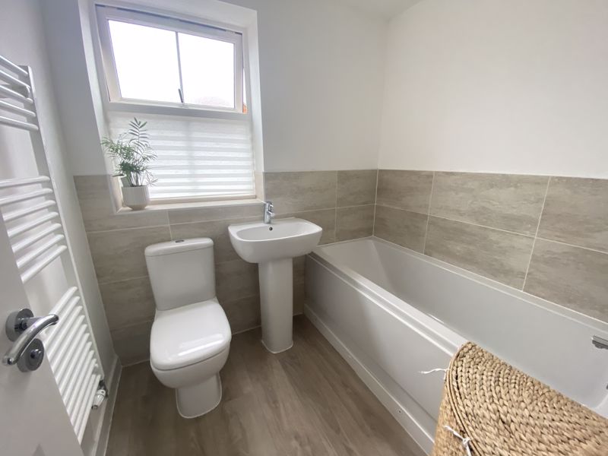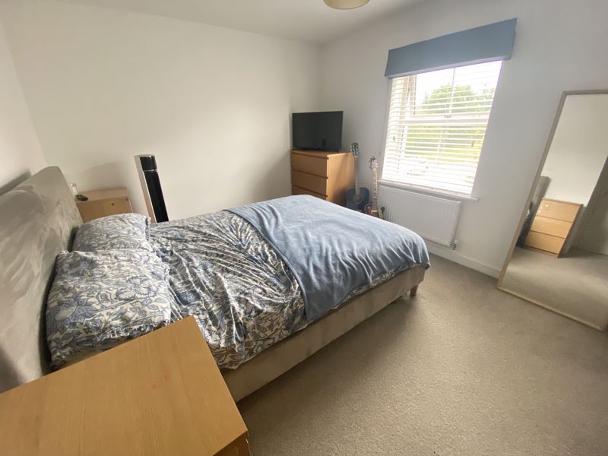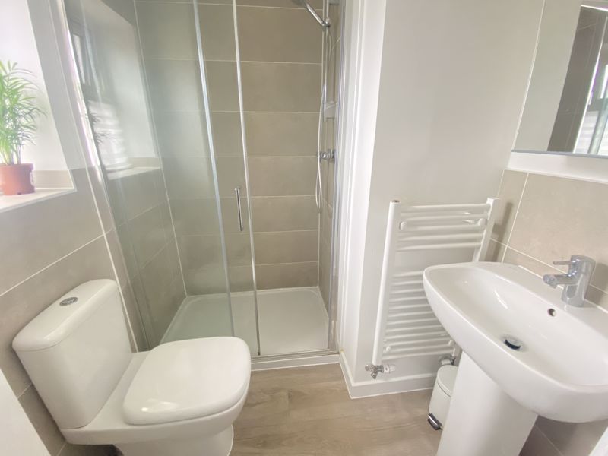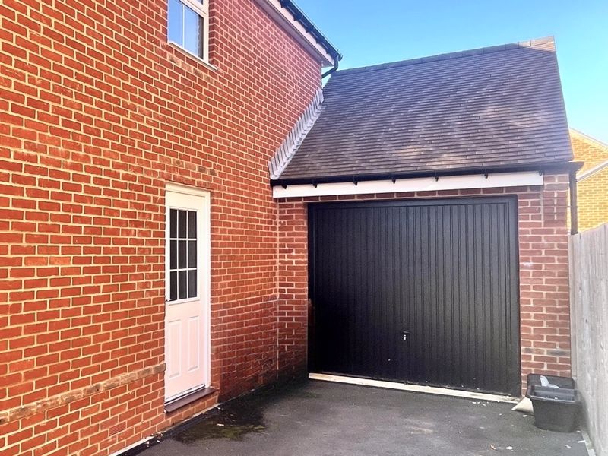Holywell Close, Swanmore, Southampton
£485,000
Please enter your starting address in the form input below.
Please refresh the page if trying an alternate address.
- Detached House
- Three Bedrooms
- Desirable location
- Sought after Swanmore
- Sitting Room
- Kitchen/Dining Room
- Cloakroom
- Ensuite
- Bathroom
- Garage
This beautifully presented three bedroom detached home is situated in the sought after village of Swanmore. Accommodation briefly comprises a 17ft sitting room, 17ft kitchen/dining room, separate utility and cloakroom. On the first floor there are three good sized bedrooms, master with en-suite and the family bathroom.
To the front of the property there is an area of garden laid to lawn and a driveway leading to the garage. The attractive part walled rear garden is predominantly laid to lawn with a patio area leading off from the kitchen/dining room, shrub borders and panelled fencing to boundaries.
The village of Swanmore benefits from both primary and secondary school. The village also benefits from a store, recreation ground, several local pubs, Church and surrounding countryside. Swanmore neighbours the pretty market town of Bishops Waltham which offers a broad range of shops and local amenities including shops, restaurants, coffee shops, bakers, hairdressers, doctors, dentist and butchers. The major South Coast centres of Winchester, Southampton, Portsmouth and Petersfield are within driving distance. Main line rail services to London are available from Botley, Winchester and Petersfield.
To fully appreciate both the location and the accommodation on offer, an early viewing truly is a must.
Accommodation
Ground Floor
Entrance Hall
Staircase to first floor, radiator, wood style flooring, radiator. Doors to;
Cloakroom
Low level wc, wash basin, radiator. Wood style flooring. Extractor.
Sitting Room
17' 9'' x 10' 7'' (5.41m x 3.22m)
Upvc window to front and side, radiator.
Kitchen/Dining room
17' 9'' x 9' 7'' (5.41m x 2.92m)
Upvc double glazed doors to the rear garden, upvc window to side and front. Fitted with a range of floor and wall mounted units incorporating both drawer and cupboard space with worksurface over, fitted double oven with filter hood over, fitted dishwasher, single sink and drainer unit with mixer tap, wall mounted gas fired boiler. Undercounter lights, radiator.
Utility room
5' 9'' x 5' 5'' (1.75m x 1.65m)
Radiator, wood style flooring. Space for washing machine and tumble dryer. Upvc door to side.
First Floor
First Floor Landing
Loft access. Airing cupboard with pressured water tank. Doors to;
Bedroom 1
14' 5'' x 10' 0'' (4.39m x 3.05m)
Fitted wardrobes. Upvc window to front. Radiator.
En-suite
Comprising shower cubicle, wash basin, wc, tiled splashbacks, wood style flooring, upvc obscure window to front. Extractor. Heated ladder style radiator.
Bedroom 2
9' 8'' x 10' 10'' (2.94m x 3.30m)
Radiator, fitted wardrobe, upvc double glazed window to front.
Bedroom 3
8' 9'' x 7' 4'' (2.66m x 2.23m)
Upvc double glazed window to side, radiator.
Bathroom
Suite comprising low level wc, wash basin, panelled bath, tiled splashbacks, heater ladder style radiator, obscure upvc window to rear. Wood style flooring.
Garage
19' 8'' x 10' 3'' (5.99m x 3.12m)
Up and over door, door to side, power and light.
Outside
Click to enlarge
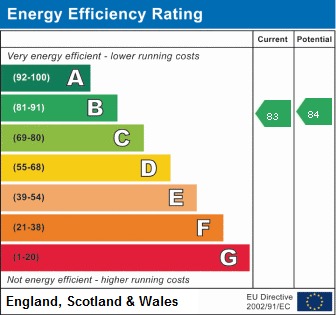
Southampton SO32 2FT





