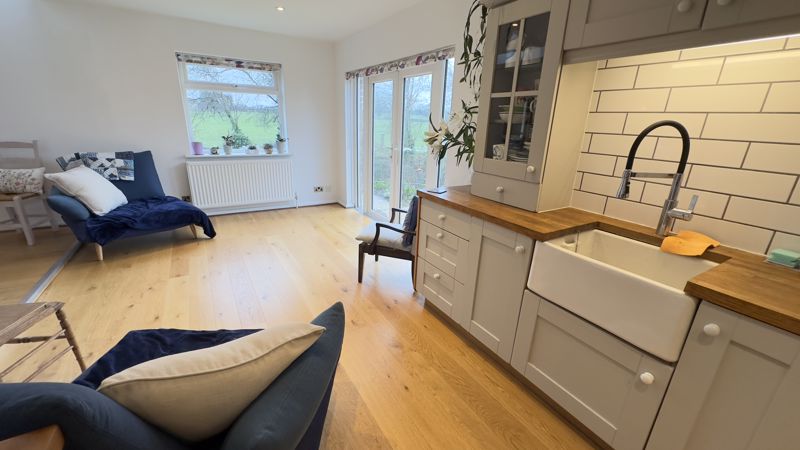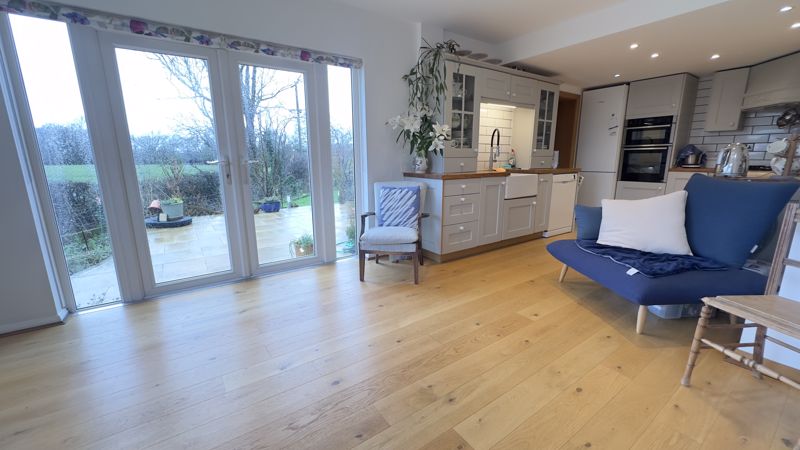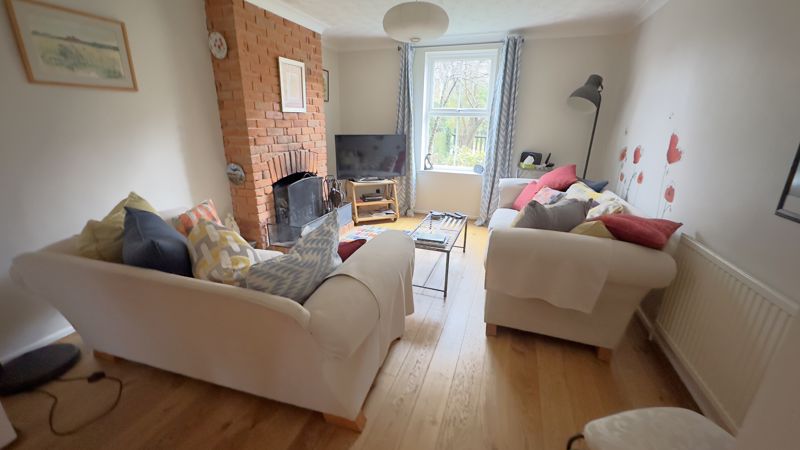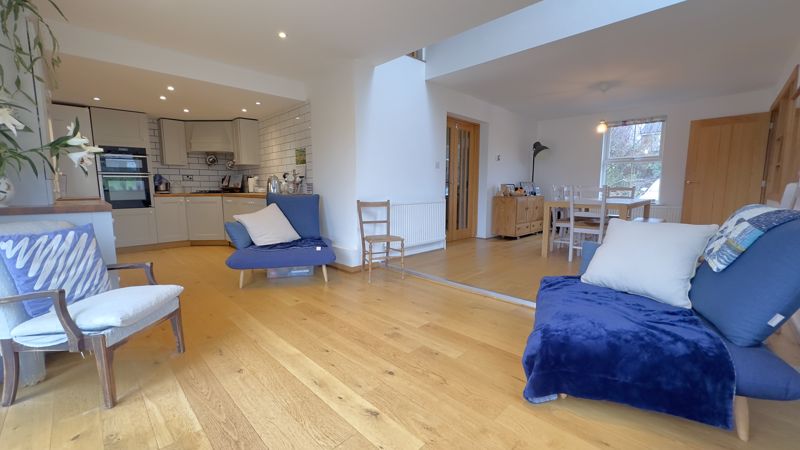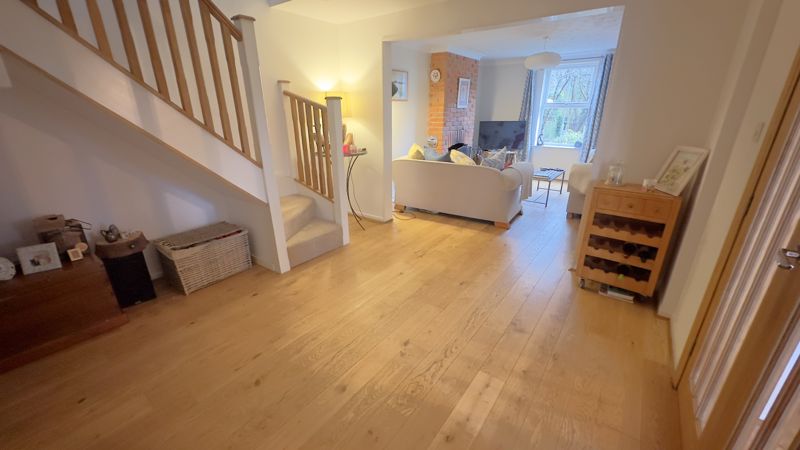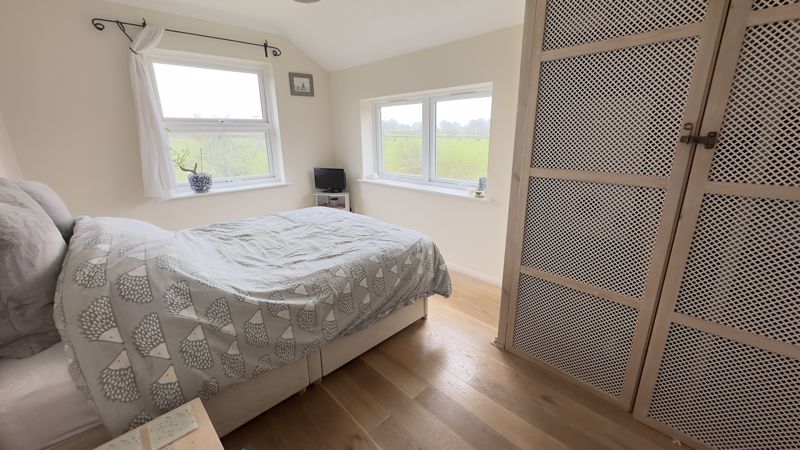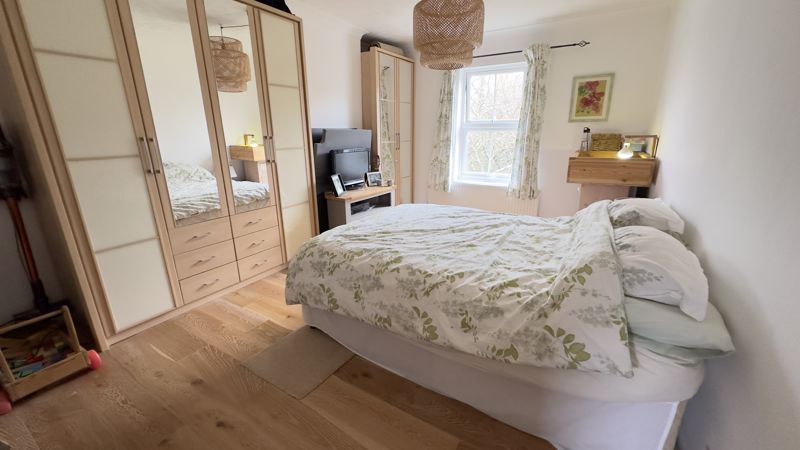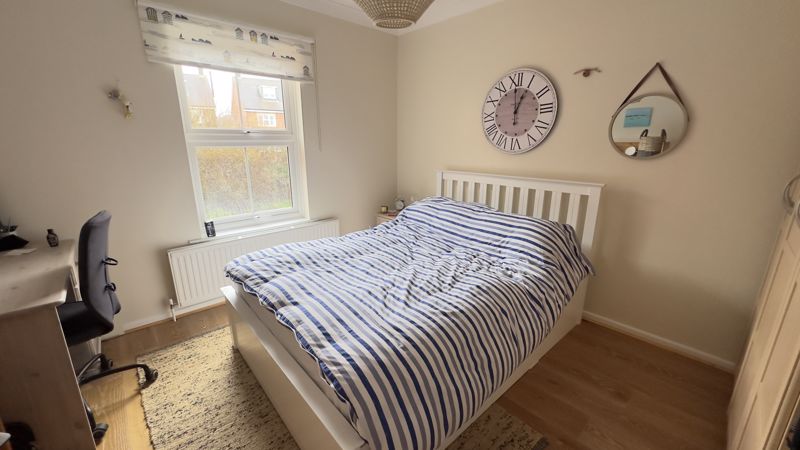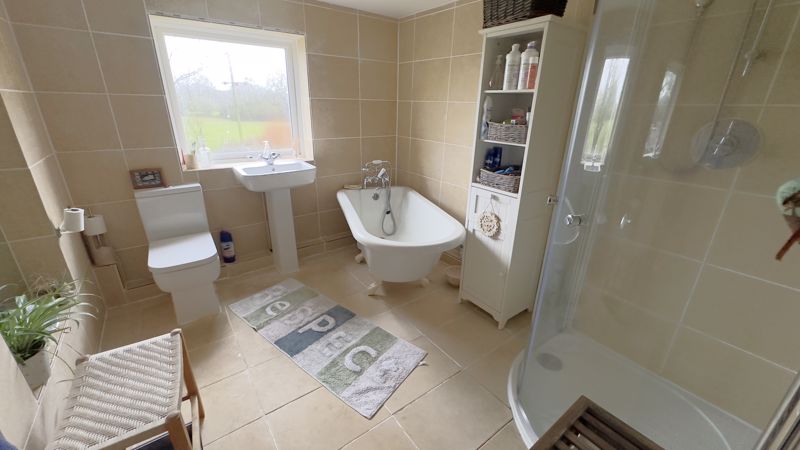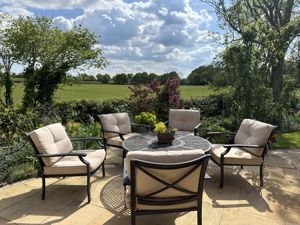Gregory Lane, Durley, Southampton
£650,000
Please enter your starting address in the form input below.
Please refresh the page if trying an alternate address.
- Sought After Location
- Character Property
- Backing onto Fields
- Three Bedrooms
- Open Plan Kitchen/Dining Room
- Sitting Room with Open Fire
- Separate Utility and Cloakroom
- Entrance Hall
- Ample Parking
- Workshop
A beautifully presented and extended character three bedroom home set along an established rural lane backing directly onto adjoining paddocks.
Accommodation on the ground floor briefly comprises a superb open plan kitchen/dining/family room, sitting room with feature open fire, separate utility room and cloakroom.
On the first floor there are three double bedrooms and a bathroom. Additional benefits include parking for numerous vehicles, a large workshop, an attractive garden with raised beds and a patio area with stunning views over adjoining paddocks to the rear.
To fully appreciate both the property's location and the accommodation on offer, an early viewing is recommended.
The village of Durley benefits from a popular primary school, church and two well-renowned public houses.
The village is also conveniently situated close to the pretty market town of Bishops Waltham, which has a broad range of shops and amenities, and to the neighbouring village of Botley which has a mainline railway station. Nearby Hedge End provides access to a range of stores and the M27 motorway.
Early viewing is highly recommended.
Accommodation
Ground Floor
Entrance Hall
9' 0'' x 5' 9'' (2.74m x 1.75m)
Radiator, UPVC double glazed window to side, UPVC entrance door, wood style flooring, loft access.
Dining Room
10' 10'' x 16' 0'' (3.30m x 4.87m)
Radiator, wood style flooring, feature high level UPVC window to side, sash style UPVC window to front, open plan to kitchen.
Kitchen
23' 5'' x 8' 8'' (7.13m x 2.64m)
Radiator, UPVC window to side, UPVC double doors to rear garden, fitted with a range of bespoke floor and wall mounted units incorporating both drawer and cupboard space with solid wood worktops, downlighters, tiled splashbacks, butler sink with mixer tap, wood style flooring, fitted double oven, space for fridge freezer, four ring gas hob with filter canopy, space for dishwasher.
Utility room/cloakroom
Space for fridge freezer, matching worktop and units, space for washing machine and dryer, wash basin, wc, tiled splashbacks, UPVC window to rear, radiator.
Sitting Room
25' 7'' x 11' 6'' (7.79m x 3.50m)
Sash style UPVC window to front, wood style flooring, feature fireplace, two radiators, staircase to first floor.
First Floor
First Floor Landing
Radiator, doors to;
Bathroom
Low level wc, wash basin, feature freestanding roll top bath with shower attachment, corner shower unit, tiled floor and walls, UPVC window to rear, heated ladder style towel radiator.
Bedroom 1
17' 10'' x 10' 4'' (5.43m x 3.15m)
Radiator, UPVC double glazed windows to front, sash style window, loft access.
Bedroom 2
14' 7'' x 9' 4'' (4.44m x 2.84m)
UPVC windows to side and rear, radiator, fitted wardrobe housing gas fired boiler (not tested).
Bedroom 3
11' 10'' x 10' 11'' (3.60m x 3.32m)
Radiator, sash style UPVC window to front,.
Outside
Shed/workshop
21' 3'' x 9' 6'' (6.47m x 2.89m)
Click to enlarge
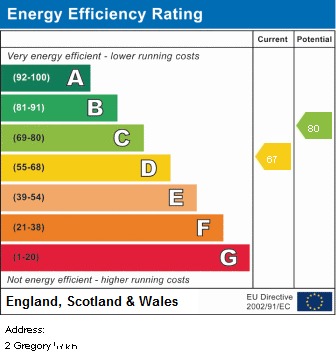
Southampton SO32 2BS








