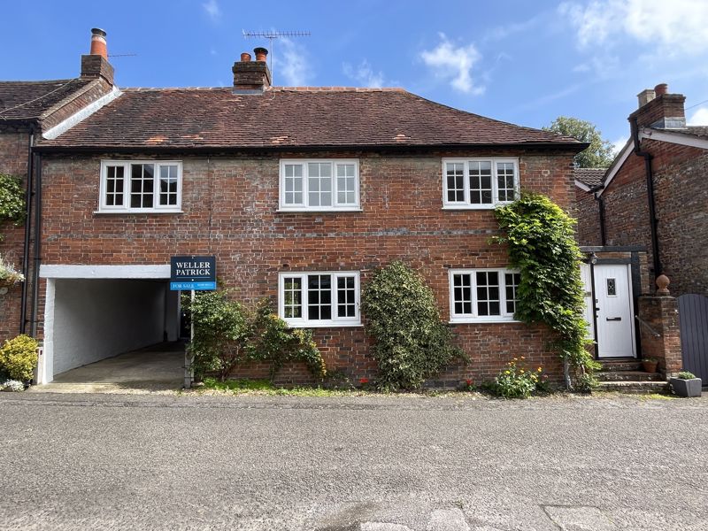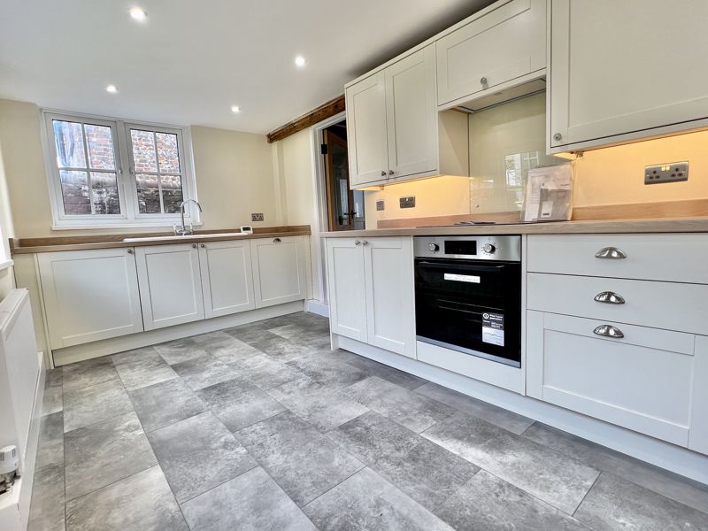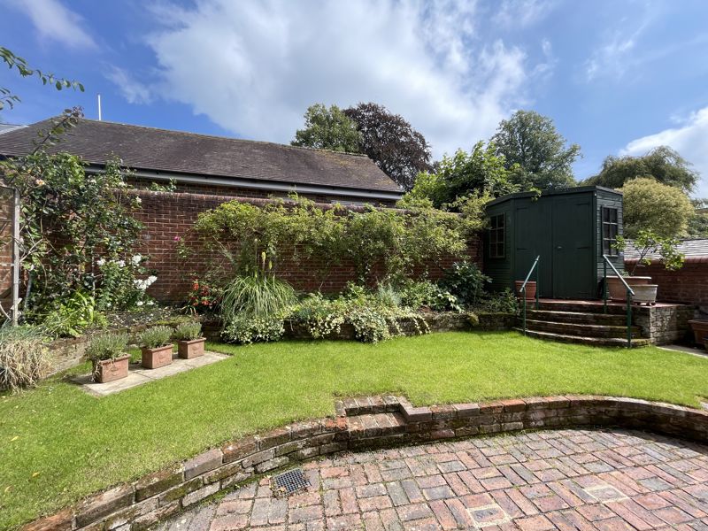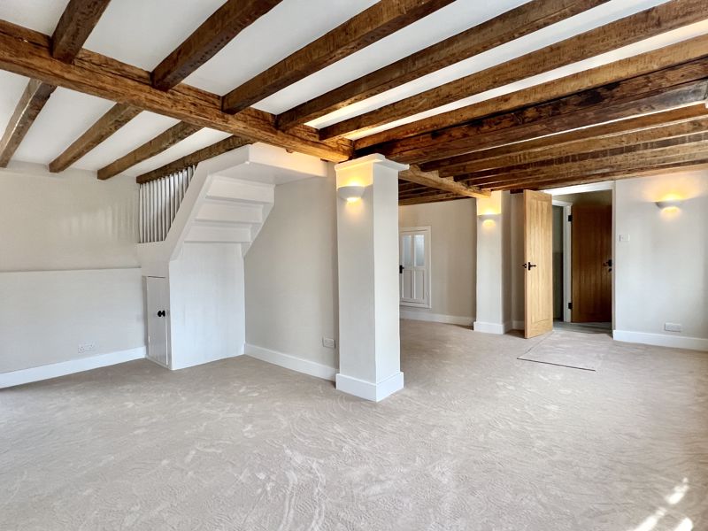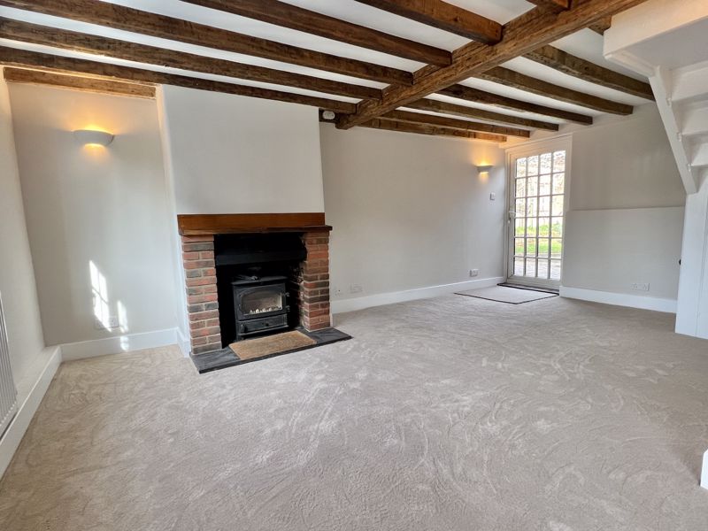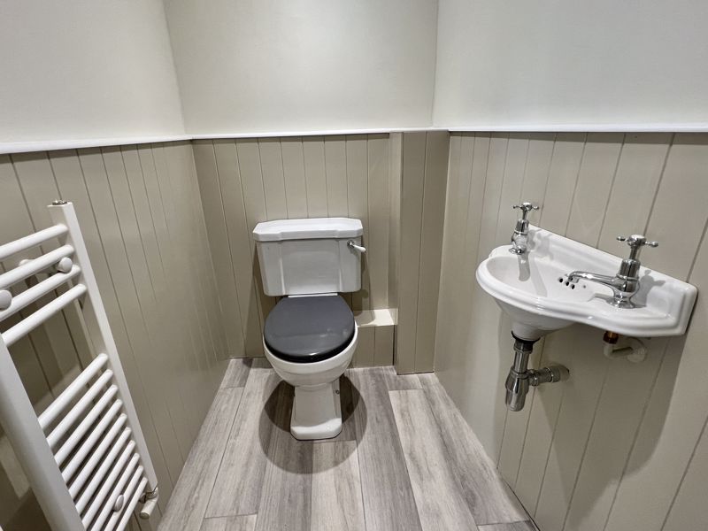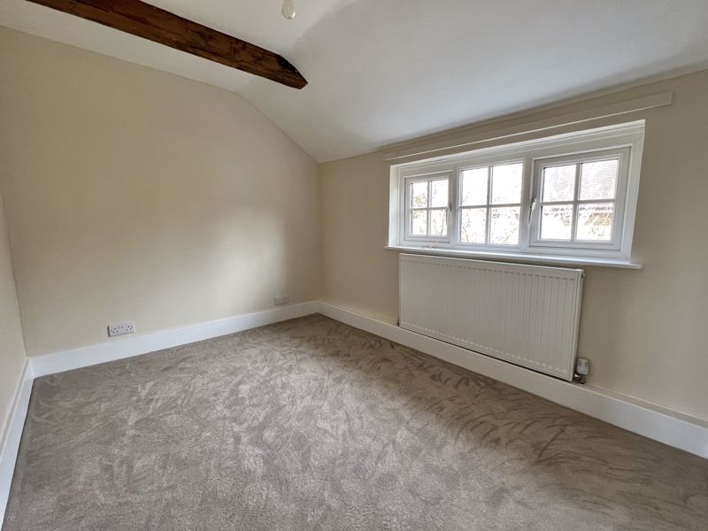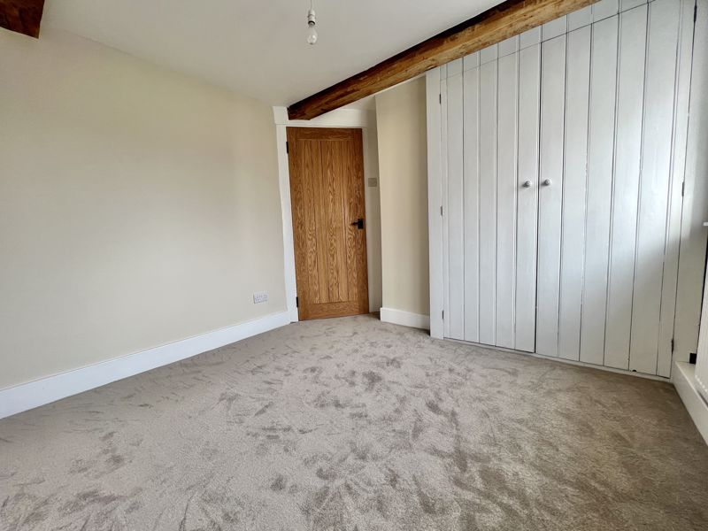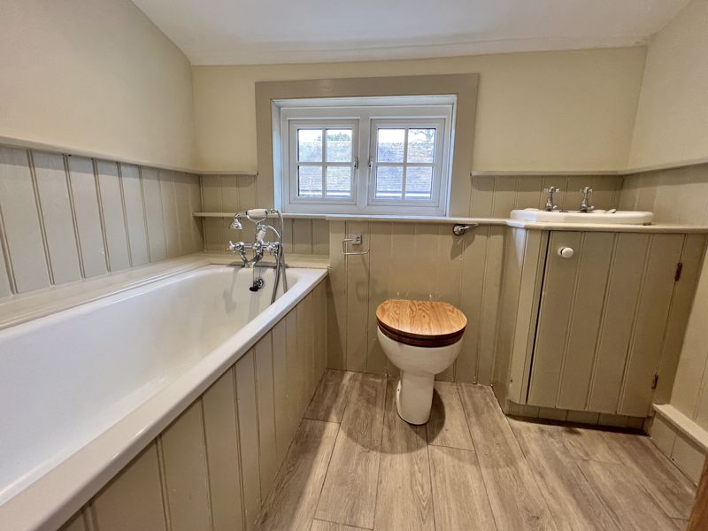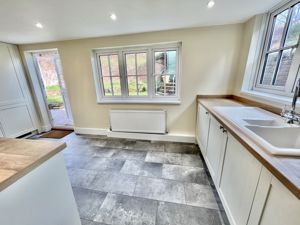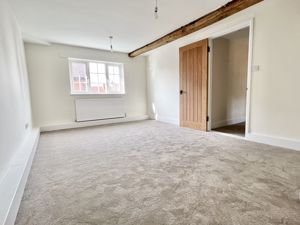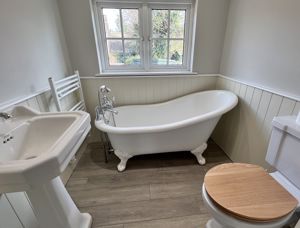Upper Basingwell Street, Bishops Waltham, Southampton
£525,000
Please enter your starting address in the form input below.
Please refresh the page if trying an alternate address.
- Charming character property
- Recently improved
- Sought after location
- New kitchen and appliances
- Re wired, new boiler and radiators
- New carpets and flooring
- Redecorated and much more
- Rare opportunity
- Carport parking for smaller car
- Property available now
Close to the town centre is this most attractive four bedroom character property.
Early viewing is highly recommended and there is no forward chain.
The property is situated in a very pretty street in the country town of Bishops Waltham and within a short stroll of the high street, shops, cafes and other amenities.
Bishops Waltham is sought after, and Basingwell Street in particular, with character properties of this size and calibre being rarely available.
The accommodation includes an entrance hall and re-fitted cloakroom, open plan beamed sitting room and dining room with a multi-fuel stove. The attractive re-fitted kitchen benefits from integrated appliances including a dishwasher, washing machine, fridge freezer, oven and induction hob. A door leads out to the mostly walled garden which is of a manageable size with lawn and patio areas. Undercover car port parking is available for a smaller car. The four bedrooms include bedroom one with a part panelled en-suite and there is also a family bathroom.
Bishops Waltham is a desirable country town situated close to the South Downs National Park and Meon Valley villages with much open countryside nearby. The high street offers a selection of traditional shops and services plus coffee shops and eateries. The beautiful city of Winchester is within an easy drive as are both Southampton, Portsmouth and the south coast.
The property is now available for viewings so please call to discuss or make an appointment.
Accommodation
Ground Floor
Entrance Hall
Attractive wood style flooring leading into the cloakroom.
Cloakroom
Newly refitted with traditional suite comprising wc, hand basin, ladder style towel radiator and feature panelling. Attractive wood style flooring.
Open plan sitting/dining room
21' 6'' x 17' 5'' (6.55m x 5.30m)
A spacious and most attractive room comprising both a sitting room and dining room area. Feature beamed ceiling and a fireplace with a multi fuel log burning stove. Wall uplighters, storage cupboard and under stairs storage. Door to garden and door to kitchen. Please see separate area descriptions.
Dining Area
17' 5'' x 10' 2'' (5.30m x 3.10m)
Beamed ceiling, stairs to first floor, opening into sitting room, door to kitchen, useful storage cupboard.
Sitting Area
17' 1'' x 10' 4'' (5.20m x 3.15m)
Fireplace with multi-fuel log burner, radiator, door to garden, beamed ceiling, wall-mounted uplights.
Kitchen
16' 5'' x 7' 9'' (5.00m x 2.36m)
Newly re-fitted with cream Shaker style units to wall and floor with ample work surfaces and integrated appliances including oven, induction hob, filter hood, dishwasher, washing machine and fridge/freezer. White ceramic sink with chrome style mixer tap. Radiator. Over work surface lighting and ceiling downlight. Attractive flooring, door to garden.
First Floor
Landing
Loft access with ladder.
Bedroom 1
17' 4'' x 10' 7'' (5.28m x 3.22m)
Feature beams, radiator, low voltage lamp points, door to en suite.
En-suite
6' 2'' x 5' 9'' (1.88m x 1.75m)
Traditional suite comprising roll-top bath with claw feet, pedestal wash basin, low level wc. Part panelled walls, attractive flooring, downlighters, electric light with shaver socket.
Bedroom 2
10' 8'' x 7' 5'' (3.25m x 2.26m)
Radiator. Window to front.
Bedroom 3
9' 4'' x 8' 10'' (2.84m x 2.69m)
Radiator, double storage cupboard. Window to front.
Bedroom 4
10' 2'' x 7' 6'' (3.10m x 2.28m)
Radiator, window to rear.
Bathroom
7' 8'' x 6' 3'' (2.34m x 1.90m)
Suite comprising bath with shower mixer, basin set in vanity cupboard, wc with concealed cistern. Part panelled walls, attractive floor, downlighters, feature beams, radiator in cabinet.
Outside
The property benefits from an attractive part walled rear garden with areas of lawn, patio, raised borders and summerhouse/shed. To the left of the property is the car port area suitable for a small car. This area whilst owned by Basing Cottage also provides a right of way to the two adjacent properties only to the left. Please call to discuss this aspect for more detail. Storage cupboards.
Rear Garden
Walled, paved and lawned. Summer House. Parking space with reduced width.
Click to enlarge
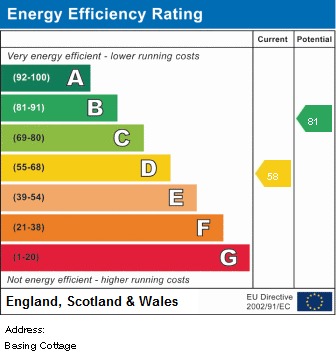
Southampton SO32 1AL





