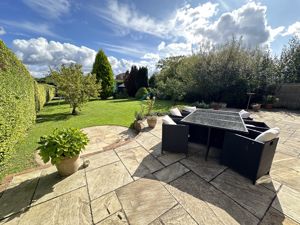Winchester Road, Waltham Chase, Southampton
Offers in Excess of £675,000
Please enter your starting address in the form input below.
Please refresh the page if trying an alternate address.
- Popular Village Location
- Close To Schools
- Four Double Bedrooms
- Large Plot
- Ample Driveway Parking
- Ensuite
- Kitchen/Dining Room
- Lounge
- Double Garage
- Viewing Recommended
A spacious four bedroom detached family home with a large garden, situated in the popular village of Waltham Chase and is offered with no forward chain. The ground floor features a generous 25ft lounge, a large kitchen dining room, cloakroom, and a utility room. Upstairs, you will find four double bedrooms, including a master bedroom with an en-suite, as well as a separate family bathroom.
The property features a gated entrance leading to a driveway providing ample parking, garage and a car port.
Outside, the front of the property features a lawn and driveway for convenient and ample off-road parking. Side access leads to the rear garden, which includes a raised patio area and a large lawn.
The property also benefits from a garage with power and lighting.
The village of Waltham Chase is conveniently situated for access to the South Coast and major centres of Southampton, Winchester and Portsmouth. Motorway access can also be gained within an easy drive for the M3, M27 and the A3 M. Main line rail services are also accessible.
The sought after country town of Bishops Waltham is close by and offers a range of shops and services from its traditional town centre.
Schools for most ages are also available close by.
Please note that the property previously had approved planning consent (which has now lapsed) for a garage conversion, an associated dining room extension, and the construction of a new garage.
Accommodation
Ground Floor
Entrance door to entrance porch.
Entrance Hallway
Radiator, staircase to first floor, tiled flooring. Doors to;
Cloakroom
Low level WC, wash basin. Extractor.
Lounge
23' 9'' x 13' 0'' (7.23m x 3.96m)
Radiator, UPVC window to front. Sliding door to rear garden. Fireplace with gas fired boiler inset.
Kitchen / dining room
21' 2'' x 11' 2'' (6.45m x 3.40m)
Fitted with a range of floor and wall mounted units incorporating both drawer and cupbaord space with worksurface over. 1 1/2 bowl sink and drainer unit with mixer tap, space for range cooker with canopy. Integrated dishwasher. Space for fridge / freezer. Radiator. Tiled splash backs, downlighters, tiled floor.
Utility Room
6' 8'' x 4' 0'' (2.03m x 1.22m)
Tiled floor. Space for washing machine. Wall mounted gas fired boiler. UPVC window and door to garden.
First Floor Landing
Loft access, doors to;
Master Bedroom
13' 5'' x 17' 3'' (4.09m x 5.25m)
UPVC window to front. Fitted wardrobes.
En-Suite Shower Room
Low level wc, wash basin, shower cubicle, tiled floor, tiled splashbacks, obscure UPVC window to side.
Bedroom 2
13' 1'' x 12' 11'' (3.98m x 3.93m)
UPVC window to front. Radiator.
Bedroom 3
13' 1'' x 10' 7'' (3.98m x 3.22m)
Radiator. UPVC window to front.
Bedroom 4
11' 1'' x 13' 3'' (3.38m x 4.04m)
Radiator. UPVC window to front. Airing cupboard.
Bathroom
Low level WC, wash basin, panelled p shaped bath with shower over. Tiled floor, heated towel radiator. UPVC window to front.
Outside
Double Garage
17' 10'' x 13' 8'' (5.43m x 4.16m)
Up and over door to front. Door to side. Large loft space.
Click to enlarge

Request A Viewing
Southampton SO32 2NA






































