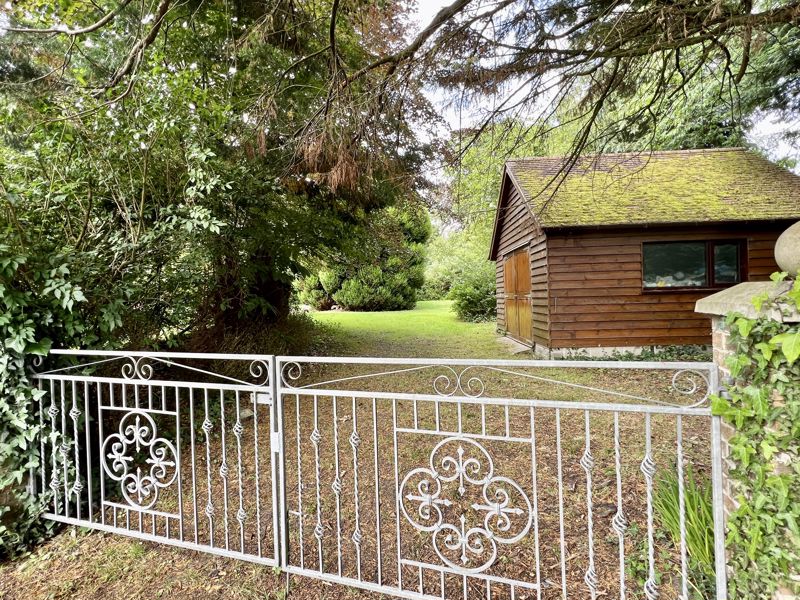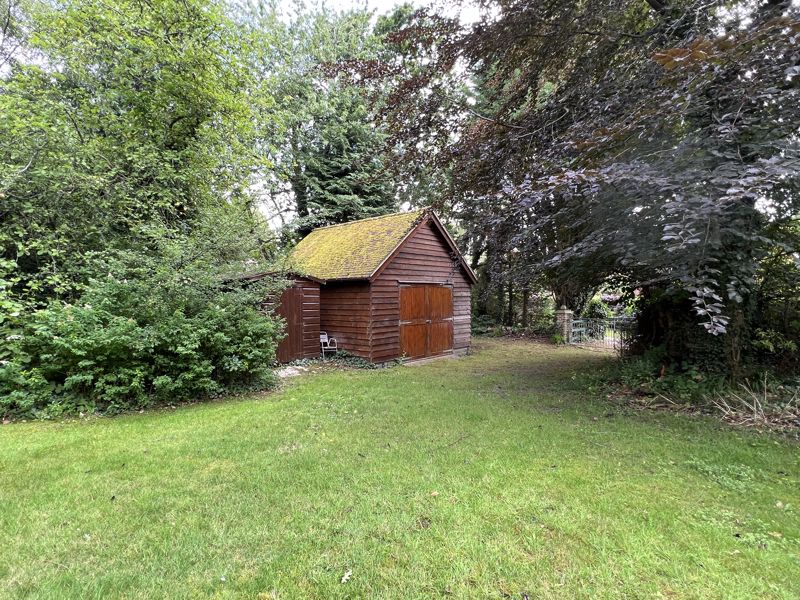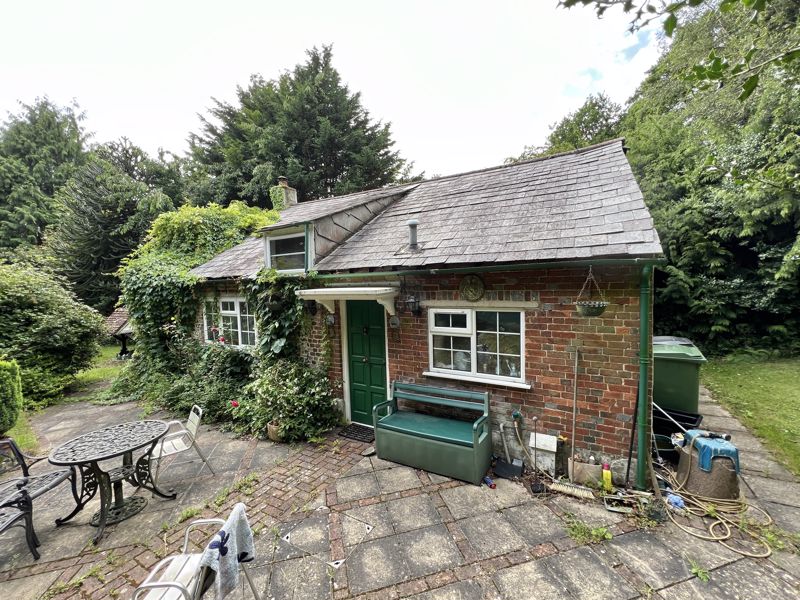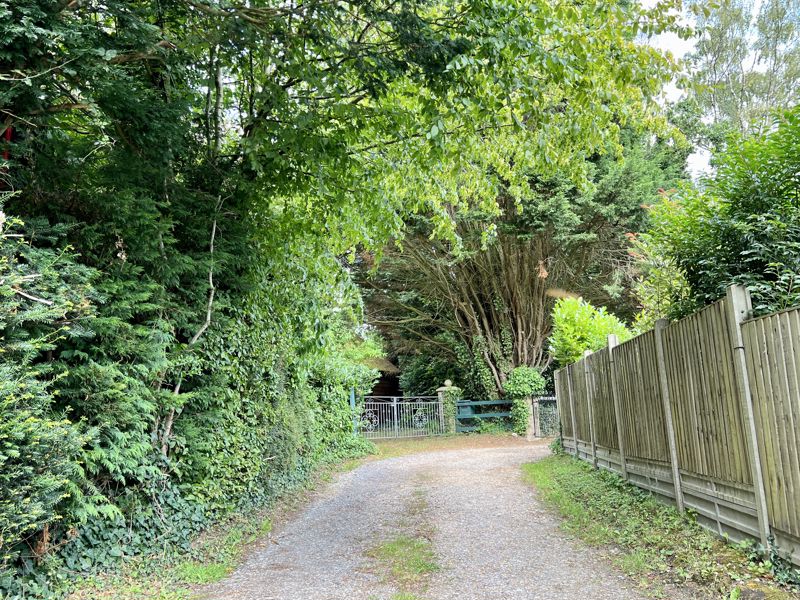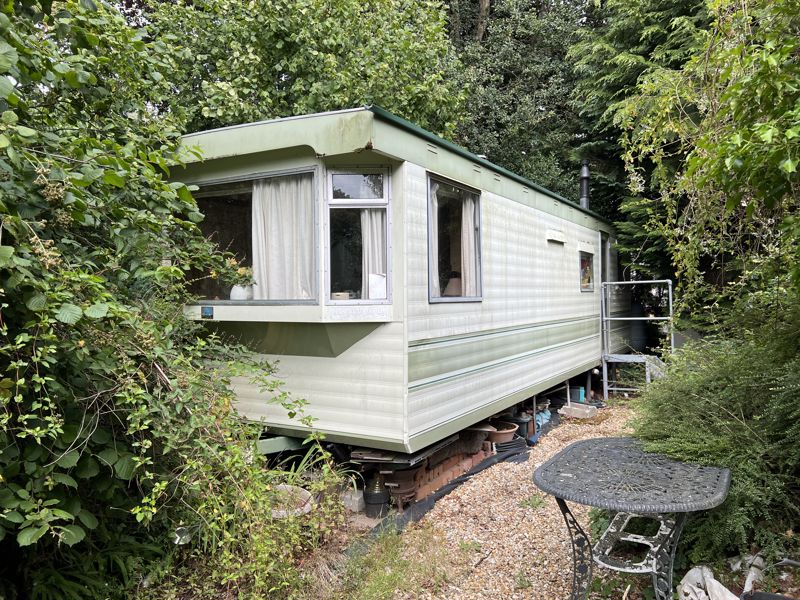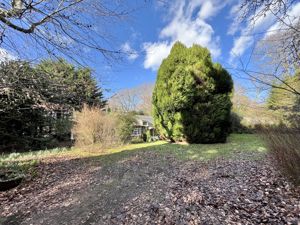Winchester Road, Shedfield, Southampton
£485,000
Please enter your starting address in the form input below.
Please refresh the page if trying an alternate address.
- Detached Period Cottage
- Large Garden
- Improvement required
- Approx .40 of an acre in all
- Detached Garage
- 26 x 10 Static Caravan
- Potential To Improve
- No Forward Chain
An interesting detached period cottage which requires improvement but benefits from a large garden and a wooded area, the whole of which extends to approximately .40 of an acre.
The property benefits from a tucked a way location with a detached garage and a 26ft static caravan within the grounds of the property which we understand has been there for many years.
The gardens are of a good size and are well established with an overall plot size of approximately 0.4 of an acre.
The accommodation on the ground floor comprises an entrance hall, sitting room/dining room, reception room, kitchen and a bathroom. On the first floor there are two bedrooms and a separate wc.
The property is situated in the popular village of Shedfield between the traditional country town of Bishops Waltham and village of Wickham with its historic square. Both offer good day to day amenities.
For commuters the close proximity of Botley train station with links to London will be welcome, whilst the A32, A/M3 and M27 road networks are also easily accessible. Shedfield is well placed for access to the major centres of Southampton, Winchester, Portsmouth and Fareham.
Accommodation
Ground Floor
Entrance
Entrance door to;
Entrance Hall
Doors to;
Kitchen
15' 4'' x 5' 10'' (4.67m x 1.78m)
Fitted with a range of floor and wall mounted units incorporating both drawer and cupboard space, UPVC windows to rear and front elevations, space for washing machine, tiled splashbacks, electric storage heater, fitted double oven, gas hob, space for fridge freezer, tiled flooring, door to;
Sitting/dining Room
29' 5'' x 11' 7'' approx (8.96m x 3.53m)
UPVC double glazed window to rear elevation, fireplace with woodburning stove, electric storage heater, exposed beams to ceiling, stairs leading to first floor.
Reception Room
10' 5'' x 9' 2'' (3.17m x 2.79m)
UPVC double glazed window to side, UPVC double glazed window to front elevation, tiled floor, Velux window.
Bathroom
Bathroom suite comprising corner panelled bath, shower cubicle, low-level wc and wash basin, tiled splashbacks, UPVC obscure window to front elevation, electric storage heater.
First Floor
First Floor Landing
Doors to;
Bedroom 1
11' 10'' x 11' 8'' (3.60m x 3.55m)
UPVC double glazed window to rear, radiator.
Bedroom 2
13' 5'' x 8' 3'' (4.09m x 2.51m)
Electric heater, fitted wardrobe, UPVC double glazed window to rear.
WC
Wash basin, wc, UPVC double glazed window to rear, tiled splashbacks, extractor fan.
Outside
The rear garden is mainly laid to lawn with a gated entrance. There is a selection of mature trees and hedges to the boundaries. A gate leads to a further wooded area where there is currently a static caravan in situ.
Garage
14' 4'' x 15' 2'' (4.37m x 4.62m)
Mobile home
26' 0'' x 10' 0'' (7.92m x 3.05m)
Click to enlarge
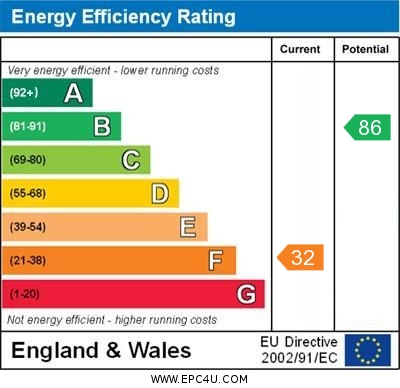
Southampton SO32 2JF






