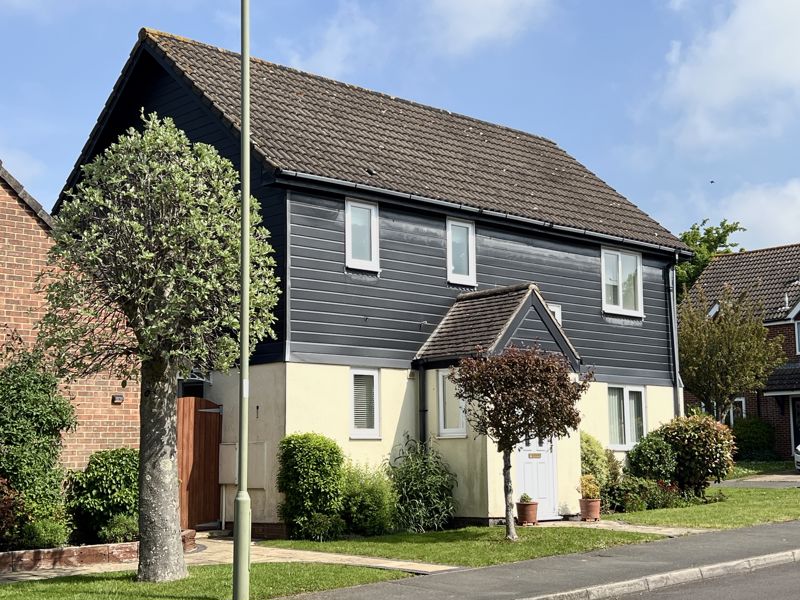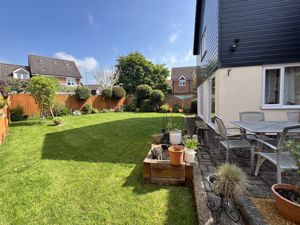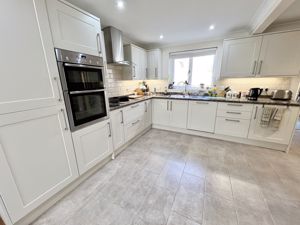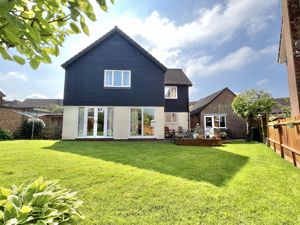Merlin Close, Bishops Waltham, Southampton
£645,000
Please enter your starting address in the form input below.
Please refresh the page if trying an alternate address.
- Four Bedroom Detached House
- Convenient & Pleasant Location
- Flexible and Roomy Accommodation
- Study & Family Room
- Kitchen/Breakfast/Dining Room
- Bedroom 1 & 2 with En Suites
- Dressing Area to Bedroom 1
- Sitting Room with Fireplace
- Detached Double Garage
- Attractive part walled garden
This attractive and very spacious detached four bedroom family house enjoys a desirable location conveniently located within a short distance from Bishops Waltham's delightful high street, shops, eateries and other services.
The property's accommodation is well planned and benefits from a good sized kitchen/breakfast room, utility, family room, study and sitting room. On the first floor are four bedrooms including the master bedroom with an en-suite and dressing area and bedroom 2 also with an en-suite. The two remaining bedrooms, one of which is a double, are served by the family bathroom.
A feature of the property is the attractive part walled and mostly lawned garden. There is also a detached double garage with parking to the front.
The country town of Bishops Waltham is extremely sought-after and properties within walking distance or a short drive of the high street are in demand.
The area is also well placed for access to the major south coast centres of Southampton, Portsmouth, Winchester and the M3 and M27 motorways.
Viewing of this superb family house is highly recommended. Further photographs and the EPC will follow.
Click to enlarge
Southampton SO32 1LY


























