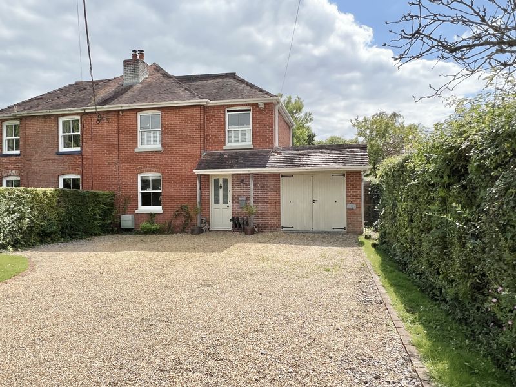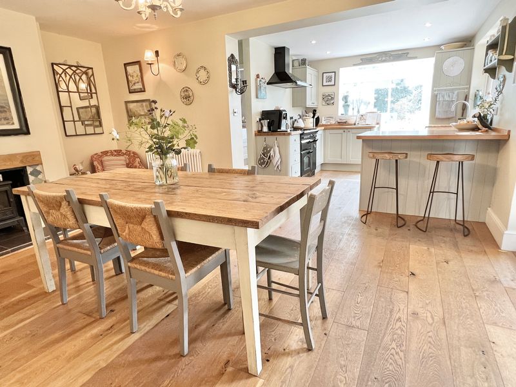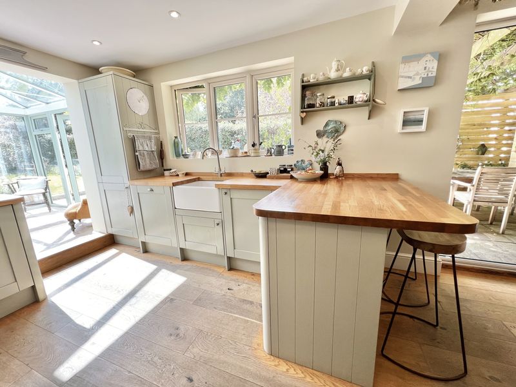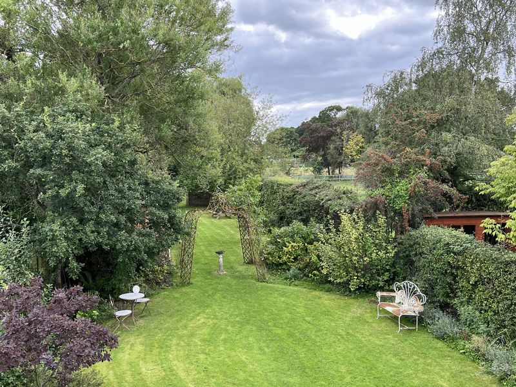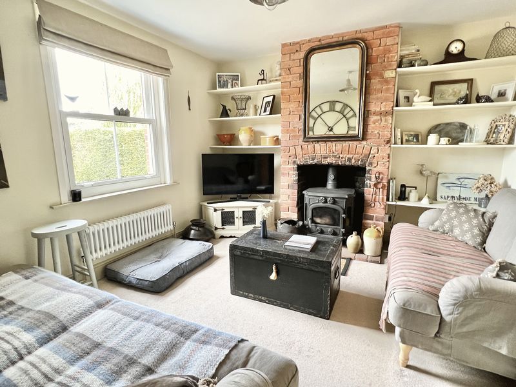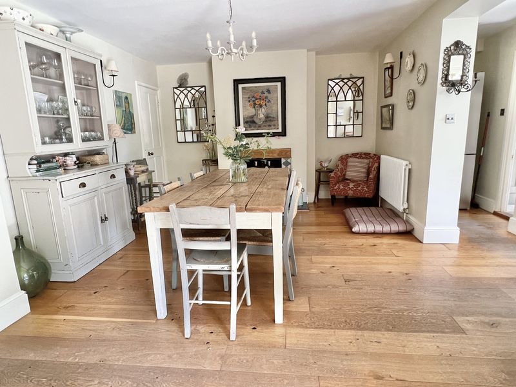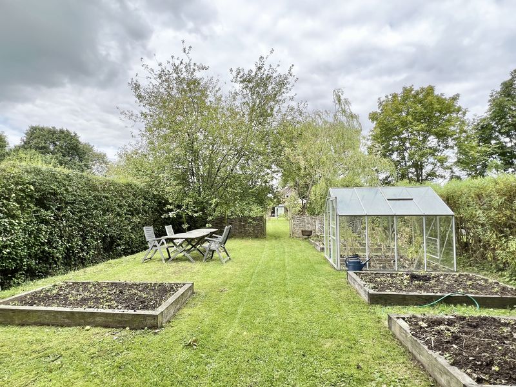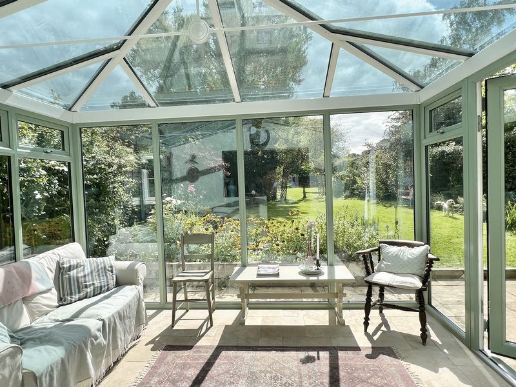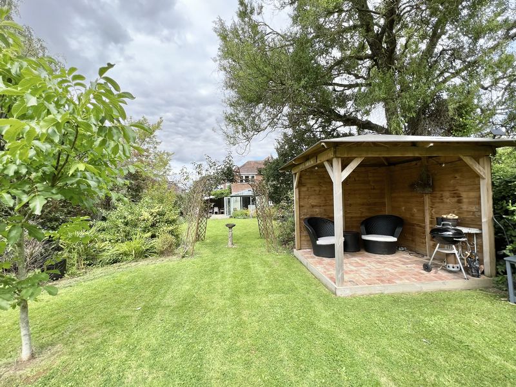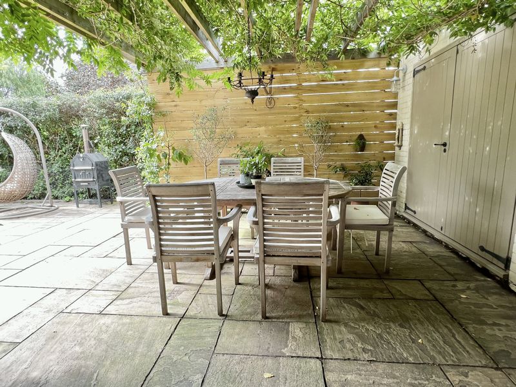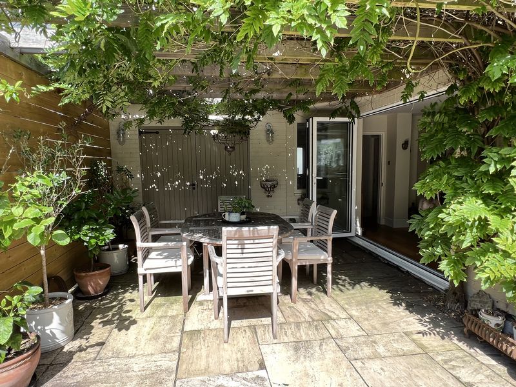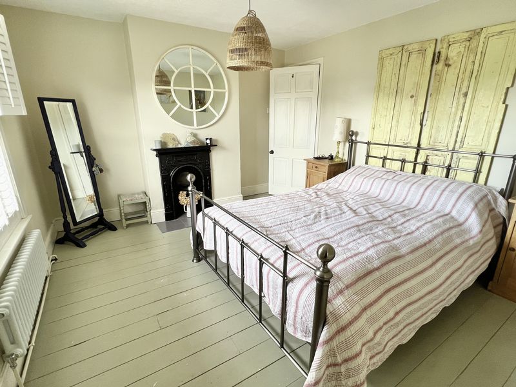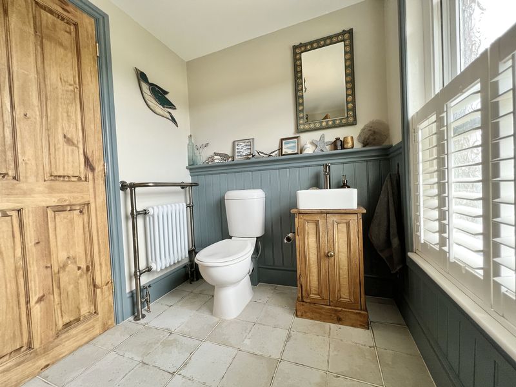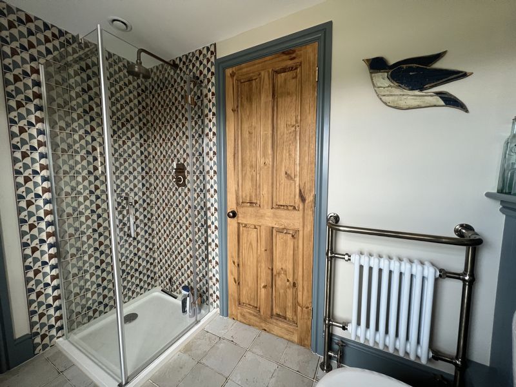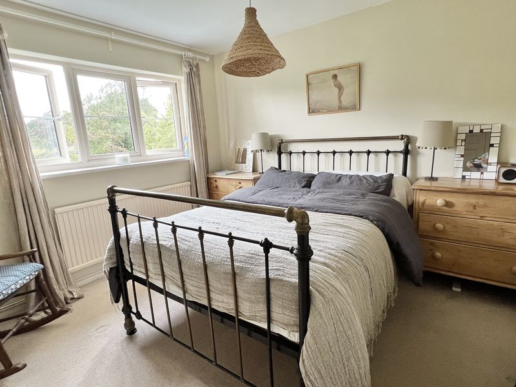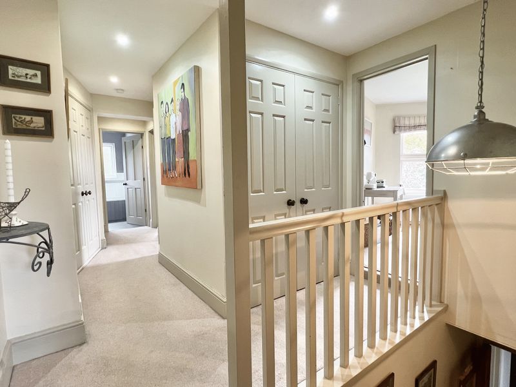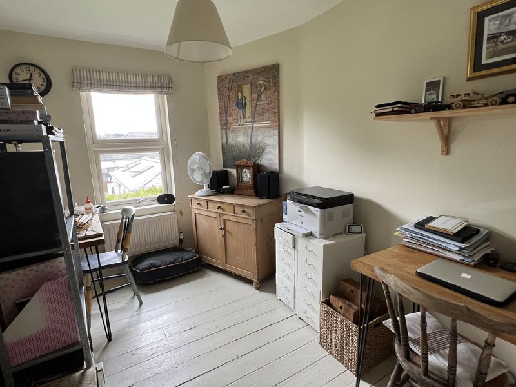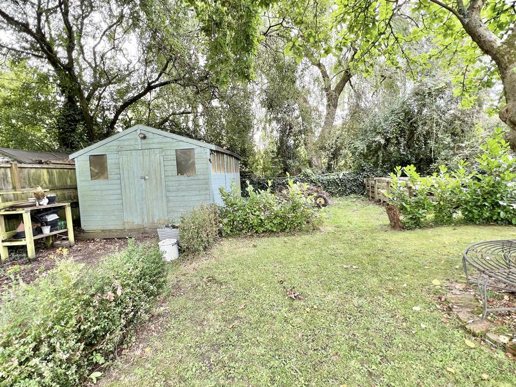Brickyard Road, Swanmore, Southampton
£695,000
Please enter your starting address in the form input below.
Please refresh the page if trying an alternate address.
- Four Bedrooms
- En Suite and Family Bathroom
- Spacious Character Property
- Superbly Presented
- Attractive Sitting and Dining Room
- Re fitted Kitchen & Utility
- Conservatory
- Southerly rear aspect
- Large Garden
- Viewing Recommended
This superbly presented four bedroom cottage is situated in sought after Swanmore and benefits from most attractive and well presented accommodation with the added feature of a large garden. The whole plot extends to approaching .25 of an acre including ample parking and a garage. .
This property oozes charm and character and provides for spacious and comfortable accommodation. Features include, character elevations with some sash style double glazed windows and shutters, attractive flooring, fireplaces and traditional style radiators to some rooms.
The property is located in an established lane with fields to the front and within a short drive (or walk) to the village centre with its store, post office, church, coffee shop and well regarded primary school. Swanmore College of Technology at secondary level is within a very short walk of the property.
Swanmore is an extremely popular village renowned for its semi rural but very convenient location and for its schools. Within a short distance there is much open countryside with walks and rides to be enjoyed. The delightful country town of Bishops Waltham with its attractive and traditional high street with a range of shops and services plus several eateries including renowned Josies is close-by.
Major south coast centres including Winchester, Portsmouth and Southampton are all accessible by road as is the M27 motorway, M3 and Southampton Airport at Eastleigh. Rail services to London are also available from nearby Botley.
Accommodation
The property benefits from a welcoming hallway with a cloakroom, your eye is drawn through to the dining room and kitchen, conservatory and garden. The dining room features a fireplace with gas fired stove and bifold doors which lead onto the patio. The refitted kitchen with a range cooker is attractive and there is also a utility room adjoining. The conservatory features underfloor heating, double doors and a view over the garden. The character sitting room with a log burning stove is to the front.
On the first floor is a roomy landing with wardrobes and an airing / boiler cupboard. Bedroom one to the front with a sperb en suite offers field views, there is also a walk in wardrobe.
Bedroom two is at the rear with an outlook over the garden. There are two further bedrooms so four in total and a family bathroom.
To the outside the property is approached over a driveway providing parking and leading to the garage with a doors to the front and rear.
Adjacent to the rear is a feature paved garden area with a large patio, bifold doors from the dining room and double doors lead from the conservatory. A pergola with established wisteria provides a pleasant seating area.
The large rear garden is a real feature being laid to grass with established borders, and hedgerows plus a variety of shrubs and plants including fruit trees. There is also a covered gazebo, a large shed and a greenhouse.
Viewing of this superb property is highly recommended.
Accommodation
Ground Floor
Entrance Hall
7' 6'' x 7' 3'' (2.28m x 2.21m)
Traditional radiator, stone floor, window seat
Sitting Room
11' 0'' x 10' 9'' (3.35m x 3.27m)
An attractive room with a traditional radiator, fireplace with log burning stove, tv point, sash window to the front, display shelving to either side of chimney breast.
Cloakroom
Stone Floor, WC, hand basin, traditional radiator.
Dining Room
16' 3'' x 12' 0'' (4.95m x 3.65m)
Fireplace and with gas fired stove, traditional radiator, under stairs storage cupboard, bifold doors to patio.
Kitchen
12' 1'' x 9' 2'' (3.68m x 2.79m)
Attractive range of units to wall and floor, butlers sink, breakfast bar, ample wood style work surfaces, dishwasher, range cooker, extractor hood.
Conservatory
12' 0'' x 10' 1'' (3.65m x 3.07m)
Stone floor with electric underfloor heating, double doors to patio and garden.
Utility
7' 4'' x 6' 0'' (2.23m x 1.83m)
Traditional radiator, butlers sink, shelving, cupboard for washing machine. Units to wall and floor.
First Floor
Landing
Built in wardrobe/storage cupboards. Airing cupboard and cupboard housing gas fired boiler and hot tank.
Bedroom 1
12' 0'' x 11' 0'' (3.65m x 3.35m)
Sash window to the front with half height shutters, fireplace, door to en suite.
En-suite
8' 1'' x 5' 9'' (2.46m x 1.75m)
Shutters and sash window to the front, shower with feature tiling, low level WC, handbasin set on pine cabinet, part panelled walls, extractor, traditional radiator and towel rail, door to walk-in wardrobe with shelving and hanging rails.
Bedroom 2
11' 0'' x 10' 0'' (3.35m x 3.05m)
Radiator, window overlooking the garden.
Bedroom 3
11' 0'' x 8' 9'' average (3.35m x 2.66m)
Radiator, window with garden outlook.
Bedroom 4
11' 8'' x 7' 0'' (3.55m x 2.13m)
Radiator, stripped floor.
Bathroom
7' 1'' x 6' 0'' (2.16m x 1.83m)
Suite comprising of bath with shower over, low level WC, pedestal basin, heated towel rail.
Outside
The property is approached over a gravelled driveway providing ample parking for several vehicles. A side access and gate leads to the rear. The garage features doors at the front and the rear. The rear garden is an exceptional feature being of a very good size the whole plot extending to approaching .25 of an acre. The gardens are laid to lawn, interspersed with borders and established hedgerow. There are fruit trees, raised borders, a superb covered gazebo and at the very rear a large shed. Adjacent to the property is a Mediterranean style extensive paved area with doors leading out from the conservatory and the dining room. The properties aspect provides this area with good sun weather permitting and there is a pergola with a feature established wisteria providing shade.
Garage
17' 0'' x 10' 1'' (5.18m x 3.07m)
Double doors to front and rear.
Click to enlarge
Southampton SO32 2PJ





