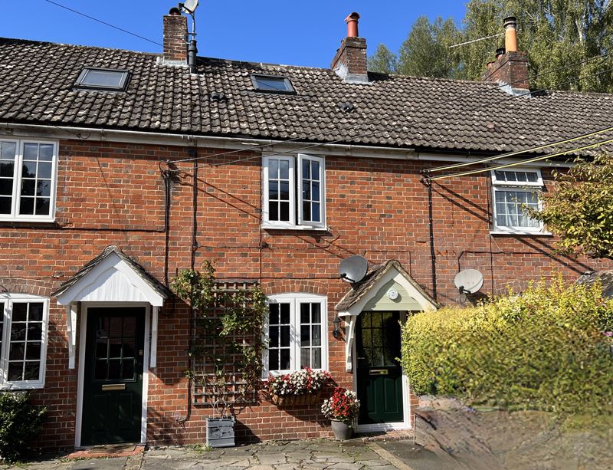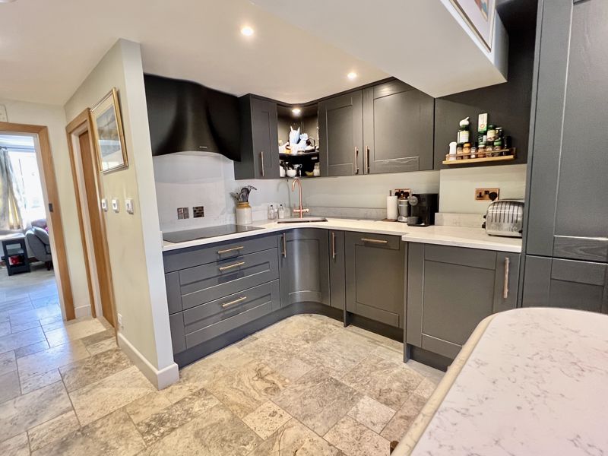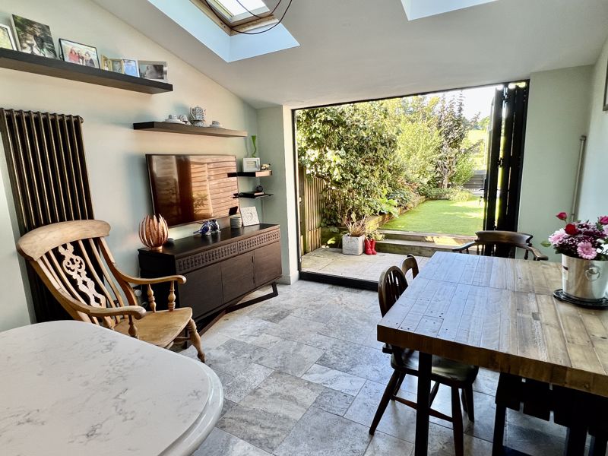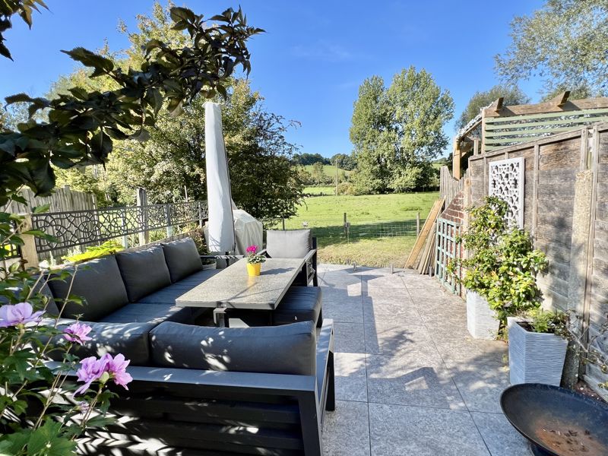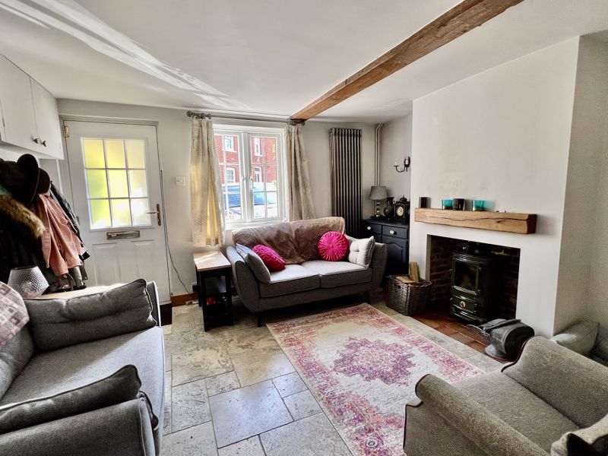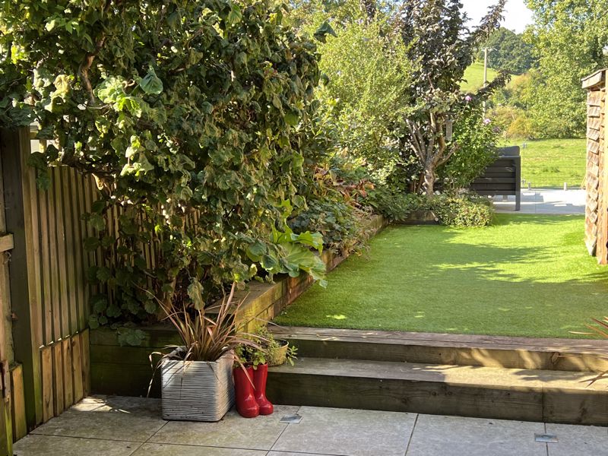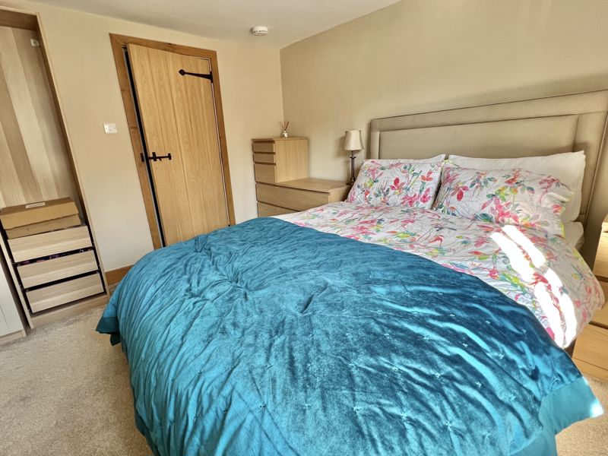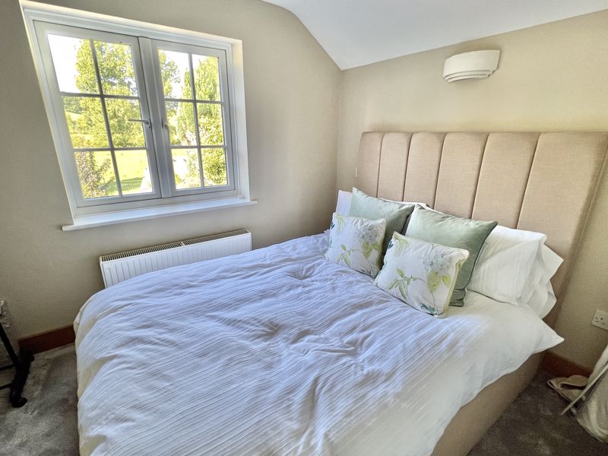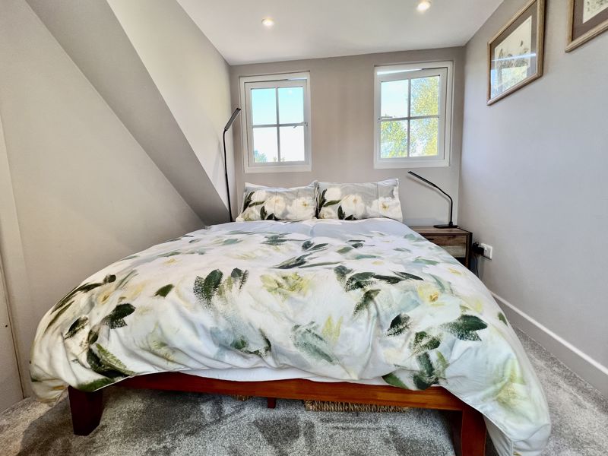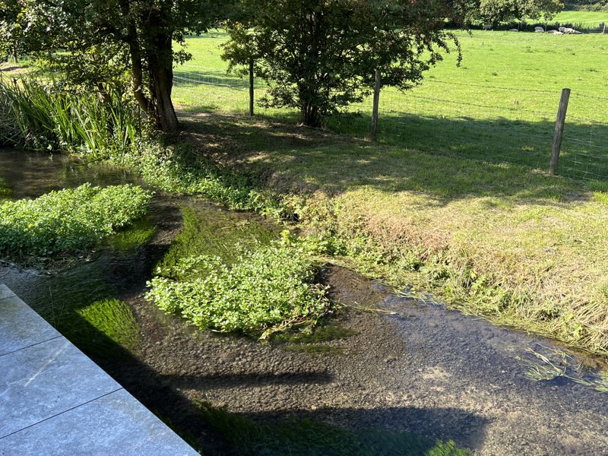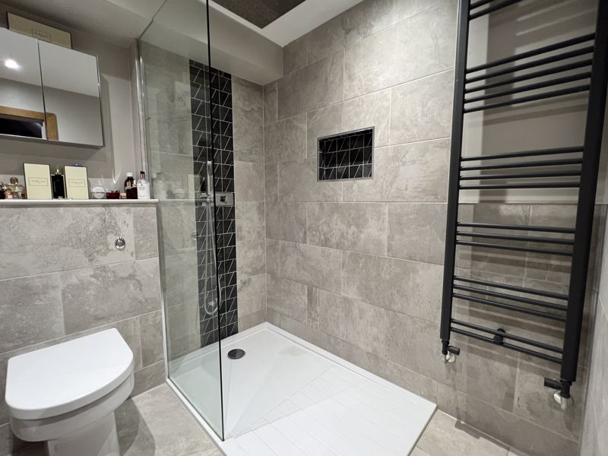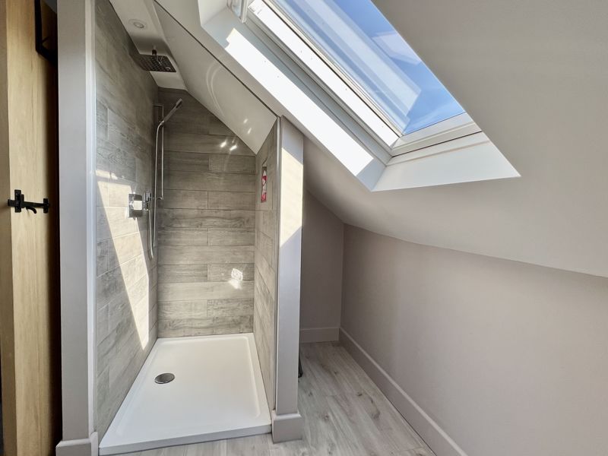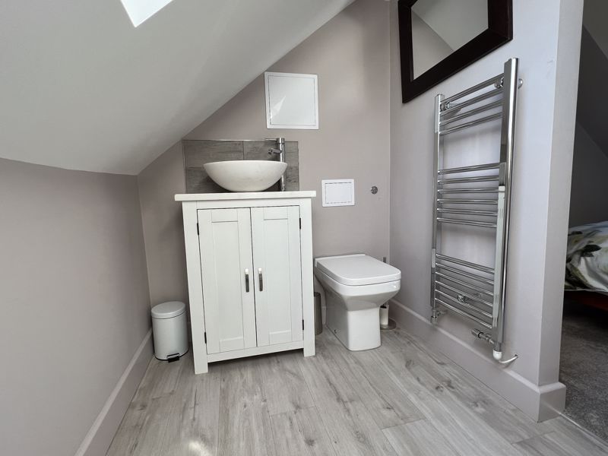High Street, Meonstoke, Southampton
£499,950
Please enter your starting address in the form input below.
Please refresh the page if trying an alternate address.
- Meon Valley - Meonstoke
- Attractive character cottage
- Three bedrooms
- En suite and shower room
- Sitting room
- Superb Kitchen/Breakfast Room
- Views to the rear from some aspects
- Pleasant garden and seating area
- River Meon to the rear
- Viewing recommended
A stunning three bedroom character cottage and garden situated in the highly sought after and picturesque village of Meonstoke in the Meon Valley.
A feature is the property's location with an outlook to the rear over fields and countryside beyond and directly adjoining a stretch of the
river Meon.
The property has in recent years been the subject of a significant
improvement program and is now superbly presented and incorporates a loft extension providing a third bedroom and en suite.
On the ground floor features include the attractive sitting room and large kitchen/breakfast/family room which is well appointed and
benefits from bi fold doors leading to the garden. There are two
bedrooms and a shower room on the first floor and then the third
bedroom and en suite on the second floor. Fabulous views from the bedrooms to the rear are most attractive.
The garden is low maintenance with an artificial turfed area and patio area with glass screen adjoining the river.
The area provides good access to the south coast and the major centres of Winchester, Southampton and Portsmouth. Rail services to London are available from Petersfield, Winchester and Alton. We understand there is an active village community and well regarded pre and infant schools are within the village. The local junior school being in the neighbouring village of Droxford. There is a popular pub, church and also close-by is a well supported village store and post office.
The A32 /A31 provides good road access to Alton, Farnham,
Guildford and then onto London as does the A3 which can be accessed in Petersfield.
The traditional country town of Bishops Waltham is within a short drive and offers a range of independent shops, services and eateries from its high street and the rural nature of the area provides many walks and rides within beautiful countryside and along the historic Meon Valley railway bridle path which can be accessed closeby.
Don't delay, please call to discuss further and to arrange an early
appointment to view.
Accommodation
Ground Floor
Sitting Room
12' 7'' x 11' 5'' (3.83m x 3.48m)
Feature Travertine floor leading through to the kitchen, fireplace with log burner, vertical radiator, cupboard housing meters, tv point, wall light point,
Inner Hall Area
Staircase to first floor, under stairs area.
Cloakroom
Wc with concealed cistern, hand basin, panelled walls, underfloor heating, extractor.
Kitchen/Breakfast/Family Room
24' 0'' x 10' 3'' (7.31m x 3.12m)
Superb kitchen fitted with an extensive range of units including a central island unit. Continuation of Travertine tiled floor leading to bifold doors to the garden. Appliances include ceramic induction hob and contemporary hood over, dishwasher, two AEG steam ovens, one of which is also a microwave, waste disposal unit, hot water tap, washing machine, breakfast bar, vertical radiator, tv point. Two Velux windows.
First Floor
Bedroom 1
11' 5'' x 11' 6'' (3.48m x 3.50m)
Traditional cast fireplace, radiator, tv point, pleasant outlook to front.
Bedroom 2
10' 10'' x 7' 3'' (3.30m x 2.21m)
Fabulous view to the rear, wardrobe area with built in wardrobe, double radiator.
Shower Room
6' 4'' x 5' 7'' (1.93m x 1.70m)
Large shower with screen, low level wc with concealed cistern, hand basin and vanity cupboard, heated towel rail, mirror with lights, extractor, underfloor heating.
Second Floor
Bedroom 3
8' 4'' x 7' 10'' (2.54m x 2.39m)
Two windows to rear, fabulous rural views.
En-suite Shower Room
Suite comprising low level wc and concealed cistern, round bowl sink on vanity cupboard, Velux window, shower, downlights, extractor.
Outside
The property is approached from the drive providing parking. The rear garden is a lovely feature being designed for low maintenance comprising an area of artificial lawn which leads onto a spacious paved area at the very rear with a beautiful outlook over the river and fields beyond. There is a feature glass screen for safety and feature lighting. A storage building houses the calor/lpg tanks.
Click to enlarge

Request A Viewing
Southampton SO32 3NH





