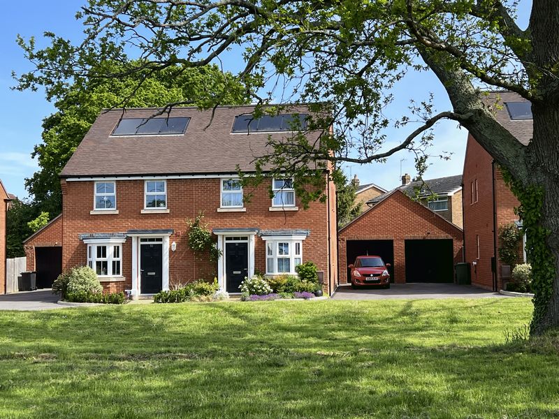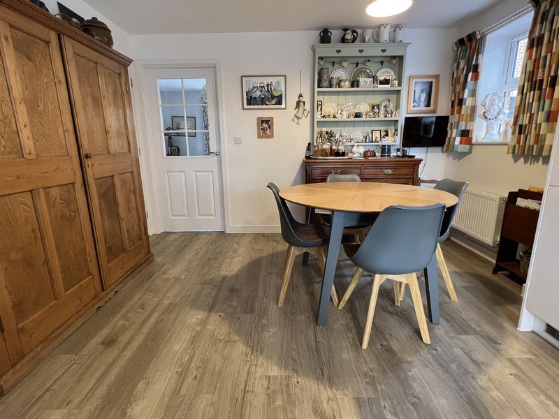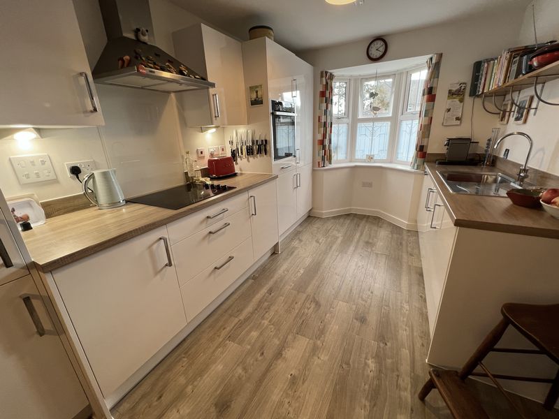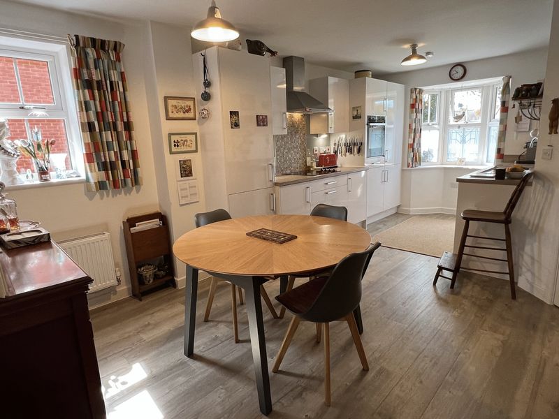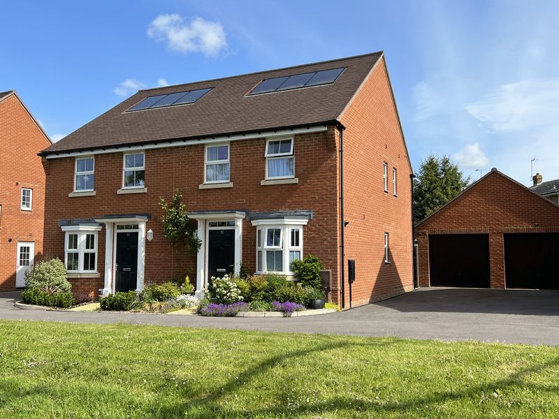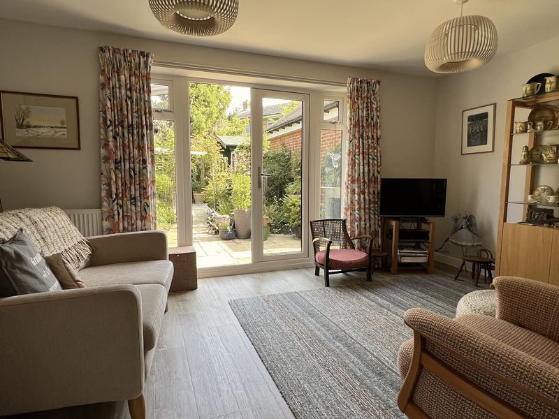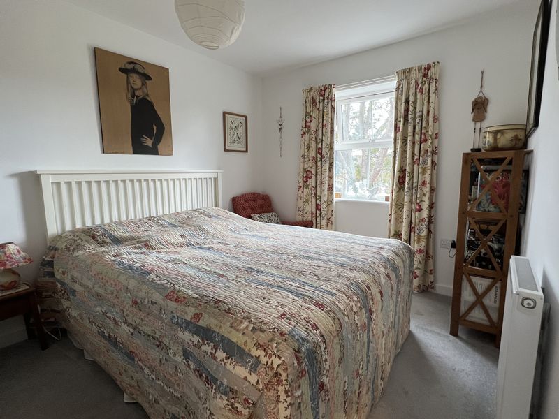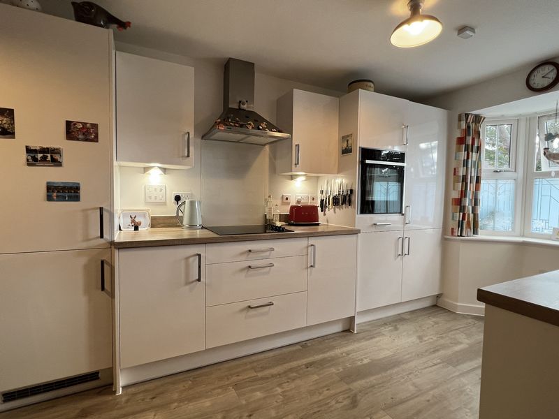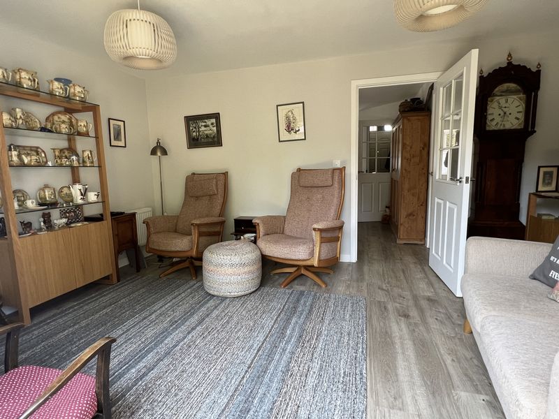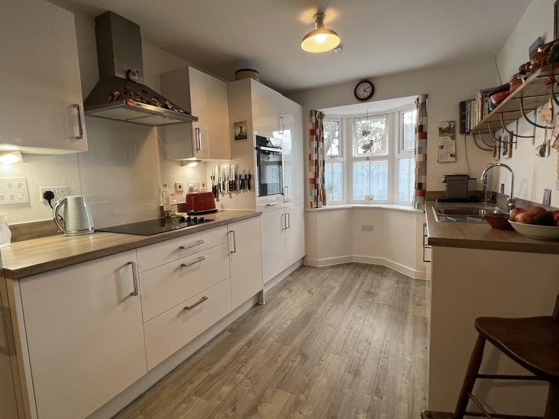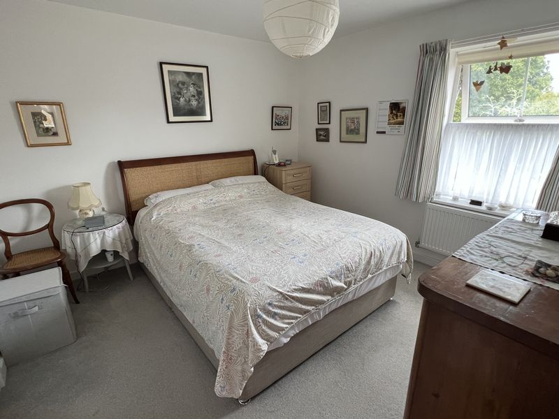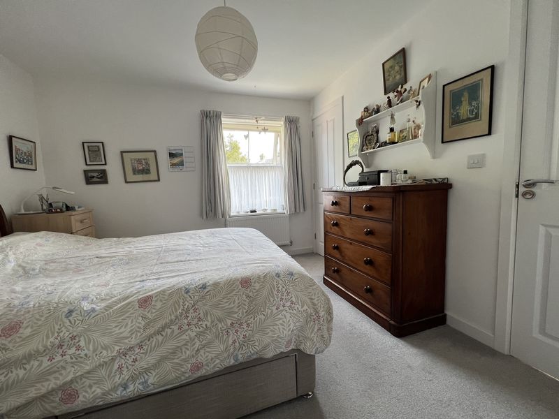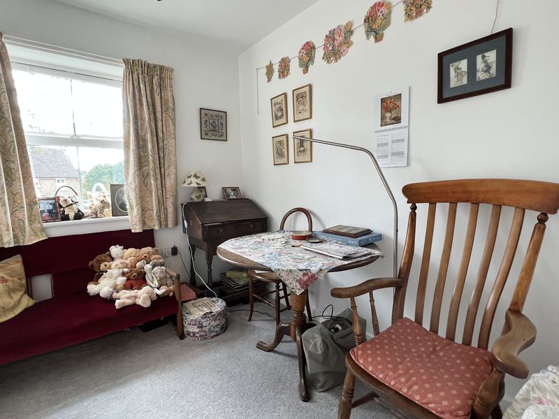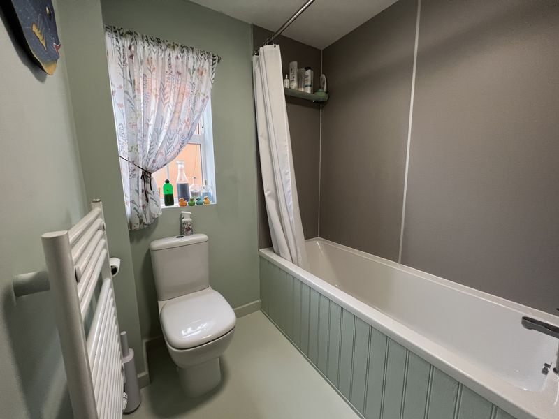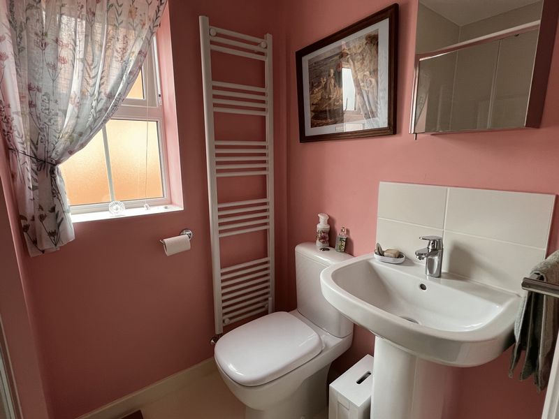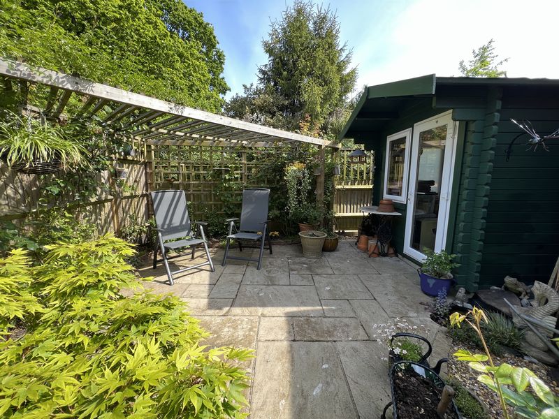Hamble Rise, Swanmore, Southampton
£435,000
Please enter your starting address in the form input below.
Please refresh the page if trying an alternate address.
- Three bedrooms
- Sought after location
- Kitchen / dining room
- Lounge
- Cloakroom
- En-suite to master bedroom
- Family Bathroom
- Pleasant garden
- Garage
- Driveway
A superbly situated and well-presented three bedroom semi-detached property situated within this popular and attractive development in the sought after village of Swanmore.
This properties location is particularly appealing being opposite an area of green area providing important natural landscaping within the development.
The accommodation offered includes a good sized kitchen / dining room with integrated appliances. There is a spacious lounge with double doors opening into the rear garden and a cloakroom completes the ground floor accommodation.
Upstairs there are three bedrooms, with an en-suite to bedroom one which also benefits from a large walk-in wardrobe. The family bathroom serves the remaining bedrooms.
To the outside there is an attractive garden with a pergola and a summer house/office with light and power connected. To the side of the property there is garage and a driveway providing off road parking.
The village of Swanmore is conveniently situated with the Meon Valley and South Downs National Park areas being closeby. The country town of Bishops Waltham is within a short drive and offers a range of shops and services from its traditional high street.
The property enjoys easy access to local amenities including the well-regarded local primary and secondary schools, village pubs, shop and church.
The major centres of Portsmouth, Winchester and Southampton are all within easy reach as are the M3, A34 and M27, providing access to London and the south coast, and Southampton airport.
Viewing is highly recommended.
Click to enlarge
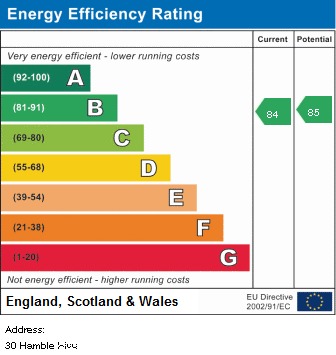
Southampton SO32 2FS





